15 foton på badrum, med ett undermonterad handfat
Sortera efter:Populärt i dag
1 - 15 av 15 foton
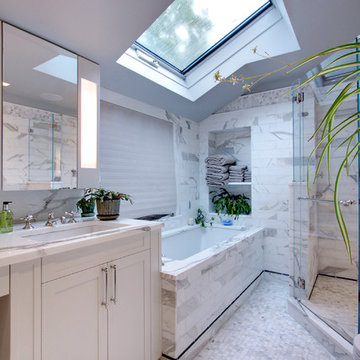
Exempel på ett stort modernt vit vitt en-suite badrum, med skåp i shakerstil, marmorbänkskiva, marmorkakel, vita skåp, ett undermonterat badkar, en hörndusch, marmorgolv, ett undermonterad handfat och dusch med gångjärnsdörr

Master bathroom with reclaimed cabinet as vanity.
Foto på ett funkis badrum, med ett undermonterad handfat, släta luckor, skåp i slitet trä, ett fristående badkar, grå kakel och skiffergolv
Foto på ett funkis badrum, med ett undermonterad handfat, släta luckor, skåp i slitet trä, ett fristående badkar, grå kakel och skiffergolv
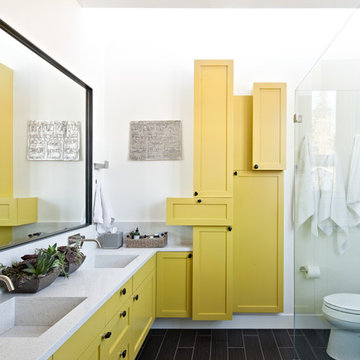
wa design
Idéer för ett modernt badrum, med ett undermonterad handfat, skåp i shakerstil, gula skåp, svart kakel, vita väggar, klinkergolv i keramik och svart golv
Idéer för ett modernt badrum, med ett undermonterad handfat, skåp i shakerstil, gula skåp, svart kakel, vita väggar, klinkergolv i keramik och svart golv
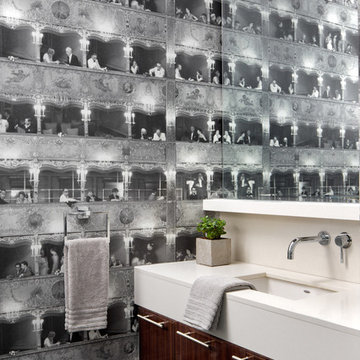
Brandon Barre Photography
Modern inredning av ett toalett, med ett undermonterad handfat, släta luckor och skåp i mörkt trä
Modern inredning av ett toalett, med ett undermonterad handfat, släta luckor och skåp i mörkt trä
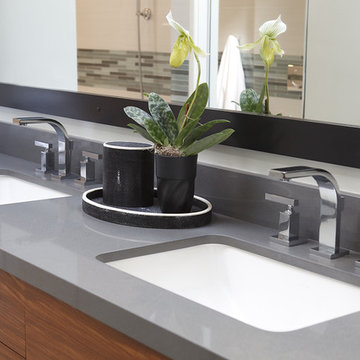
Exempel på ett modernt badrum, med ett undermonterad handfat, släta luckor och skåp i mellenmörkt trä

Guest bath
Idéer för att renovera ett litet funkis badrum med dusch, med ett undermonterad handfat, släta luckor, skåp i mellenmörkt trä, ett badkar i en alkov, en dusch/badkar-kombination, en toalettstol med separat cisternkåpa, beige kakel, bänkskiva i kalksten, vita väggar, kalkstensgolv och travertinkakel
Idéer för att renovera ett litet funkis badrum med dusch, med ett undermonterad handfat, släta luckor, skåp i mellenmörkt trä, ett badkar i en alkov, en dusch/badkar-kombination, en toalettstol med separat cisternkåpa, beige kakel, bänkskiva i kalksten, vita väggar, kalkstensgolv och travertinkakel
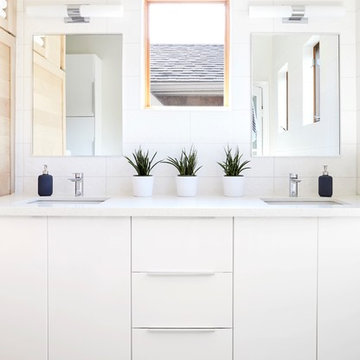
The original bathroom in this Toronto home consisted of both a small shower and a large corner bath. And although the number of windows with southern and western exposure added considerable light to the space, it contributed to limitations with placement of the double vanity. Dave and Jenni decided to add a larger double vanity with an adjacent infrared built in sauna, along with a stand up shower. The style of the bathroom was to be kept clean and simple and tile on the majority of wall surfaces achieved this requirement. The most notable feature of the bathroom is the built-in shelving above the sauna, which was created to avoid a large obtrusive flat surface above it, and instead add space for ornamentation and towels.
Aristea Rizakos
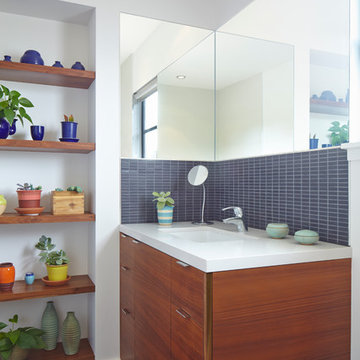
Originally a nearly three-story tall 1920’s European-styled home was turned into a modern villa for work and home. A series of low concrete retaining wall planters and steps gradually takes you up to the second level entry, grounding or anchoring the house into the site, as does a new wrap around veranda and trellis. Large eave overhangs on the upper roof were designed to give the home presence and were accented with a Mid-century orange color. The new master bedroom addition white box creates a better sense of entry and opens to the wrap around veranda at the opposite side. Inside the owners live on the lower floor and work on the upper floor with the garage basement for storage, archives and a ceramics studio. New windows and open spaces were created for the graphic designer owners; displaying their mid-century modern furnishings collection.
A lot of effort went into attempting to lower the house visually by bringing the ground plane higher with the concrete retaining wall planters, steps, wrap around veranda and trellis, and the prominent roof with exaggerated overhangs. That the eaves were painted orange is a cool reflection of the owner’s Dutch heritage. Budget was a driver for the project and it was determined that the footprint of the home should have minimal extensions and that the new windows remain in the same relative locations as the old ones. Wall removal was utilized versus moving and building new walls where possible.
Photo Credit: John Sutton Photography.
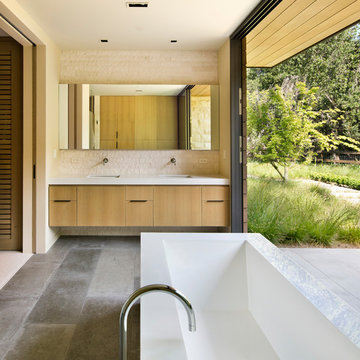
Photo Credit: Bernard Andre
Modern inredning av ett badrum, med ett undermonterad handfat, släta luckor, skåp i mellenmörkt trä, ett fristående badkar och beige kakel
Modern inredning av ett badrum, med ett undermonterad handfat, släta luckor, skåp i mellenmörkt trä, ett fristående badkar och beige kakel
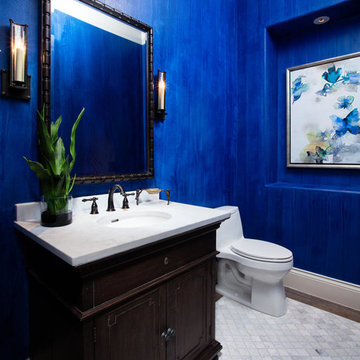
Idéer för att renovera ett medelhavsstil toalett, med möbel-liknande, skåp i mörkt trä, en toalettstol med hel cisternkåpa, blå väggar, ett undermonterad handfat och grått golv
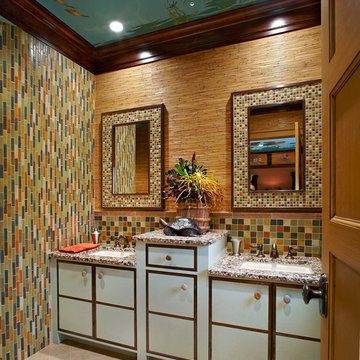
Bild på ett vintage badrum, med ett undermonterad handfat, släta luckor, vita skåp, flerfärgad kakel och stickkakel
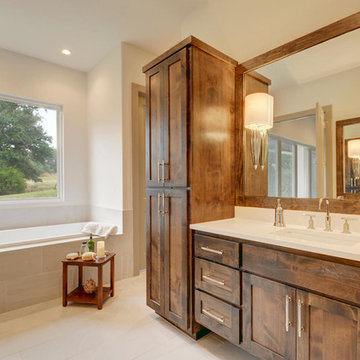
twist tours
Idéer för att renovera ett stort vintage en-suite badrum, med skåp i shakerstil, skåp i mörkt trä, ett platsbyggt badkar, ett undermonterad handfat, en dubbeldusch, en toalettstol med hel cisternkåpa, vit kakel, porslinskakel, vita väggar, klinkergolv i porslin och bänkskiva i kvarts
Idéer för att renovera ett stort vintage en-suite badrum, med skåp i shakerstil, skåp i mörkt trä, ett platsbyggt badkar, ett undermonterad handfat, en dubbeldusch, en toalettstol med hel cisternkåpa, vit kakel, porslinskakel, vita väggar, klinkergolv i porslin och bänkskiva i kvarts
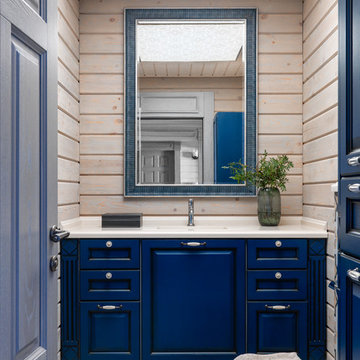
Idéer för vintage beige toaletter, med luckor med upphöjd panel, blå skåp, ett undermonterad handfat och beiget golv
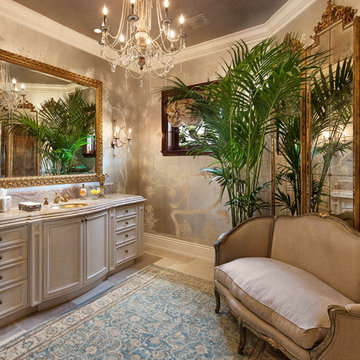
Jim Bartsch
Idéer för att renovera ett vintage toalett, med ett undermonterad handfat, möbel-liknande, skåp i ljust trä och beige väggar
Idéer för att renovera ett vintage toalett, med ett undermonterad handfat, möbel-liknande, skåp i ljust trä och beige väggar
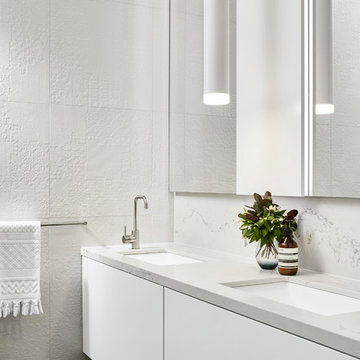
Photography - Michael Downes
Inspiration för moderna badrum, med släta luckor, vita skåp, grå väggar och ett undermonterad handfat
Inspiration för moderna badrum, med släta luckor, vita skåp, grå väggar och ett undermonterad handfat
15 foton på badrum, med ett undermonterad handfat
1