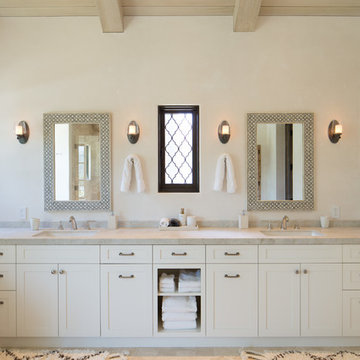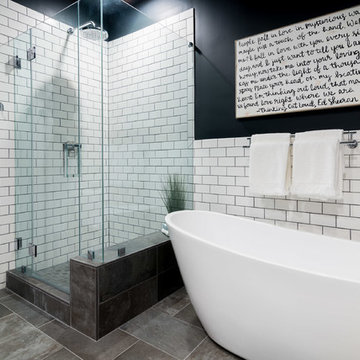10 335 foton på badrum, med kalkstensgolv
Sortera efter:
Budget
Sortera efter:Populärt i dag
1 - 20 av 10 335 foton
Artikel 1 av 2

The goal of this project was to upgrade the builder grade finishes and create an ergonomic space that had a contemporary feel. This bathroom transformed from a standard, builder grade bathroom to a contemporary urban oasis. This was one of my favorite projects, I know I say that about most of my projects but this one really took an amazing transformation. By removing the walls surrounding the shower and relocating the toilet it visually opened up the space. Creating a deeper shower allowed for the tub to be incorporated into the wet area. Adding a LED panel in the back of the shower gave the illusion of a depth and created a unique storage ledge. A custom vanity keeps a clean front with different storage options and linear limestone draws the eye towards the stacked stone accent wall.
Houzz Write Up: https://www.houzz.com/magazine/inside-houzz-a-chopped-up-bathroom-goes-streamlined-and-swank-stsetivw-vs~27263720
The layout of this bathroom was opened up to get rid of the hallway effect, being only 7 foot wide, this bathroom needed all the width it could muster. Using light flooring in the form of natural lime stone 12x24 tiles with a linear pattern, it really draws the eye down the length of the room which is what we needed. Then, breaking up the space a little with the stone pebble flooring in the shower, this client enjoyed his time living in Japan and wanted to incorporate some of the elements that he appreciated while living there. The dark stacked stone feature wall behind the tub is the perfect backdrop for the LED panel, giving the illusion of a window and also creates a cool storage shelf for the tub. A narrow, but tasteful, oval freestanding tub fit effortlessly in the back of the shower. With a sloped floor, ensuring no standing water either in the shower floor or behind the tub, every thought went into engineering this Atlanta bathroom to last the test of time. With now adequate space in the shower, there was space for adjacent shower heads controlled by Kohler digital valves. A hand wand was added for use and convenience of cleaning as well. On the vanity are semi-vessel sinks which give the appearance of vessel sinks, but with the added benefit of a deeper, rounded basin to avoid splashing. Wall mounted faucets add sophistication as well as less cleaning maintenance over time. The custom vanity is streamlined with drawers, doors and a pull out for a can or hamper.
A wonderful project and equally wonderful client. I really enjoyed working with this client and the creative direction of this project.
Brushed nickel shower head with digital shower valve, freestanding bathtub, curbless shower with hidden shower drain, flat pebble shower floor, shelf over tub with LED lighting, gray vanity with drawer fronts, white square ceramic sinks, wall mount faucets and lighting under vanity. Hidden Drain shower system. Atlanta Bathroom.

Builder: Thompson Properties,
Interior Designer: Allard & Roberts Interior Design,
Cabinetry: Advance Cabinetry,
Countertops: Mountain Marble & Granite,
Lighting Fixtures: Lux Lighting and Allard & Roberts,
Doors: Sun Mountain Door,
Plumbing & Appliances: Ferguson,
Door & Cabinet Hardware: Bella Hardware & Bath
Photography: David Dietrich Photography
Tile: Artistic Tile
Area Rug: Togar rugs

Scott Zimmerman, Mountain contemporary bathroom with gray stone floors, dark walnut cabinets and quartz counter tops.
Modern inredning av ett mellanstort en-suite badrum, med ett undermonterad handfat, släta luckor, skåp i mörkt trä, ett undermonterat badkar, grå kakel, bänkskiva i kvartsit, stenkakel, grå väggar och kalkstensgolv
Modern inredning av ett mellanstort en-suite badrum, med ett undermonterad handfat, släta luckor, skåp i mörkt trä, ett undermonterat badkar, grå kakel, bänkskiva i kvartsit, stenkakel, grå väggar och kalkstensgolv

Inredning av ett lantligt litet brun brunt toalett, med öppna hyllor, skåp i mellenmörkt trä, vit kakel, vita väggar, kalkstensgolv, ett fristående handfat och träbänkskiva

A fun and colorful bathroom with plenty of space. The blue stained vanity shows the variation in color as the wood grain pattern peeks through. Marble countertop with soft and subtle veining combined with textured glass sconces wrapped in metal is the right balance of soft and rustic.

A tile and glass shower features a shower head rail system that is flanked by windows on both sides. The glass door swings out and in. The wall visible from the door when you walk in is a one inch glass mosaic tile that pulls all the colors from the room together. Brass plumbing fixtures and brass hardware add warmth. Limestone tile floors add texture. Pendants were used on each side of the vanity and reflect in the framed mirror.

Master Bathroom with soaking tub, rain shower, custom designed arch, cabinets, crown molding, and built ins,
Custom designed countertops, flooring shower tile.
Built in refrigerator, coffee maker, TV, hidden appliances, mobile device station. Separate space plan for custom design and built amour and furnishings. Photo Credit:
Michael Hunter

Foto på ett mycket stort lantligt flerfärgad en-suite badrum, med luckor med infälld panel, skåp i mellenmörkt trä, ett fristående badkar, våtrum, kakelplattor, kalkstensgolv, med dusch som är öppen, beige kakel, beige väggar, marmorbänkskiva, beiget golv och ett integrerad handfat

The master ensuite uses a combination of timber panelling on the walls and stone tiling to create a warm, natural space.
Inspiration för mellanstora 50 tals en-suite badrum, med släta luckor, ett fristående badkar, en öppen dusch, en vägghängd toalettstol, grå kakel, kakelplattor, bruna väggar, kalkstensgolv, ett väggmonterat handfat, grått golv och dusch med gångjärnsdörr
Inspiration för mellanstora 50 tals en-suite badrum, med släta luckor, ett fristående badkar, en öppen dusch, en vägghängd toalettstol, grå kakel, kakelplattor, bruna väggar, kalkstensgolv, ett väggmonterat handfat, grått golv och dusch med gångjärnsdörr

Inredning av ett modernt litet grå grått en-suite badrum, med bruna skåp, ett platsbyggt badkar, en öppen dusch, en toalettstol med separat cisternkåpa, vit kakel, keramikplattor, vita väggar, kalkstensgolv, ett väggmonterat handfat, bänkskiva i betong, grått golv och med dusch som är öppen

Master Bath with a free-standing bath, curbless shower, rain shower feature, natural stone floors, and walls.
Bild på ett stort funkis vit vitt en-suite badrum, med luckor med upphöjd panel, skåp i ljust trä, ett fristående badkar, en kantlös dusch, vit kakel, kakelplattor, vita väggar, kalkstensgolv, ett integrerad handfat, marmorbänkskiva, vitt golv och dusch med gångjärnsdörr
Bild på ett stort funkis vit vitt en-suite badrum, med luckor med upphöjd panel, skåp i ljust trä, ett fristående badkar, en kantlös dusch, vit kakel, kakelplattor, vita väggar, kalkstensgolv, ett integrerad handfat, marmorbänkskiva, vitt golv och dusch med gångjärnsdörr

This Guest Bathroom designed with natural cabinets, island stone on the walls, limestone flooring and shower walls.
Idéer för ett litet modernt vit badrum för barn, med släta luckor, skåp i ljust trä, en dusch i en alkov, en toalettstol med hel cisternkåpa, vit kakel, stenkakel, vita väggar, kalkstensgolv, ett nedsänkt handfat, bänkskiva i akrylsten, beiget golv och dusch med gångjärnsdörr
Idéer för ett litet modernt vit badrum för barn, med släta luckor, skåp i ljust trä, en dusch i en alkov, en toalettstol med hel cisternkåpa, vit kakel, stenkakel, vita väggar, kalkstensgolv, ett nedsänkt handfat, bänkskiva i akrylsten, beiget golv och dusch med gångjärnsdörr

Indoors, a white lithocast bathtub takes center stage in this limestone-clad master bathroom while the mountain crest gets all the glory outdoors. A two-sided fireplace integrated into the wall connects to a luxurious master bedroom.
Project Details // Straight Edge
Phoenix, Arizona
Architecture: Drewett Works
Builder: Sonora West Development
Interior design: Laura Kehoe
Landscape architecture: Sonoran Landesign
Photographer: Laura Moss
Pendant: Hinkley's Lighting Factory
https://www.drewettworks.com/straight-edge/

Auch ein Heizkörper kann stilbildend sein. Dieser schicke Vola-Handtuchheizkörper sieht einfach gut aus.
Idéer för ett stort modernt beige badrum med dusch, med en kantlös dusch, en vägghängd toalettstol, beige kakel, kakelplattor, beige väggar, kalkstensgolv, ett integrerad handfat, bänkskiva i kalksten, beiget golv, med dusch som är öppen och beige skåp
Idéer för ett stort modernt beige badrum med dusch, med en kantlös dusch, en vägghängd toalettstol, beige kakel, kakelplattor, beige väggar, kalkstensgolv, ett integrerad handfat, bänkskiva i kalksten, beiget golv, med dusch som är öppen och beige skåp

Inredning av ett klassiskt stort vit vitt badrum med dusch, med luckor med infälld panel, skåp i ljust trä, en kantlös dusch, en bidé, vit kakel, porslinskakel, vita väggar, kalkstensgolv, ett undermonterad handfat, marmorbänkskiva, grått golv och dusch med gångjärnsdörr

Glöckner
Modern inredning av ett litet badrum med dusch, med en kantlös dusch, en toalettstol med separat cisternkåpa, beige kakel, kakelplattor, gröna väggar, kalkstensgolv, ett väggmonterat handfat, bänkskiva i kalksten, beiget golv och med dusch som är öppen
Modern inredning av ett litet badrum med dusch, med en kantlös dusch, en toalettstol med separat cisternkåpa, beige kakel, kakelplattor, gröna väggar, kalkstensgolv, ett väggmonterat handfat, bänkskiva i kalksten, beiget golv och med dusch som är öppen

Exempel på ett mellanstort lantligt grå grått badrum med dusch, med beige väggar, ett integrerad handfat, svart golv, öppna hyllor, en dusch i en alkov, flerfärgad kakel, kakelplattor, kalkstensgolv, bänkskiva i täljsten och dusch med gångjärnsdörr

Double sinks and wall mounted mirrors.
Inspiration för medelhavsstil beige en-suite badrum, med bänkskiva i kvartsit, skåp i shakerstil, beige skåp, beige väggar, ett undermonterad handfat, kalkstensgolv och beiget golv
Inspiration för medelhavsstil beige en-suite badrum, med bänkskiva i kvartsit, skåp i shakerstil, beige skåp, beige väggar, ett undermonterad handfat, kalkstensgolv och beiget golv

Space design in a bathroom is key. Who says you can't have everything you want?
Inredning av ett modernt mellanstort vit vitt en-suite badrum, med skåp i shakerstil, skåp i mörkt trä, ett fristående badkar, en hörndusch, tunnelbanekakel, grå väggar, ett undermonterad handfat, bänkskiva i akrylsten, grått golv, dusch med gångjärnsdörr, en toalettstol med separat cisternkåpa, vit kakel och kalkstensgolv
Inredning av ett modernt mellanstort vit vitt en-suite badrum, med skåp i shakerstil, skåp i mörkt trä, ett fristående badkar, en hörndusch, tunnelbanekakel, grå väggar, ett undermonterad handfat, bänkskiva i akrylsten, grått golv, dusch med gångjärnsdörr, en toalettstol med separat cisternkåpa, vit kakel och kalkstensgolv
10 335 foton på badrum, med kalkstensgolv
1

