11 foton på badrum, med klinkergolv i keramik
Sortera efter:
Budget
Sortera efter:Populärt i dag
1 - 11 av 11 foton
Artikel 1 av 3

Working with and alongside Award Winning Janey Butler Interiors, creating n elegant Main Bedroom En-Suite Bathroom / Wet Room with walk in open Fantini rain shower, created using stunning Italian Porcelain Tiles. With under floor heating and Lutron Lighting & heat exchange throughout the whole of the house . Powder coated radiators in a calming colour to compliment this interior. The double walk in shower area has been created using a stunning large format tile which has a wonderful soft vein running through its design. A complimenting stone effect large tile for the walls and floor. Large Egg Bath with floor lit low LED lighting.
Brushed Stainelss Steel taps and fixtures throughout and a wall mounted toilet with wall mounted flush fitting flush.
Double His and Her sink with wood veneer wall mounted cupboard with lots of storage and soft close cupboards and drawers.
A beautiful relaxing room with calming colour tones and luxury design.

Mr. and Mrs. Hinojos wanted to enlarge their shower and still have a tub. Space was tight, so we used a deep tub with a small footprint. The deck of the tub continues into the shower to create a bench. I used the same marble for the vanity countertop as the tub deck. The linear mosaic tile I used in the two wall recesses: the bay window and the niche in the shower.

The Inverness Bathroom remodel had these goals: to complete the work while allowing the owner to continue to use their workshop below the project's construction, to provide a high-end quality product that was low-maintenance to the owners, to allow for future accessibility, more natural light and to better meet the daily needs of both the husband's and wife's lifestyles.
The first challenge was providing the required structural support to continue to clear span the two cargarage below which housed a workshop. The sheetrock removal, framing and sheetrock repairs and painting were completed first so the owner could continue to use his workshop, as requested. The HVAC supply line was originally an 8" duct that barely fit in the roof triangle between the ridge pole and ceiling. In order to provide the required air flow to additional supply vents in ceiling, a triangular duct was fabricated allowing us to use every square inch of available space. Since every exterior wall in the space adjoined a sloped ceiling, we installed ventilation baffles between each rafter and installed spray foam insulation.This project more than doubled the square footage of usable space. The new area houses a spaciousshower, large bathtub and dressing area. The addition of a window provides natural light. Instead of a small double vanity, they now have a his-and-hers vanity area. We wanted to provide a practical and comfortable space for the wife to get ready for her day and were able to incorporate a sit down make up station for her. The honed white marble looking tile is not only low maintenance but creates a clean bright spa appearance. The custom color vanities and built in linen press provide the perfect contrast of boldness to create the WOW factor. The sloped ceilings allowed us to maximize the amount of usable space plus provided the opportunity for the built in linen press with drawers at the bottom for additional storage. We were also able to combine two closets and add built in shelves for her. This created a dream space for our client that craved organization and functionality. A separate closet on opposite side of entrance provided suitable and comfortable closet space for him. In the end, these clients now have a large, bright and inviting master bath that will allow for complete accessibility in the future.
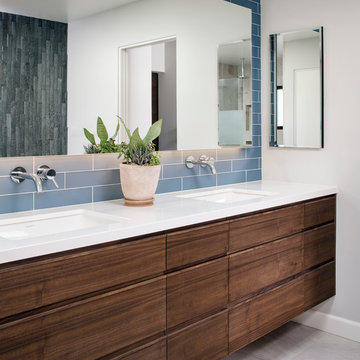
Chipper Hatter Photography
Inredning av ett modernt mellanstort en-suite badrum, med släta luckor, skåp i mörkt trä, bänkskiva i akrylsten, blå kakel, tunnelbanekakel, vita väggar, klinkergolv i keramik, ett undermonterad handfat och ett fristående badkar
Inredning av ett modernt mellanstort en-suite badrum, med släta luckor, skåp i mörkt trä, bänkskiva i akrylsten, blå kakel, tunnelbanekakel, vita väggar, klinkergolv i keramik, ett undermonterad handfat och ett fristående badkar
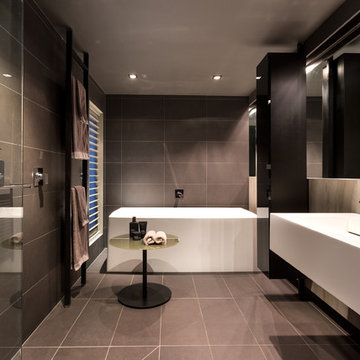
Idéer för att renovera ett stort funkis en-suite badrum, med svarta skåp, ett fristående badkar, en öppen dusch, grå kakel, keramikplattor, flerfärgade väggar, klinkergolv i keramik, ett integrerad handfat och med dusch som är öppen
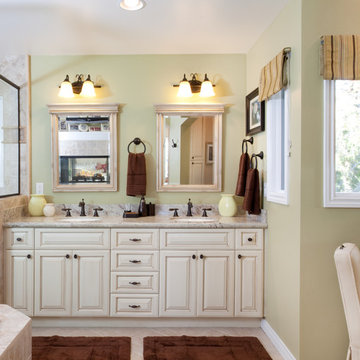
Idéer för ett mellanstort klassiskt en-suite badrum, med luckor med upphöjd panel, vita skåp, bänkskiva i akrylsten, ett undermonterad handfat, ett platsbyggt badkar, en hörndusch, porslinskakel, beige väggar, klinkergolv i keramik, beiget golv och dusch med gångjärnsdörr
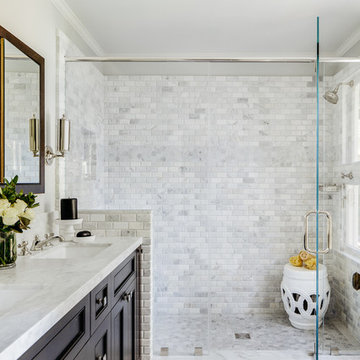
A ceramic garden seat is a stylishly useful addition to any large walk-in shower.
Photo: Christopher Stark
Idéer för ett stort klassiskt en-suite badrum, med skåp i mörkt trä, klinkergolv i keramik, luckor med infälld panel, en dusch i en alkov, vit kakel, grå väggar, ett undermonterad handfat, vitt golv och dusch med gångjärnsdörr
Idéer för ett stort klassiskt en-suite badrum, med skåp i mörkt trä, klinkergolv i keramik, luckor med infälld panel, en dusch i en alkov, vit kakel, grå väggar, ett undermonterad handfat, vitt golv och dusch med gångjärnsdörr
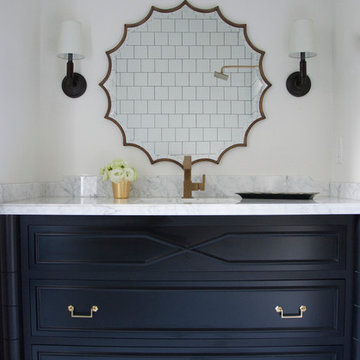
The third floor has been designated the Kids' floor in our Custom Restoration of this Victorian Mansion in the heart of the city. The vanity has been designed to be transitional with a nod to Chinoiserie with a twist.
Photos by: Meredith Heron Design

Sanna Lindberg
Foto på ett stort funkis en-suite badrum, med grå skåp, vit kakel, rosa väggar, klinkergolv i keramik, marmorbänkskiva, ett undermonterad handfat och släta luckor
Foto på ett stort funkis en-suite badrum, med grå skåp, vit kakel, rosa väggar, klinkergolv i keramik, marmorbänkskiva, ett undermonterad handfat och släta luckor
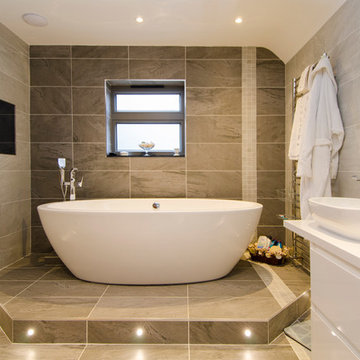
Idéer för att renovera ett stort funkis badrum, med ett fristående badkar, grå väggar och klinkergolv i keramik
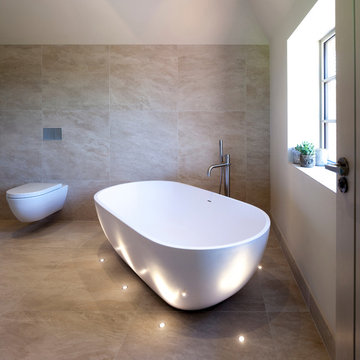
Working with and alongside Award Winning Janey Butler Interiors, creating n elegant Main Bedroom En-Suite Bathroom / Wet Room with walk in open Fantini rain shower, created using stunning Italian Porcelain Tiles. With under floor heating and Lutron Lighting & heat exchange throughout the whole of the house . Powder coated radiators in a calming colour to compliment this interior. The double walk in shower area has been created using a stunning large format tile which has a wonderful soft vein running through its design. A complimenting stone effect large tile for the walls and floor. Large Egg Bath with floor lit low LED lighting.
Brushed Stainelss Steel taps and fixtures throughout and a wall mounted toilet with wall mounted flush fitting flush.
Double His and Her sink with wood veneer wall mounted cupboard with lots of storage and soft close cupboards and drawers.
A beautiful relaxing room with calming colour tones and luxury design.
11 foton på badrum, med klinkergolv i keramik
1
