118 foton på badrum, med mellanmörkt trägolv
Sortera efter:
Budget
Sortera efter:Populärt i dag
1 - 20 av 118 foton
Artikel 1 av 3

Idéer för ett rustikt badrum, med ett integrerad handfat, skåp i slitet trä, släta luckor, mellanmörkt trägolv och marmorbänkskiva

Photo: Daniel Koepke
Inspiration för ett litet vintage toalett, med ett väggmonterat handfat, grå kakel, stickkakel, en toalettstol med separat cisternkåpa, beige väggar och mellanmörkt trägolv
Inspiration för ett litet vintage toalett, med ett väggmonterat handfat, grå kakel, stickkakel, en toalettstol med separat cisternkåpa, beige väggar och mellanmörkt trägolv

Inspiration för ett litet vintage toalett, med en toalettstol med separat cisternkåpa, mellanmörkt trägolv, ett piedestal handfat, flerfärgade väggar och brunt golv

Inredning av ett klassiskt mellanstort vit vitt en-suite badrum, med skåp i shakerstil, vita skåp, ett fristående badkar, en dusch i en alkov, grå kakel, vita väggar, mellanmörkt trägolv, ett undermonterad handfat, porslinskakel, bänkskiva i kvarts och dusch med gångjärnsdörr

Kate Russell
Idéer för amerikanska en-suite badrum, med ett fristående handfat, släta luckor, skåp i mellenmörkt trä, ett japanskt badkar, en öppen dusch, beige väggar, mellanmörkt trägolv och med dusch som är öppen
Idéer för amerikanska en-suite badrum, med ett fristående handfat, släta luckor, skåp i mellenmörkt trä, ett japanskt badkar, en öppen dusch, beige väggar, mellanmörkt trägolv och med dusch som är öppen
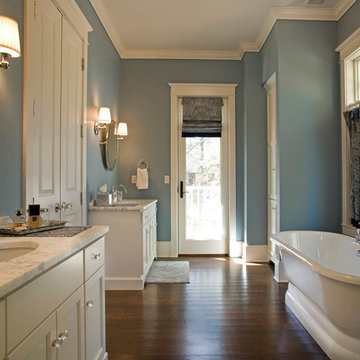
steinbergerphoto.com
Inspiration för ett stort vintage en-suite badrum, med ett fristående badkar, luckor med infälld panel, vita skåp, blå väggar, mellanmörkt trägolv, ett undermonterad handfat, bänkskiva i kvartsit och brunt golv
Inspiration för ett stort vintage en-suite badrum, med ett fristående badkar, luckor med infälld panel, vita skåp, blå väggar, mellanmörkt trägolv, ett undermonterad handfat, bänkskiva i kvartsit och brunt golv

Alder wood custom cabinetry in this hallway bathroom with wood flooring features a tall cabinet for storing linens surmounted by generous moulding. There is a bathtub/shower area and a niche for the toilet. The double sinks have bronze faucets by Santec complemented by a large framed mirror.

Please visit my website directly by copying and pasting this link directly into your browser: http://www.berensinteriors.com/ to learn more about this project and how we may work together!
The striking custom glass accent tile gives this bathroom a hint of excitement and an interesting balance to the onyx tub deck. Robert Naik Photography.
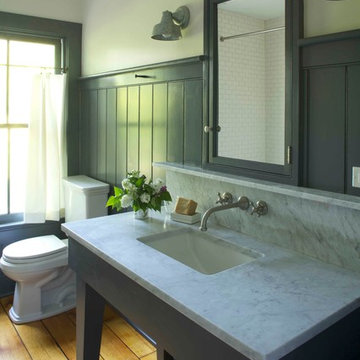
One of the bathrooms, with a custom vanity designed to look like a farm work table, and a marble top. Painted wide bead board and recessed wood framed medicine cabinet with industrial galvanized steel lights complete the aesthetic. Original wide board wood floors were restored.
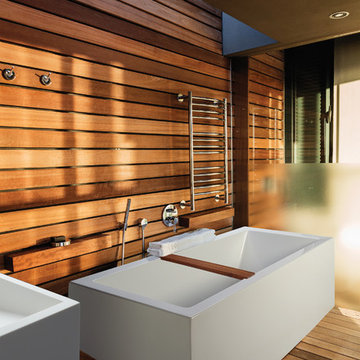
Idéer för att renovera ett stort orientaliskt en-suite badrum, med ett fristående badkar, mellanmörkt trägolv och ett fristående handfat

a powder room was created by eliminating the existing hall closet and stealing a little space from the existing bedroom behind. a linen wall covering was added with a nail head detail giving the powder room a polished look.
WoodStone Inc, General Contractor
Home Interiors, Cortney McDougal, Interior Design
Draper White Photography
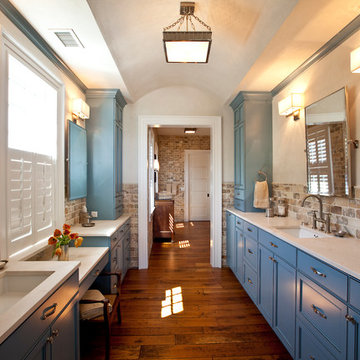
Bild på ett maritimt en-suite badrum, med ett undermonterad handfat, blå skåp, luckor med infälld panel, beige väggar och mellanmörkt trägolv

Local craftsmen and sculptors were engaged for the 'tansu' tub, uniquely carved bathroom door, entry bench, dining room table made of reused bowling lane, and custom pot rack over the kitchen island.
© www.edwardcaldwellphoto.com
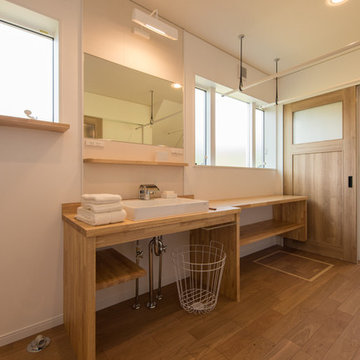
YOKOZUMIの家
Idéer för ett modernt badrum, med vita väggar, mellanmörkt trägolv, ett fristående handfat och träbänkskiva
Idéer för ett modernt badrum, med vita väggar, mellanmörkt trägolv, ett fristående handfat och träbänkskiva
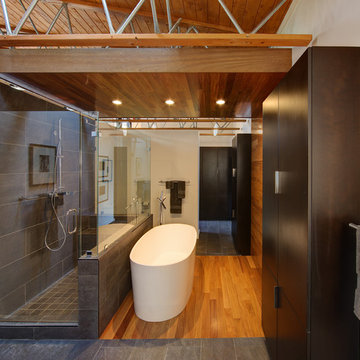
Tricia Shay Photography
Exempel på ett mellanstort modernt en-suite badrum, med ett fristående badkar, släta luckor, skåp i mörkt trä, vita väggar, mellanmörkt trägolv, dusch med gångjärnsdörr, en hörndusch och brunt golv
Exempel på ett mellanstort modernt en-suite badrum, med ett fristående badkar, släta luckor, skåp i mörkt trä, vita väggar, mellanmörkt trägolv, dusch med gångjärnsdörr, en hörndusch och brunt golv
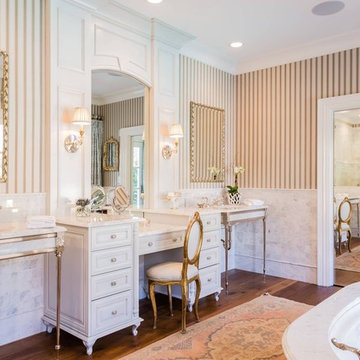
Cat Nguyen Photography
Klassisk inredning av ett stort en-suite badrum, med ett fristående badkar, en hörndusch, mellanmörkt trägolv, ett undermonterad handfat och marmorbänkskiva
Klassisk inredning av ett stort en-suite badrum, med ett fristående badkar, en hörndusch, mellanmörkt trägolv, ett undermonterad handfat och marmorbänkskiva

This project received the award for the 2010 CT Homebuilder's Association Best Bathroom Renovation. It features a 5500 pound solid boulder bathtub, radius glass block shower with two walls covered in book matched full slabs of marble, and reclaimed wide board rustic white oak floors installed over hydronic radiant heat in the concrete floor slab. This bathroom also incorporates a great deal of salvage and reclaimed materials including the 1800's piano legs which were used to create the vanity, an antique cherry corner cabinet was built into the wainscot paneling, chestnut barn timbers were added for effect and also serve as a channel to deliver water supply to the shower via a rain shower head and to the tub via a Kohler laminar flow tub filler. The entire addition was built with 2x8 wall framing and has been filled with full cavity open cell spray foam. The frost walls and floor slab were insulated with 2" R-10 EPS to provide a complete thermal break from the exterior climate. Radiant heat was poured into the floor slab and wraps the lower 3rd of the tub which is below the floor in order to keep the thermal mass hot. Marvin Ultimate double hung windows were used throughout. Another unusual detail is the Corten ceiling panels that were applied to the vaulted ceiling. Each Corten corrugated steel panel was propped up in a field and sprayed with a 50/50 solution of vinegar and hydrogen peroxide for approx. 4 weeks to accelerate the rust process until the desired effect was achieved. Then panels were then cleaned and coated with 4 coats of matte finish polyurethane to seal the finished product. The results are stunning and look incredible next to a hand made metal and blown glass chandelier.
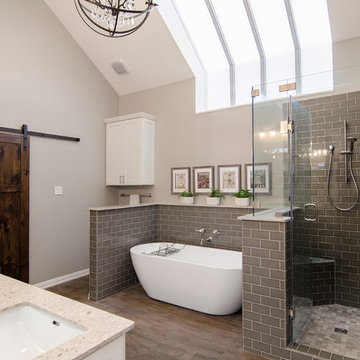
Hatfield Builders and Remodelers
Exempel på ett klassiskt en-suite badrum, med skåp i shakerstil, vita skåp, ett fristående badkar, grå kakel, grå väggar, mellanmörkt trägolv, ett undermonterad handfat och dusch med gångjärnsdörr
Exempel på ett klassiskt en-suite badrum, med skåp i shakerstil, vita skåp, ett fristående badkar, grå kakel, grå väggar, mellanmörkt trägolv, ett undermonterad handfat och dusch med gångjärnsdörr
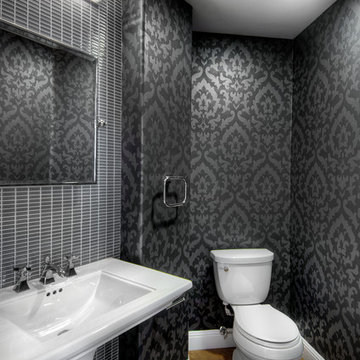
John Valenti Photography
Bild på ett mellanstort vintage toalett, med ett piedestal handfat, en toalettstol med separat cisternkåpa, grå kakel, svarta väggar och mellanmörkt trägolv
Bild på ett mellanstort vintage toalett, med ett piedestal handfat, en toalettstol med separat cisternkåpa, grå kakel, svarta väggar och mellanmörkt trägolv
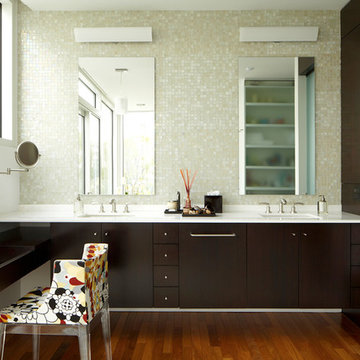
Interior photos by Phillip Ennis Photography.
Modern inredning av ett stort en-suite badrum, med mosaik, skåp i mörkt trä, släta luckor, vit kakel, vita väggar, mellanmörkt trägolv och ett undermonterad handfat
Modern inredning av ett stort en-suite badrum, med mosaik, skåp i mörkt trä, släta luckor, vit kakel, vita väggar, mellanmörkt trägolv och ett undermonterad handfat
118 foton på badrum, med mellanmörkt trägolv
1
