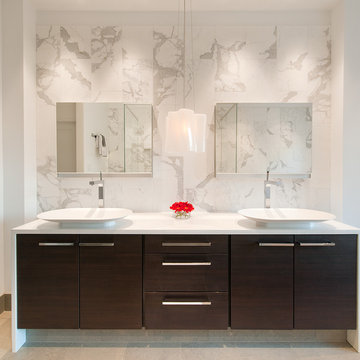23 foton på vit badrum
Sortera efter:
Budget
Sortera efter:Populärt i dag
1 - 20 av 23 foton
Artikel 1 av 3

Master bathroom suite with slab and mosaic Calacatta Marble floors, slab counters and tiled walls. Crystal chandeliers and sconces highlighting custom painted inset cabinets.

Girl's Bathroom. Custom designed vanity in blue with glass knobs, bubble tile accent wall and floor, wallpaper above wainscot. photo: David Duncan Livingston

Idéer för ett mycket stort klassiskt vit en-suite badrum, med skåp i shakerstil, skåp i mörkt trä, en dusch i en alkov, vit kakel, mosaikgolv, ett undermonterad handfat, vitt golv, dusch med gångjärnsdörr, flerfärgade väggar och bänkskiva i kvartsit
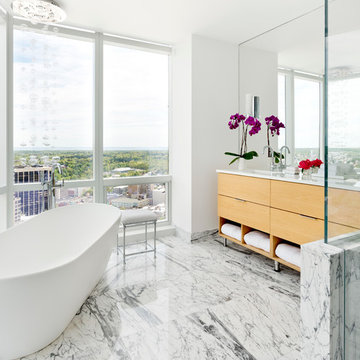
Rikki Snyder
Idéer för att renovera ett funkis vit vitt en-suite badrum, med släta luckor, skåp i mellenmörkt trä, ett fristående badkar, en hörndusch, stenkakel, vita väggar, marmorgolv och ett väggmonterat handfat
Idéer för att renovera ett funkis vit vitt en-suite badrum, med släta luckor, skåp i mellenmörkt trä, ett fristående badkar, en hörndusch, stenkakel, vita väggar, marmorgolv och ett väggmonterat handfat
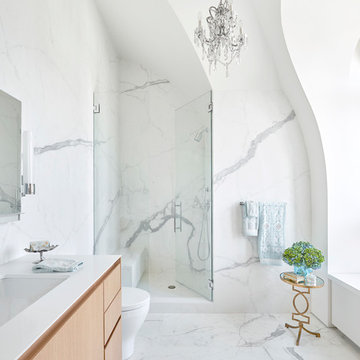
Tony Soluri
Idéer för ett stort modernt vit badrum, med släta luckor, skåp i ljust trä, vit kakel, ett undermonterad handfat, bänkskiva i akrylsten, vitt golv, dusch med gångjärnsdörr, en dusch i en alkov och vita väggar
Idéer för ett stort modernt vit badrum, med släta luckor, skåp i ljust trä, vit kakel, ett undermonterad handfat, bänkskiva i akrylsten, vitt golv, dusch med gångjärnsdörr, en dusch i en alkov och vita väggar

This home remodel is a celebration of curves and light. Starting from humble beginnings as a basic builder ranch style house, the design challenge was maximizing natural light throughout and providing the unique contemporary style the client’s craved.
The Entry offers a spectacular first impression and sets the tone with a large skylight and an illuminated curved wall covered in a wavy pattern Porcelanosa tile.
The chic entertaining kitchen was designed to celebrate a public lifestyle and plenty of entertaining. Celebrating height with a robust amount of interior architectural details, this dynamic kitchen still gives one that cozy feeling of home sweet home. The large “L” shaped island accommodates 7 for seating. Large pendants over the kitchen table and sink provide additional task lighting and whimsy. The Dekton “puzzle” countertop connection was designed to aid the transition between the two color countertops and is one of the homeowner’s favorite details. The built-in bistro table provides additional seating and flows easily into the Living Room.
A curved wall in the Living Room showcases a contemporary linear fireplace and tv which is tucked away in a niche. Placing the fireplace and furniture arrangement at an angle allowed for more natural walkway areas that communicated with the exterior doors and the kitchen working areas.
The dining room’s open plan is perfect for small groups and expands easily for larger events. Raising the ceiling created visual interest and bringing the pop of teal from the Kitchen cabinets ties the space together. A built-in buffet provides ample storage and display.
The Sitting Room (also called the Piano room for its previous life as such) is adjacent to the Kitchen and allows for easy conversation between chef and guests. It captures the homeowner’s chic sense of style and joie de vivre.

Ensuite to the Principal bedroom, walls clad in Viola Marble with a white metro contrast, styled with a contemporary vanity unit, mirror and Belgian wall lights.

Exempel på ett klassiskt vit vitt en-suite badrum, med marmorgolv, ett undermonterad handfat, med dusch som är öppen, luckor med infälld panel, blå skåp, en öppen dusch, blå kakel, vit kakel, marmorkakel, vitt golv och marmorbänkskiva
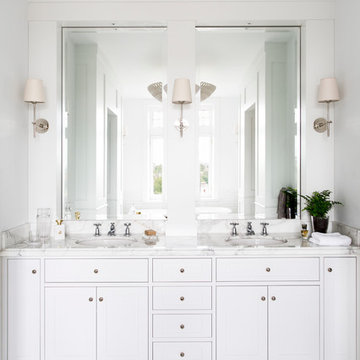
Martina Gemmola
Bild på ett vintage vit vitt en-suite badrum, med ett undermonterad handfat, vita skåp, marmorbänkskiva, vit kakel, vita väggar och marmorgolv
Bild på ett vintage vit vitt en-suite badrum, med ett undermonterad handfat, vita skåp, marmorbänkskiva, vit kakel, vita väggar och marmorgolv
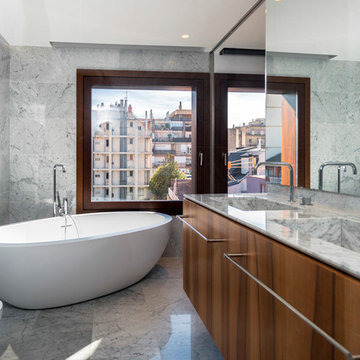
Idéer för att renovera ett stort vintage vit vitt en-suite badrum, med ett fristående badkar, marmorgolv, marmorbänkskiva, vita skåp, en kantlös dusch, vit kakel, marmorkakel, vita väggar och vitt golv
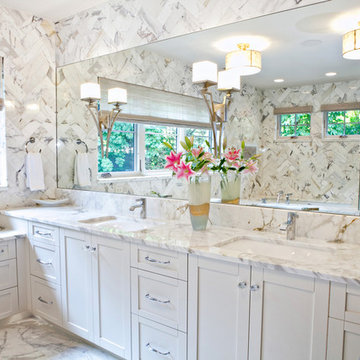
Exempel på ett stort klassiskt vit vitt en-suite badrum, med skåp i shakerstil, vita skåp, vit kakel, vita väggar, ett nedsänkt handfat och marmorbänkskiva
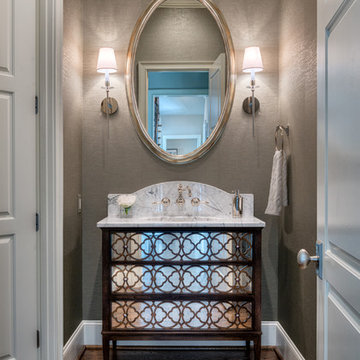
GetzCreative Photography
Inredning av ett klassiskt mellanstort vit vitt toalett, med möbel-liknande, skåp i mörkt trä, marmorbänkskiva, mörkt trägolv, ett integrerad handfat och grå väggar
Inredning av ett klassiskt mellanstort vit vitt toalett, med möbel-liknande, skåp i mörkt trä, marmorbänkskiva, mörkt trägolv, ett integrerad handfat och grå väggar
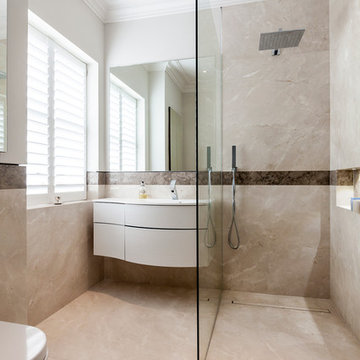
By installing a glass panel, the look and feel of this bathroom is elegantly structured; a walk-in shower to the right with a wash area on the left with Svedbergs Joy basin unit.
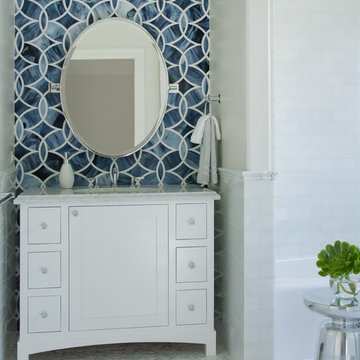
Photo Credit: David Duncan Livingston
Foto på ett funkis vit toalett, med tunnelbanekakel, mosaikgolv, vita väggar, ett undermonterad handfat, blå kakel och vit kakel
Foto på ett funkis vit toalett, med tunnelbanekakel, mosaikgolv, vita väggar, ett undermonterad handfat, blå kakel och vit kakel
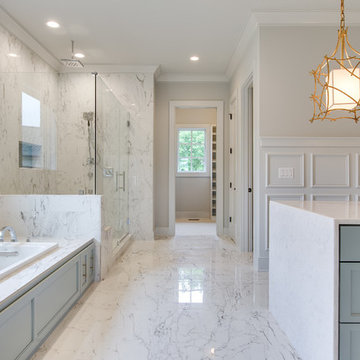
Klassisk inredning av ett mycket stort vit vitt en-suite badrum, med skåp i shakerstil, ett platsbyggt badkar, en hörndusch, vita väggar, vitt golv, dusch med gångjärnsdörr, blå skåp, grå kakel, marmorkakel, marmorgolv och marmorbänkskiva
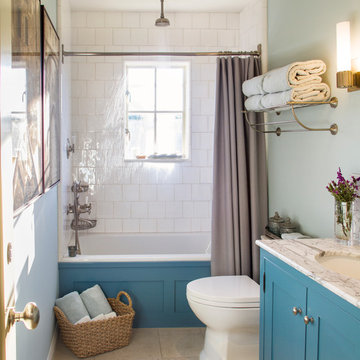
Photo Credit: Nicole Leone / Designed by: Aboutspace Studios
Inredning av ett lantligt vit vitt badrum, med skåp i shakerstil, blå skåp, ett badkar i en alkov, en dusch/badkar-kombination, en toalettstol med separat cisternkåpa, vit kakel, tunnelbanekakel, ett undermonterad handfat, marmorbänkskiva, blå väggar, dusch med duschdraperi, kalkstensgolv och beiget golv
Inredning av ett lantligt vit vitt badrum, med skåp i shakerstil, blå skåp, ett badkar i en alkov, en dusch/badkar-kombination, en toalettstol med separat cisternkåpa, vit kakel, tunnelbanekakel, ett undermonterad handfat, marmorbänkskiva, blå väggar, dusch med duschdraperi, kalkstensgolv och beiget golv
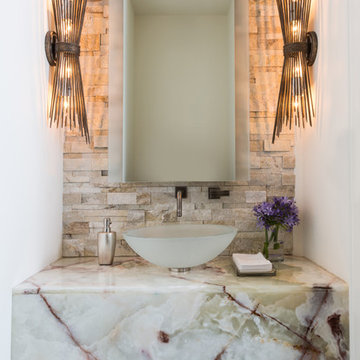
Photos by Julie Soefer
Bild på ett funkis vit vitt toalett, med beige kakel, stenkakel, vita väggar, mörkt trägolv, ett fristående handfat och marmorbänkskiva
Bild på ett funkis vit vitt toalett, med beige kakel, stenkakel, vita väggar, mörkt trägolv, ett fristående handfat och marmorbänkskiva
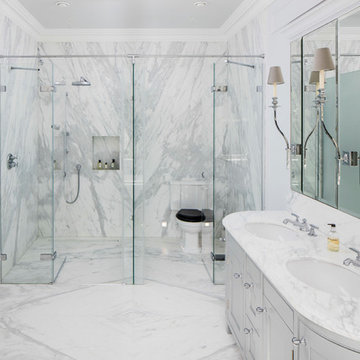
Idéer för vintage vitt en-suite badrum, med en kantlös dusch, vita väggar, marmorgolv, ett undermonterad handfat, dusch med gångjärnsdörr, luckor med profilerade fronter, grå skåp, vit kakel, marmorkakel, marmorbänkskiva och vitt golv
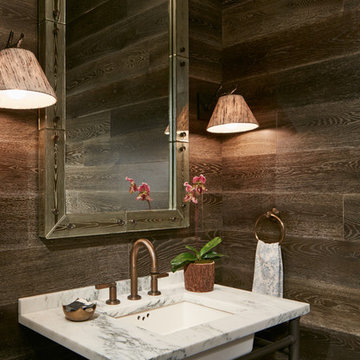
Nathan Kirkman
Idéer för att renovera ett litet rustikt vit vitt toalett, med bruna väggar och ett undermonterad handfat
Idéer för att renovera ett litet rustikt vit vitt toalett, med bruna väggar och ett undermonterad handfat
23 foton på vit badrum
1

