6 328 foton på barnrum, med beige väggar

Matthew Kleinrock
Idéer för vintage könsneutrala barnrum kombinerat med lekrum, med beige väggar
Idéer för vintage könsneutrala barnrum kombinerat med lekrum, med beige väggar
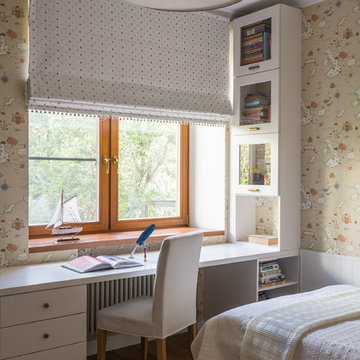
Евгений Кулибаба
Idéer för ett modernt flickrum kombinerat med skrivbord, med beige väggar, mörkt trägolv och brunt golv
Idéer för ett modernt flickrum kombinerat med skrivbord, med beige väggar, mörkt trägolv och brunt golv
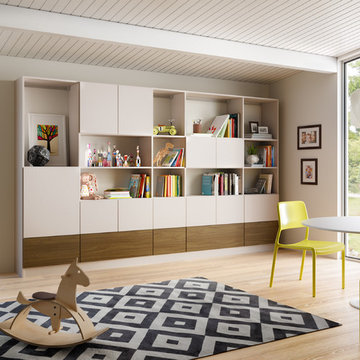
Bild på ett stort funkis könsneutralt tonårsrum kombinerat med lekrum, med mellanmörkt trägolv, beige väggar och beiget golv
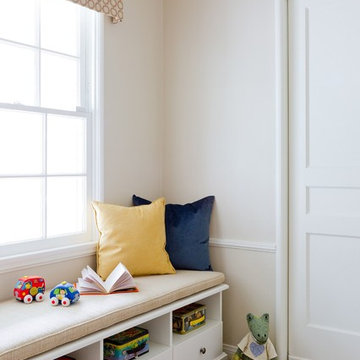
Modern meets playful color and quirky style in this charming 1940's home. My clients, a fun and energetic couple with an adorable young son were looking for something that reflected their modern yet eclectic taste. Incredibly playful and fun throughout, this was one of my favorite projects to date.

A classic, elegant master suite for the husband and wife, and a fun, sophisticated entertainment space for their family -- it was a dream project!
To turn the master suite into a luxury retreat for two young executives, we mixed rich textures with a playful, yet regal color palette of purples, grays, yellows and ivories.
For fun family gatherings, where both children and adults are encouraged to play, I envisioned a handsome billiard room and bar, inspired by the husband’s favorite pub.
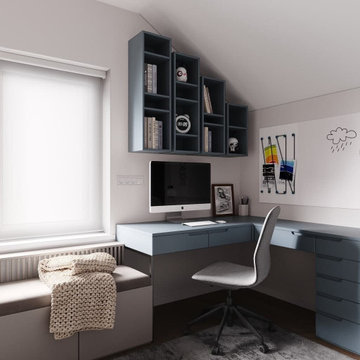
Foto på ett litet funkis pojkrum kombinerat med lekrum och för 4-10-åringar, med beige väggar och grått golv
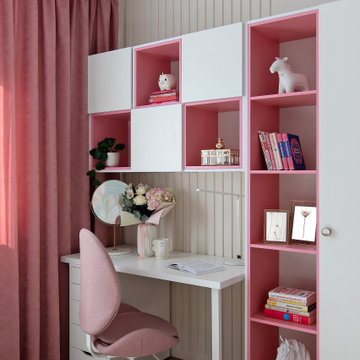
Inredning av ett modernt mellanstort flickrum kombinerat med skrivbord och för 4-10-åringar, med beige väggar, laminatgolv och beiget golv
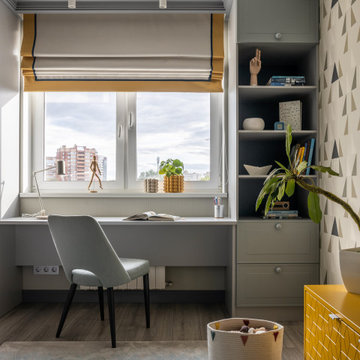
Modern inredning av ett mellanstort barnrum kombinerat med skrivbord och för 4-10-åringar, med beige väggar, laminatgolv och beiget golv
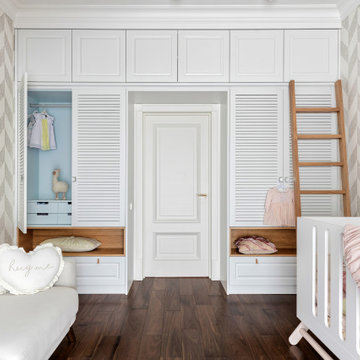
Группа шкафов в детской . Доступ к верхним антресолям осуществляется за счет лестницы из массива дуба . Деталь скрытая от случайного взгляда гостей - нежно-голубая внутренность шкафа .
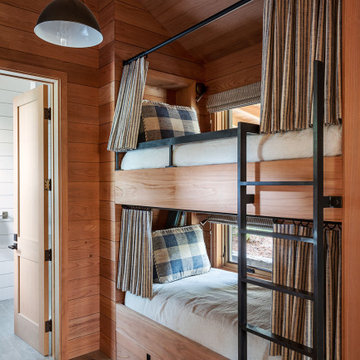
Idéer för att renovera ett mellanstort rustikt könsneutralt barnrum kombinerat med sovrum och för 4-10-åringar, med beige väggar, mellanmörkt trägolv och brunt golv

When we imagine the homes of our favorite actors, we often think of picturesque kitchens, artwork hanging on the walls, luxurious furniture, and pristine conditions 24/7. But for celebrities with children, sometimes that last one isn’t always accurate! Kids will be kids – which means there may be messy bedrooms, toys strewn across their play area, and maybe even some crayon marks or finger-paints on walls or floors.
Lucy Liu recently partnered with One Kings Lane and Paintzen to redesign her son Rockwell’s playroom in their Manhattan apartment for that reason. Previously, Lucy had decided not to focus too much on the layout or color of the space – it was simply a room to hold all of Rockwell’s toys. There wasn’t much of a design element to it and very little storage.
Lucy was ready to change that – and transform the room into something more sophisticated and tranquil for both Rockwell and for guests (especially those with kids!). And to really bring that transformation to life, one of the things that needed to change was the lack of color and texture on the walls.
When selecting the color palette, Lucy and One Kings Lane designer Nicole Fisher decided on a more neutral, contemporary style. They chose to avoid the primary colors, which are too often utilized in children’s rooms and playrooms.
Instead, they chose to have Paintzen paint the walls in a cozy gray with warm beige undertones. (Try PPG ‘Slate Pebble’ for a similar look!) It created a perfect backdrop for the decor selected for the room, which included a tepee for Rockwell, some Tribal-inspired artwork, Moroccan woven baskets, and some framed artwork.
To add texture to the space, Paintzen also installed wallpaper on two of the walls. The wallpaper pattern involved muted blues and grays to add subtle color and a slight contrast to the rest of the walls. Take a closer look at this smartly designed space, featuring a beautiful neutral color palette and lots of exciting textures!
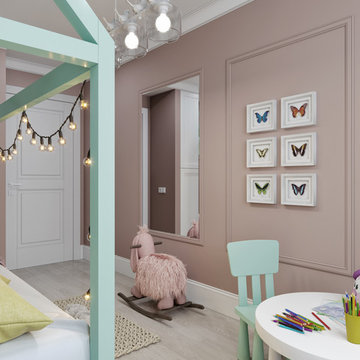
Idéer för ett litet minimalistiskt barnrum kombinerat med sovrum och för 4-10-åringar, med beige väggar, ljust trägolv och beiget golv
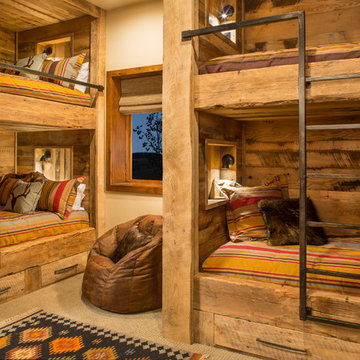
Inspiration för rustika könsneutrala barnrum kombinerat med sovrum, med beige väggar, heltäckningsmatta och beiget golv
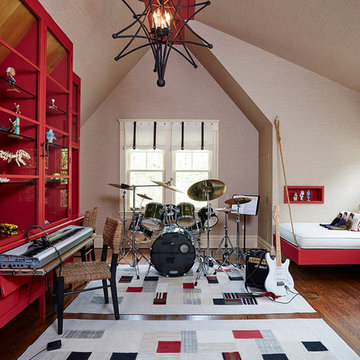
Jody Kivort
Idéer för att renovera ett vintage barnrum kombinerat med sovrum, med beige väggar, mellanmörkt trägolv och brunt golv
Idéer för att renovera ett vintage barnrum kombinerat med sovrum, med beige väggar, mellanmörkt trägolv och brunt golv
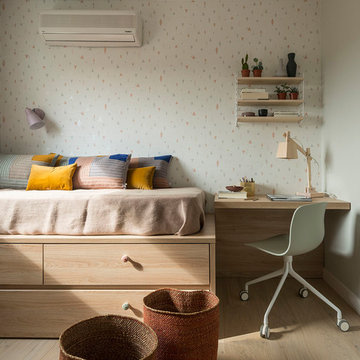
Proyecto realizado por Meritxell Ribé - The Room Studio
Construcción: The Room Work
Fotografías: Mauricio Fuertes
Inredning av ett maritimt mellanstort flickrum kombinerat med sovrum och för 4-10-åringar, med beige väggar, ljust trägolv och brunt golv
Inredning av ett maritimt mellanstort flickrum kombinerat med sovrum och för 4-10-åringar, med beige väggar, ljust trägolv och brunt golv
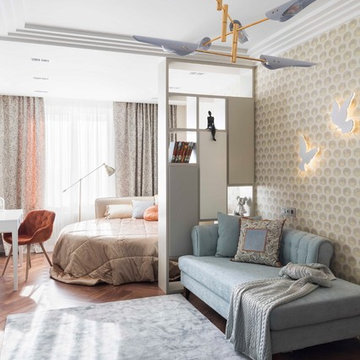
Inspiration för klassiska flickrum kombinerat med sovrum, med beige väggar, mellanmörkt trägolv och brunt golv
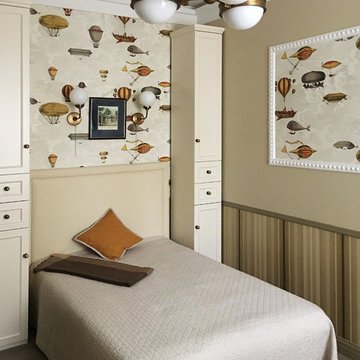
Дизайнер Светлана Герцен
Фотограф Сергей Ананьев
Idéer för att renovera ett vintage barnrum kombinerat med sovrum, med beige väggar och mellanmörkt trägolv
Idéer för att renovera ett vintage barnrum kombinerat med sovrum, med beige väggar och mellanmörkt trägolv
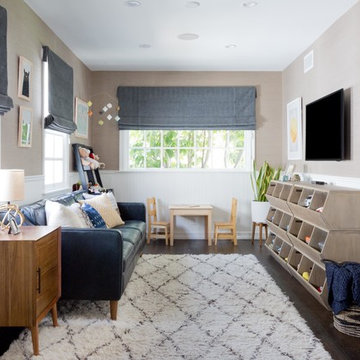
Bild på ett vintage könsneutralt barnrum kombinerat med lekrum, med beige väggar, mörkt trägolv och brunt golv

Mountain Peek is a custom residence located within the Yellowstone Club in Big Sky, Montana. The layout of the home was heavily influenced by the site. Instead of building up vertically the floor plan reaches out horizontally with slight elevations between different spaces. This allowed for beautiful views from every space and also gave us the ability to play with roof heights for each individual space. Natural stone and rustic wood are accented by steal beams and metal work throughout the home.
(photos by Whitney Kamman)
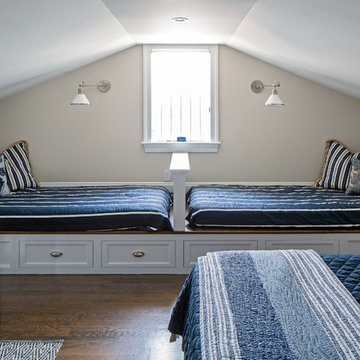
Exempel på ett maritimt könsneutralt barnrum kombinerat med sovrum och för 4-10-åringar, med beige väggar, mörkt trägolv och brunt golv
6 328 foton på barnrum, med beige väggar
1