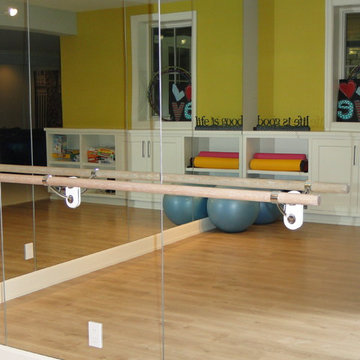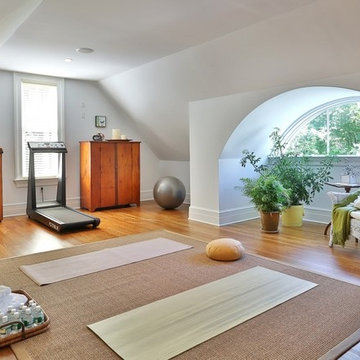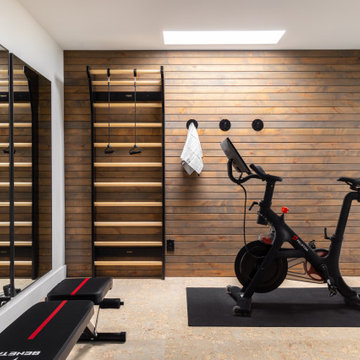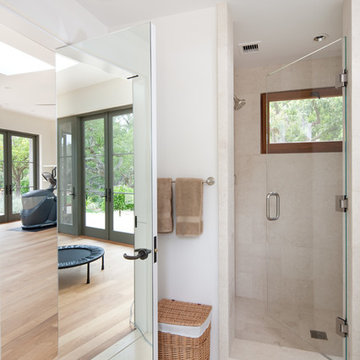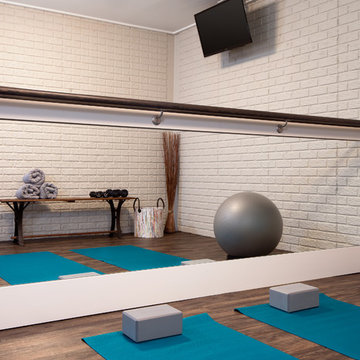2 616 foton på beige hemmagym
Sortera efter:
Budget
Sortera efter:Populärt i dag
1 - 20 av 2 616 foton
Artikel 1 av 2

Idéer för att renovera ett medelhavsstil hemmagym, med mellanmörkt trägolv

Lower level exercise room - use as a craft room or another secondary bedroom.
Inspiration för mellanstora moderna hemmagym med yogastudio, med blå väggar, laminatgolv och beiget golv
Inspiration för mellanstora moderna hemmagym med yogastudio, med blå väggar, laminatgolv och beiget golv

Foto på ett mellanstort vintage hemmagym med yogastudio, med beige väggar, ljust trägolv och beiget golv

Builder: John Kraemer & Sons | Architecture: Rehkamp/Larson Architects | Interior Design: Brooke Voss | Photography | Landmark Photography
Foto på ett industriellt hemmagym med fria vikter, med grå väggar och blått golv
Foto på ett industriellt hemmagym med fria vikter, med grå väggar och blått golv

St. Charles Sport Model - Tradition Collection
Pricing, floorplans, virtual tours, community information & more at https://www.robertthomashomes.com/
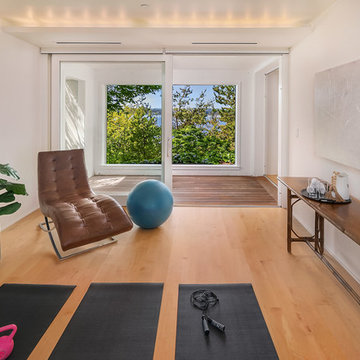
Zen yoga room with views.
Inredning av ett maritimt hemmagym med yogastudio, med vita väggar, mellanmörkt trägolv och brunt golv
Inredning av ett maritimt hemmagym med yogastudio, med vita väggar, mellanmörkt trägolv och brunt golv

Photographer: Bob Narod
Inredning av ett klassiskt stort hemmagym, med vita väggar, svart golv och laminatgolv
Inredning av ett klassiskt stort hemmagym, med vita väggar, svart golv och laminatgolv

Josh Caldwell Photography
Inspiration för ett vintage hemmagym med grovkök, med beige väggar, heltäckningsmatta och brunt golv
Inspiration för ett vintage hemmagym med grovkök, med beige väggar, heltäckningsmatta och brunt golv

Idéer för stora vintage hemmagym med grovkök, med grå väggar, ljust trägolv och beiget golv
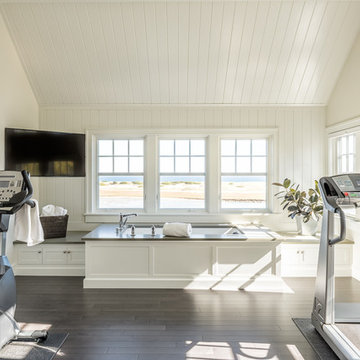
Inspiration för ett maritimt hemmagym med grovkök, med vita väggar och mörkt trägolv
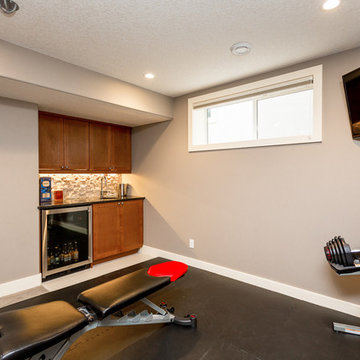
Jesse Yardley, Fotographix
Idéer för att renovera ett stort vintage hemmagym med grovkök, med grå väggar
Idéer för att renovera ett stort vintage hemmagym med grovkök, med grå väggar

The home gym is hidden behind a unique entrance comprised of curved barn doors on an exposed track over stacked stone.
---
Project by Wiles Design Group. Their Cedar Rapids-based design studio serves the entire Midwest, including Iowa City, Dubuque, Davenport, and Waterloo, as well as North Missouri and St. Louis.
For more about Wiles Design Group, see here: https://wilesdesigngroup.com/

This unique city-home is designed with a center entry, flanked by formal living and dining rooms on either side. An expansive gourmet kitchen / great room spans the rear of the main floor, opening onto a terraced outdoor space comprised of more than 700SF.
The home also boasts an open, four-story staircase flooded with natural, southern light, as well as a lower level family room, four bedrooms (including two en-suite) on the second floor, and an additional two bedrooms and study on the third floor. A spacious, 500SF roof deck is accessible from the top of the staircase, providing additional outdoor space for play and entertainment.
Due to the location and shape of the site, there is a 2-car, heated garage under the house, providing direct entry from the garage into the lower level mudroom. Two additional off-street parking spots are also provided in the covered driveway leading to the garage.
Designed with family living in mind, the home has also been designed for entertaining and to embrace life's creature comforts. Pre-wired with HD Video, Audio and comprehensive low-voltage services, the home is able to accommodate and distribute any low voltage services requested by the homeowner.
This home was pre-sold during construction.
Steve Hall, Hedrich Blessing
2 616 foton på beige hemmagym
1
