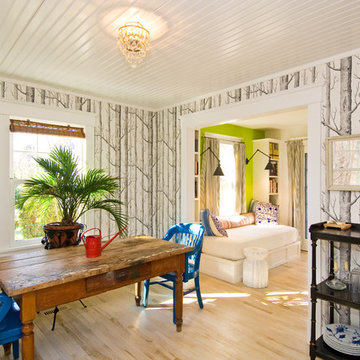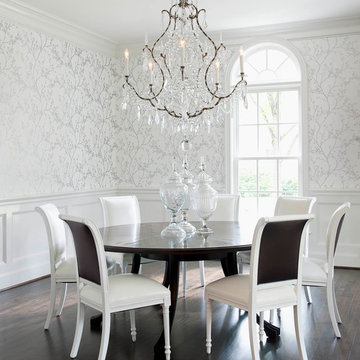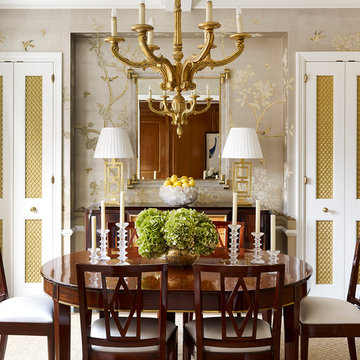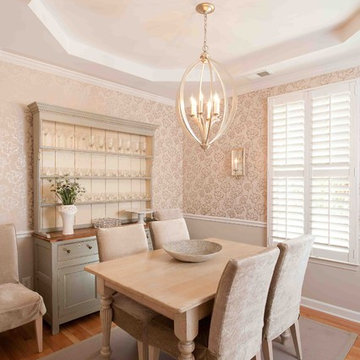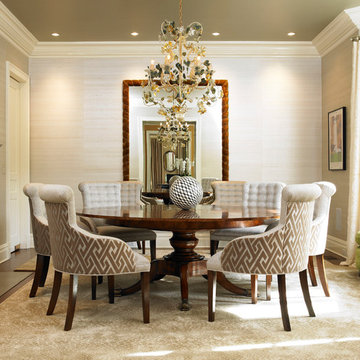48 foton på beige matplats

Idéer för en klassisk matplats, med beige väggar, mörkt trägolv och brunt golv
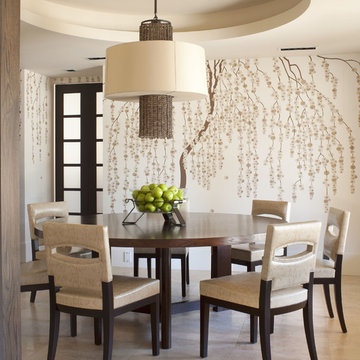
Photography by Emily Minton Redfield
EMR Photography
www.emrphotography.com
Inspiration för moderna matplatser, med flerfärgade väggar
Inspiration för moderna matplatser, med flerfärgade väggar
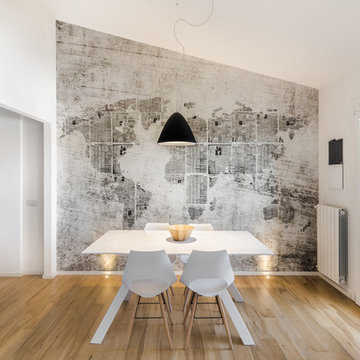
Cédric Dasesson
Inredning av en modern mellanstor matplats med öppen planlösning, med flerfärgade väggar, mellanmörkt trägolv och brunt golv
Inredning av en modern mellanstor matplats med öppen planlösning, med flerfärgade väggar, mellanmörkt trägolv och brunt golv
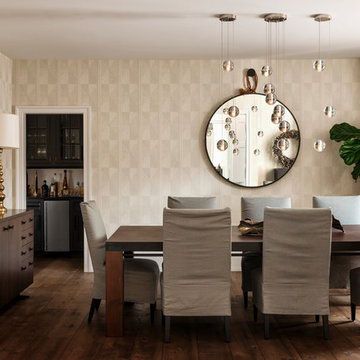
Jason Varney
Bild på ett mycket stort vintage kök med matplats, med beige väggar och mellanmörkt trägolv
Bild på ett mycket stort vintage kök med matplats, med beige väggar och mellanmörkt trägolv
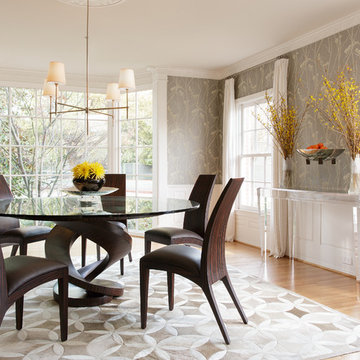
Photographer: Dan Piassick
Klassisk inredning av en mellanstor separat matplats, med flerfärgade väggar, mellanmörkt trägolv och beiget golv
Klassisk inredning av en mellanstor separat matplats, med flerfärgade väggar, mellanmörkt trägolv och beiget golv
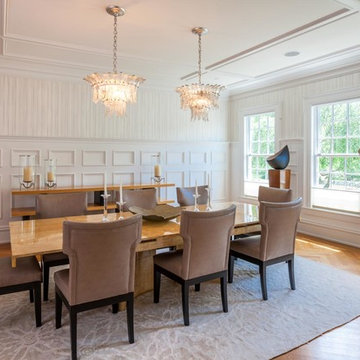
This is a Classic Greenwich Home, stone & clapboard with exquisite detailing throughout. The brick chimneys stand out as a distinguishing feature on the exterior. Aseries of formal rooms is complemented by a two-story great room and great kitchen. The knotty pine library stand in contrast to the crisp white walls throughout. Abundant sunlight pours through many oversize windows and French doors.

Photo Credit: David Duncan Livingston
Idéer för en mellanstor klassisk separat matplats, med flerfärgade väggar, mellanmörkt trägolv och brunt golv
Idéer för en mellanstor klassisk separat matplats, med flerfärgade väggar, mellanmörkt trägolv och brunt golv
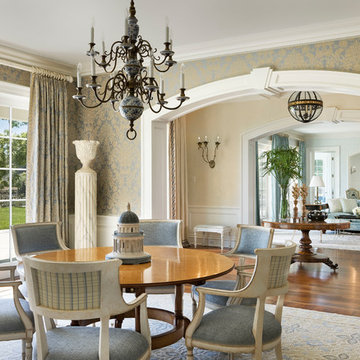
Spacious and elegant Dining Room flows gracefully into the Entrance Hall and Living Room. Photo by Durston Saylor
Klassisk inredning av en mycket stor separat matplats, med flerfärgade väggar och mörkt trägolv
Klassisk inredning av en mycket stor separat matplats, med flerfärgade väggar och mörkt trägolv
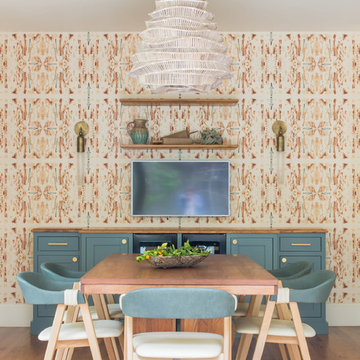
Well-traveled. Relaxed. Timeless.
Our well-traveled clients were soon-to-be empty nesters when they approached us for help reimagining their Presidio Heights home. The expansive Spanish-Revival residence originally constructed in 1908 had been substantially renovated 8 year prior, but needed some adaptations to better suit the needs of a family with three college-bound teens. We evolved the space to be a bright, relaxed reflection of the family’s time together, revising the function and layout of the ground-floor rooms and filling them with casual, comfortable furnishings and artifacts collected abroad.
One of the key changes we made to the space plan was to eliminate the formal dining room and transform an area off the kitchen into a casual gathering spot for our clients and their children. The expandable table and coffee/wine bar means the room can handle large dinner parties and small study sessions with similar ease. The family room was relocated from a lower level to be more central part of the main floor, encouraging more quality family time, and freeing up space for a spacious home gym.
In the living room, lounge-worthy upholstery grounds the space, encouraging a relaxed and effortless West Coast vibe. Exposed wood beams recall the original Spanish-influence, but feel updated and fresh in a light wood stain. Throughout the entry and main floor, found artifacts punctate the softer textures — ceramics from New Mexico, religious sculpture from Asia and a quirky wall-mounted phone that belonged to our client’s grandmother.

Designer: Robert Brown
Fireplace: Denise McGaha
Idéer för en stor klassisk separat matplats, med en standard öppen spis, en spiselkrans i sten, beiget golv, flerfärgade väggar och heltäckningsmatta
Idéer för en stor klassisk separat matplats, med en standard öppen spis, en spiselkrans i sten, beiget golv, flerfärgade väggar och heltäckningsmatta

Benjamin Moore's Blue Note 2129-30
Photo by Wes Tarca
Klassisk inredning av ett kök med matplats, med mörkt trägolv, en standard öppen spis, en spiselkrans i trä och blå väggar
Klassisk inredning av ett kök med matplats, med mörkt trägolv, en standard öppen spis, en spiselkrans i trä och blå väggar
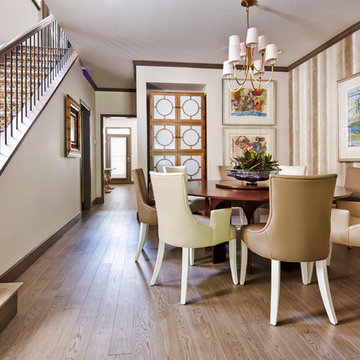
Tonal and Transitional Dining Room, Photo by Eric Lucero Photography
Idéer för mellanstora vintage matplatser med öppen planlösning, med beige väggar, mellanmörkt trägolv och beiget golv
Idéer för mellanstora vintage matplatser med öppen planlösning, med beige väggar, mellanmörkt trägolv och beiget golv
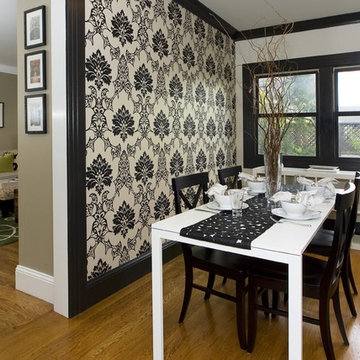
Exempel på en modern matplats med öppen planlösning, med flerfärgade väggar och mellanmörkt trägolv
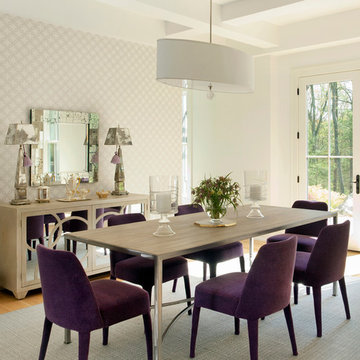
Saarinen Table by Knoll, Ultrasuede covered chairs.
Eric Roth Photography, Liz Caan Interiors
Exempel på en klassisk separat matplats, med ljust trägolv
Exempel på en klassisk separat matplats, med ljust trägolv
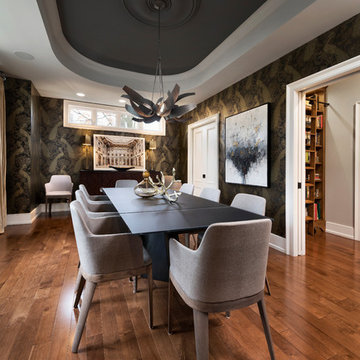
Marc Fowler- Metropolis Studio
Klassisk inredning av en stor separat matplats, med mellanmörkt trägolv och flerfärgade väggar
Klassisk inredning av en stor separat matplats, med mellanmörkt trägolv och flerfärgade väggar
48 foton på beige matplats
1
