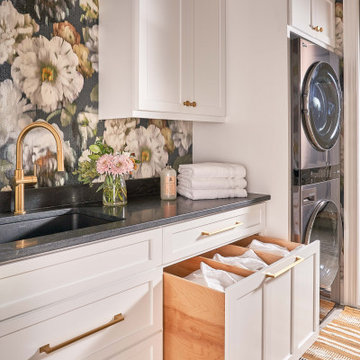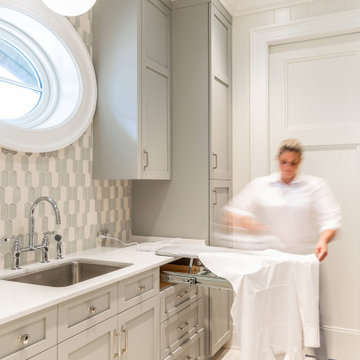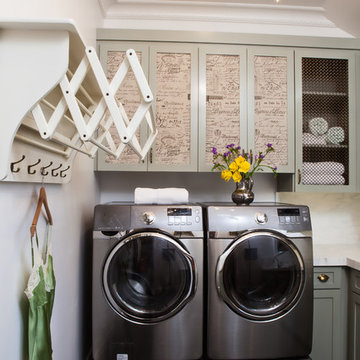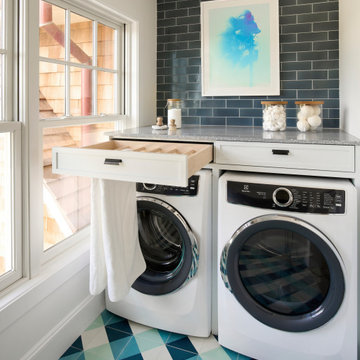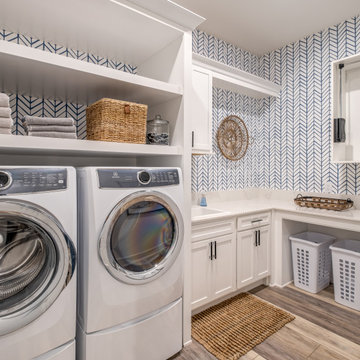17 807 foton på beige tvättstuga
Sortera efter:Populärt i dag
1 - 20 av 17 807 foton

Christopher Davison, AIA
Bild på ett stort funkis parallellt grovkök, med en allbänk, skåp i shakerstil, vita skåp, bänkskiva i kvarts, en tvättmaskin och torktumlare bredvid varandra och bruna väggar
Bild på ett stort funkis parallellt grovkök, med en allbänk, skåp i shakerstil, vita skåp, bänkskiva i kvarts, en tvättmaskin och torktumlare bredvid varandra och bruna väggar

Inspiration för en maritim u-formad tvättstuga enbart för tvätt, med en tvättmaskin och torktumlare bredvid varandra och grått golv

Christie Share
Klassisk inredning av ett mellanstort brun parallellt brunt grovkök, med en allbänk, släta luckor, skåp i ljust trä, grå väggar, klinkergolv i porslin, en tvättmaskin och torktumlare bredvid varandra och grått golv
Klassisk inredning av ett mellanstort brun parallellt brunt grovkök, med en allbänk, släta luckor, skåp i ljust trä, grå väggar, klinkergolv i porslin, en tvättmaskin och torktumlare bredvid varandra och grått golv
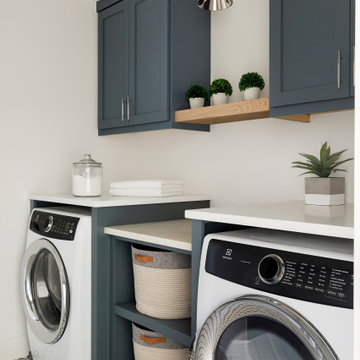
The laundry offers ample amounts of storage and counter space for folding laundry. The laundry cabinet color is “Charlotte Slate” by Benjamin Moore.
Bild på en vintage tvättstuga
Bild på en vintage tvättstuga

Exempel på en liten klassisk bruna linjär brunt tvättstuga enbart för tvätt, med träbänkskiva, gula väggar, klinkergolv i porslin, en tvättmaskin och torktumlare bredvid varandra och svart golv

This light and airy laundry room/mudroom beckons you with two beautiful white capiz seashell pendant lights, custom floor to ceiling cabinetry with crown molding, raised washer and dryer with storage underneath, wooden folding counter, and wall paper accent wall

Design: Studio Three Design, Inc /
Photography: Agnieszka Jakubowicz
Idéer för en lantlig tvättstuga
Idéer för en lantlig tvättstuga

Moving the washer/dryer out of the kitchen into their own space was not a difficult decision. Meeting all of the programmatic requirements of this new room was a little trickier. Designing enough room to be able to wash the dogs and water houseplants, as well as folding laundry in a small space was solved by providing a removable countertop. When the counter is needed, the two pieces easily slide in place and they are pulled out of the way when the water is needed. When the dogs get a shower, the handspray works best, but for the plants the swing-arm potfiller serves optimally. The client had been saving these 19th century English transferware tiles for just such a project. The mahogany countertop, antique drying rack, windows and built-ins, and exquisite tile work make this a stunning room to do your laundry.
Renovation/Addition. Rob Karosis Photography
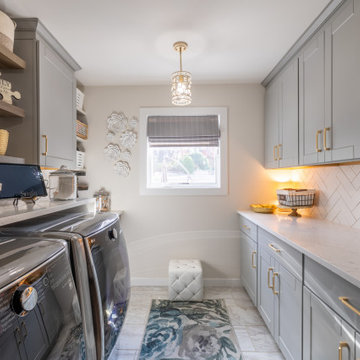
Laundry Room with herringbone backsplash installed by ERNA Properties, LLC
Bild på en vintage tvättstuga
Bild på en vintage tvättstuga

This is a hidden cat feeding and liter box area in the cabinetry of the laundry room. This is an excellent way to contain the smell and mess of a cat.

Eye-Land: Named for the expansive white oak savanna views, this beautiful 5,200-square foot family home offers seamless indoor/outdoor living with five bedrooms and three baths, and space for two more bedrooms and a bathroom.
The site posed unique design challenges. The home was ultimately nestled into the hillside, instead of placed on top of the hill, so that it didn’t dominate the dramatic landscape. The openness of the savanna exposes all sides of the house to the public, which required creative use of form and materials. The home’s one-and-a-half story form pays tribute to the site’s farming history. The simplicity of the gable roof puts a modern edge on a traditional form, and the exterior color palette is limited to black tones to strike a stunning contrast to the golden savanna.
The main public spaces have oversized south-facing windows and easy access to an outdoor terrace with views overlooking a protected wetland. The connection to the land is further strengthened by strategically placed windows that allow for views from the kitchen to the driveway and auto court to see visitors approach and children play. There is a formal living room adjacent to the front entry for entertaining and a separate family room that opens to the kitchen for immediate family to gather before and after mealtime.

Inspiration för mellanstora klassiska svart grovkök, med en undermonterad diskho, släta luckor, blå skåp, bänkskiva i kvarts, vita väggar, klinkergolv i porslin, en tvättmaskin och torktumlare bredvid varandra och grått golv

This "perfect-sized" laundry room is just off the mudroom and can be closed off from the rest of the house. The large window makes the space feel large and open. A custom designed wall of shelving and specialty cabinets accommodates everything necessary for day-to-day laundry needs. This custom home was designed and built by Meadowlark Design+Build in Ann Arbor, Michigan. Photography by Joshua Caldwell.

Inredning av en modern liten gröna linjär grönt tvättstuga enbart för tvätt, med en undermonterad diskho, släta luckor, vita skåp, bänkskiva i koppar, vita väggar, en tvättmaskin och torktumlare bredvid varandra, beiget golv och klinkergolv i porslin
17 807 foton på beige tvättstuga
1
