84 foton på beige vardagsrum
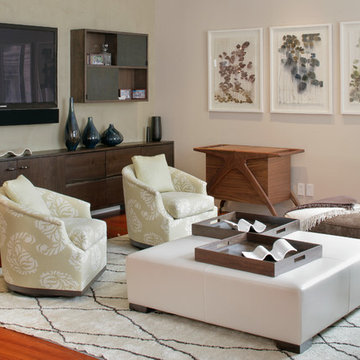
A stylish loft in Greenwich Village we designed for a lovely young family. Adorned with artwork and unique woodwork, we gave this home a modern warmth.
With tailored Holly Hunt and Dennis Miller furnishings, unique Bocci and Ralph Pucci lighting, and beautiful custom pieces, the result was a warm, textured, and sophisticated interior.
Other features include a unique black fireplace surround, custom wood block room dividers, and a stunning Joel Perlman sculpture.
Project completed by New York interior design firm Betty Wasserman Art & Interiors, which serves New York City, as well as across the tri-state area and in The Hamptons.
For more about Betty Wasserman, click here: https://www.bettywasserman.com/
To learn more about this project, click here: https://www.bettywasserman.com/spaces/macdougal-manor/
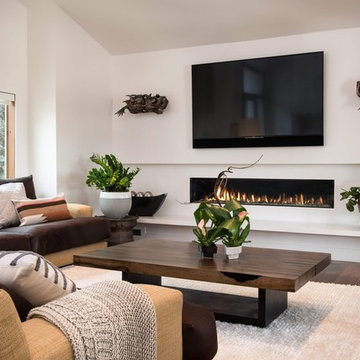
Inredning av ett modernt vardagsrum, med vita väggar, mörkt trägolv, en väggmonterad TV, brunt golv och en bred öppen spis
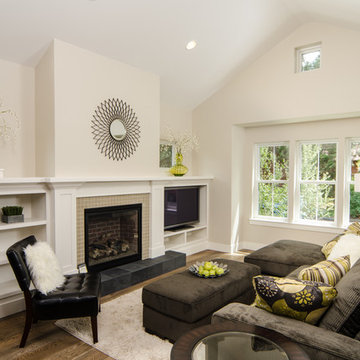
Photo Credit :Chandler Photography
Idéer för ett modernt vardagsrum, med beige väggar, en standard öppen spis, en spiselkrans i trä och en fristående TV
Idéer för ett modernt vardagsrum, med beige väggar, en standard öppen spis, en spiselkrans i trä och en fristående TV
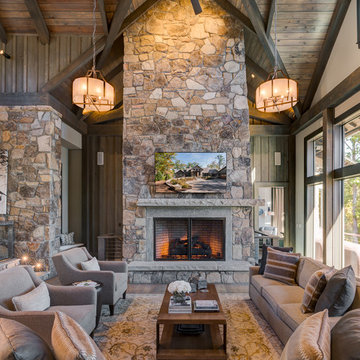
Inspiration för ett rustikt vardagsrum, med mörkt trägolv, en standard öppen spis och en spiselkrans i sten

A pre-war West Village bachelor pad inspired by classic mid-century modern designs, mixed with some industrial, traveled, and street style influences. Our client took inspiration from both his travels as well as his city (NY!), and we really wanted to incorporate that into the design. For the living room we painted the walls a warm but light grey, and we mixed some more rustic furniture elements, (like the reclaimed wood coffee table) with some classic mid-century pieces (like the womb chair) to create a multi-functional kitchen/living/dining space. Using a versatile kitchen cart with a mirror above it, we created a small bar area, which was definitely on our client's wish list!
Photos by Matthew Williams
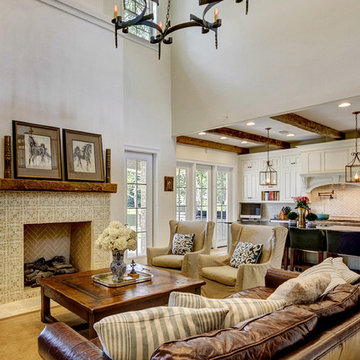
© Will Sullivan, Emerald Coat Real Estate Photography, LLC
Inspiration för ett vintage allrum med öppen planlösning, med ett finrum, vita väggar, en standard öppen spis och en spiselkrans i trä
Inspiration för ett vintage allrum med öppen planlösning, med ett finrum, vita väggar, en standard öppen spis och en spiselkrans i trä
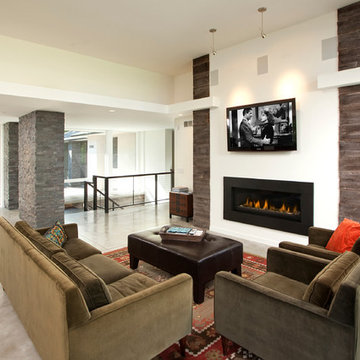
Photos of a recent contemporary John Kraemer & Sons home in Deephaven, MN.
Architecture By: Charles R. Stinson Architects
Interior Design By: CRS Interiors
Photography By: Jon Huelskamp of Landmark Photography
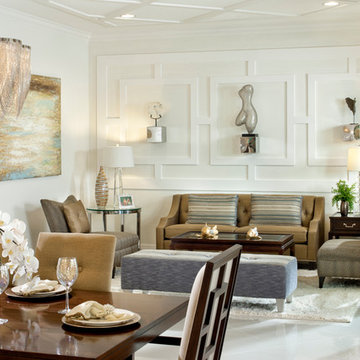
The chandelier featured is apart of the Chantilly Collection by Maxim Lighting. Chantilly collection features metal frames gracefully draped with Nickel finished jewelry chain. Metal trim rings of Polished Nickel add sharp contrast to the softness of the chain, which conceals the xenon light source.

Our clients purchased a 1963 home that had never been updated! They wanted to redesign the central living area, which included the kitchen, formal dining and living room/den. Their original kitchen was small and completely closed off from the rest of the house. They wanted to repurpose the formal living room into the new formal dining room and open up the kitchen to the den and add a large island with seating for casual dining. The original den was now a nice living room, open to the kitchen, but also with a great view to their new pool! They wanted to keep some walls for their fun New Orleans one-of-a-kind artwork. They also did not want to be able to see the kitchen from the entryway. They also wanted a bar area built in somewhere, they just weren’t sure where. Our designers did an amazing job on this project, figuring out where to cut walls, where to keep them, replaced windows with doors, bringing the outdoors in and really brightening up the entire space.
Design/Remodel by Hatfield Builders & Remodelers | Photography by Versatile Imaging
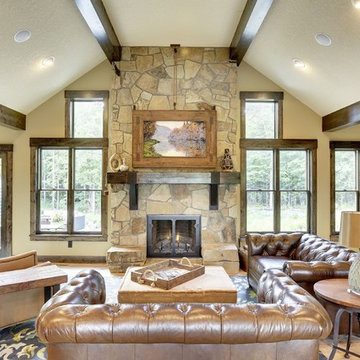
Rustik inredning av ett vardagsrum, med beige väggar, en standard öppen spis, en spiselkrans i sten och ljust trägolv
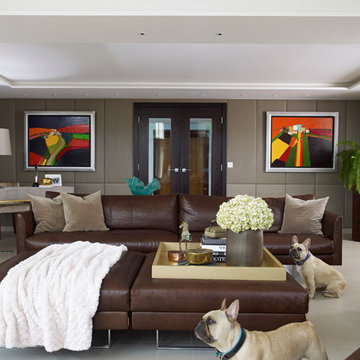
Foto på ett funkis vardagsrum, med ett finrum och grå väggar
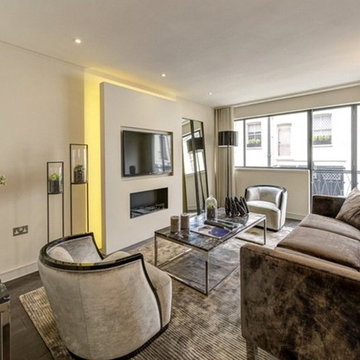
Bild på ett litet vintage vardagsrum, med vita väggar, en bred öppen spis, en inbyggd mediavägg, mörkt trägolv och brunt golv
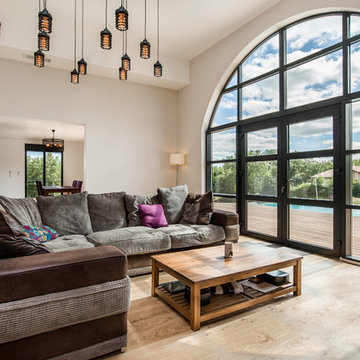
@Pixcity
Foto på ett mellanstort funkis allrum med öppen planlösning, med beige väggar och ljust trägolv
Foto på ett mellanstort funkis allrum med öppen planlösning, med beige väggar och ljust trägolv
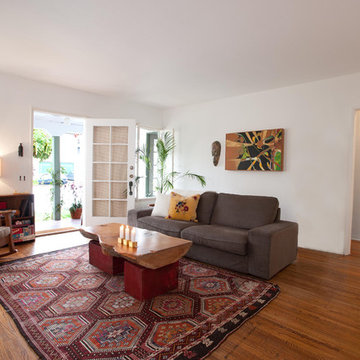
This historic Ole Hansen house needed a full renovation and although the clients are on a budget, some paint and new furniture did wonders. We’ve turned this Spanish Mediterranean house into a bright livable space with new lighting, furniture and paint. A painted grey fireplace help anchor the living room that hosts a deep grey sofa, tree truck coffee table, and turkish rug.
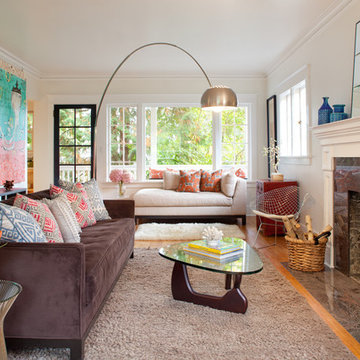
Eklektisk inredning av ett vardagsrum, med vita väggar, mellanmörkt trägolv och en standard öppen spis
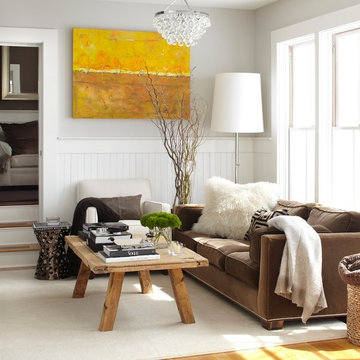
URRUTIA DESIGN
Photography by Matt Sartain
Foto på ett rustikt vardagsrum, med grå väggar
Foto på ett rustikt vardagsrum, med grå väggar
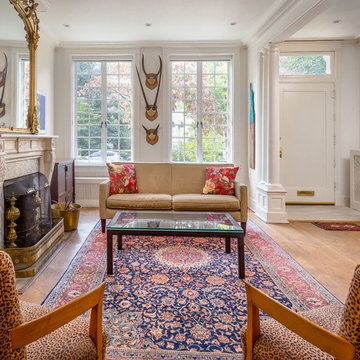
Idéer för att renovera ett eklektiskt allrum med öppen planlösning, med ett finrum, vita väggar, mellanmörkt trägolv, en standard öppen spis och orange golv
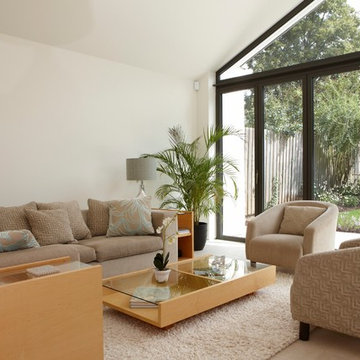
Adam Coupe Photography Limited
Idéer för mellanstora funkis separata vardagsrum, med beige väggar och mellanmörkt trägolv
Idéer för mellanstora funkis separata vardagsrum, med beige väggar och mellanmörkt trägolv
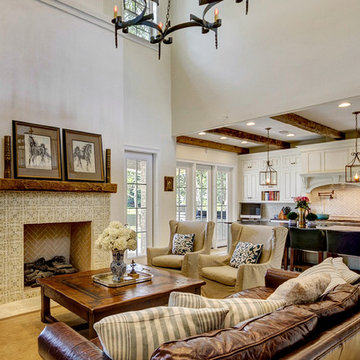
Inredning av ett klassiskt allrum med öppen planlösning, med ett finrum, vita väggar, en standard öppen spis och en spiselkrans i trä
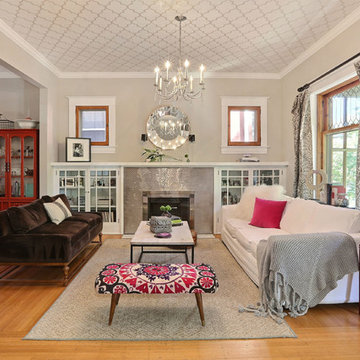
Tahvory Bunting
Inredning av ett klassiskt mellanstort allrum med öppen planlösning, med grå väggar, en standard öppen spis, en spiselkrans i trä och mellanmörkt trägolv
Inredning av ett klassiskt mellanstort allrum med öppen planlösning, med grå väggar, en standard öppen spis, en spiselkrans i trä och mellanmörkt trägolv
84 foton på beige vardagsrum
1