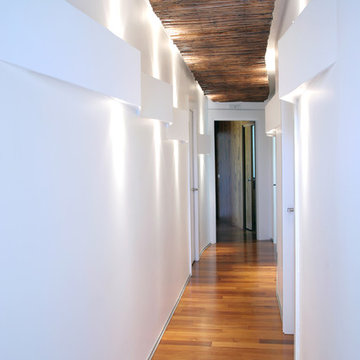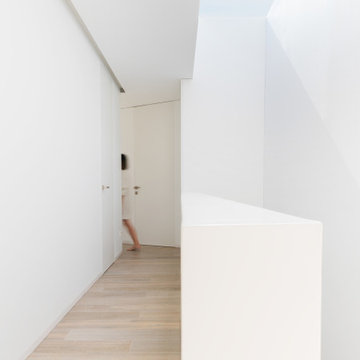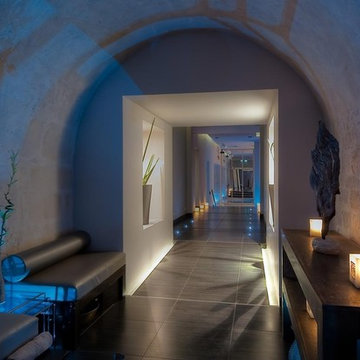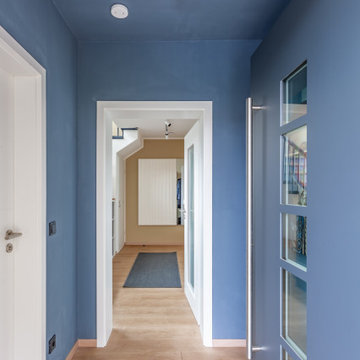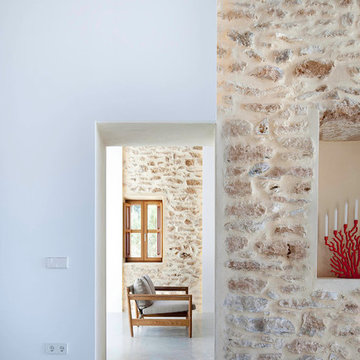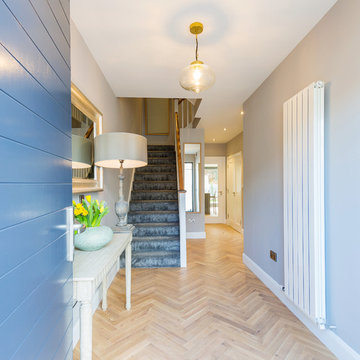Hall
Sortera efter:
Budget
Sortera efter:Populärt i dag
1 - 20 av 3 212 foton
Artikel 1 av 2

{www.traceyaytonphotography.com}
Inspiration för en mellanstor vintage hall, med grå väggar och mellanmörkt trägolv
Inspiration för en mellanstor vintage hall, med grå väggar och mellanmörkt trägolv

These clients requested a first-floor makeover of their home involving an outdated sunroom and a new kitchen, as well as adding a pantry, locker area, and updating their laundry and powder bath. The new sunroom was rebuilt with a contemporary feel that blends perfectly with the home’s architecture. An abundance of natural light floods these spaces through the floor to ceiling windows and oversized skylights. An existing exterior kitchen wall was removed completely to open the space into a new modern kitchen, complete with custom white painted cabinetry with a walnut stained island. Just off the kitchen, a glass-front "lighted dish pantry" was incorporated into a hallway alcove. This space also has a large walk-in pantry that provides a space for the microwave and plenty of compartmentalized built-in storage. The back-hall area features white custom-built lockers for shoes and back packs, with stained a walnut bench. And to round out the renovation, the laundry and powder bath also received complete updates with custom built cabinetry and new countertops. The transformation is a stunning modern first floor renovation that is timeless in style and is a hub for this growing family to enjoy for years to come.

Foto på en mellanstor funkis hall, med vita väggar, mellanmörkt trägolv och brunt golv

The elevator shaft is shown here at the back of the house towering above the roof line. You have a panoramic view of Williamson County when you arrive at the fourth floor. This is definitely an elevator with a view!

Tom Crane Photography
Idéer för vintage hallar, med vita väggar och mörkt trägolv
Idéer för vintage hallar, med vita väggar och mörkt trägolv

Photographer: Tom Crane
Idéer för stora vintage hallar, med blå väggar och mellanmörkt trägolv
Idéer för stora vintage hallar, med blå väggar och mellanmörkt trägolv

Matching paint to architectural details such as this stained glass window
Photo Credit: Helynn Ospina
Inredning av en klassisk mellanstor hall, med blå väggar och heltäckningsmatta
Inredning av en klassisk mellanstor hall, med blå väggar och heltäckningsmatta
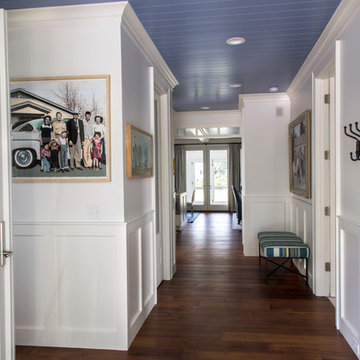
Brad Olechnowicz
Idéer för mellanstora maritima hallar, med vita väggar, mörkt trägolv och brunt golv
Idéer för mellanstora maritima hallar, med vita väggar, mörkt trägolv och brunt golv

Working with & alongside the Award Winning Janey Butler Interiors, on this fabulous Country House Renovation. The 10,000 sq ft House, in a beautiful elevated position in glorious open countryside, was very dated, cold and drafty. A major Renovation programme was undertaken as well as achieving Planning Permission to extend the property, demolish and move the garage, create a new sweeping driveway and to create a stunning Skyframe Swimming Pool Extension on the garden side of the House. This first phase of this fabulous project was to fully renovate the existing property as well as the two large Extensions creating a new stunning Entrance Hall and back door entrance. The stunning Vaulted Entrance Hall area with arched Millenium Windows and Doors and an elegant Helical Staircase with solid Walnut Handrail and treads. Gorgeous large format Porcelain Tiles which followed through into the open plan look & feel of the new homes interior. John Cullen floor lighting and metal Lutron face plates and switches. Gorgeous Farrow and Ball colour scheme throughout the whole house. This beautiful elegant Entrance Hall is now ready for a stunning Lighting sculpture to take centre stage in the Entrance Hallway as well as elegant furniture. More progress images to come of this wonderful homes transformation coming soon. Images by Andy Marshall
1



