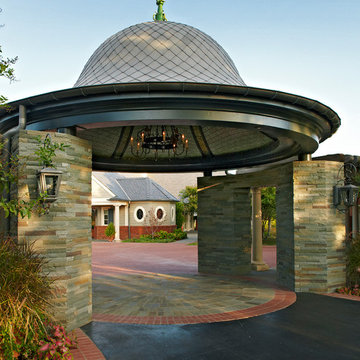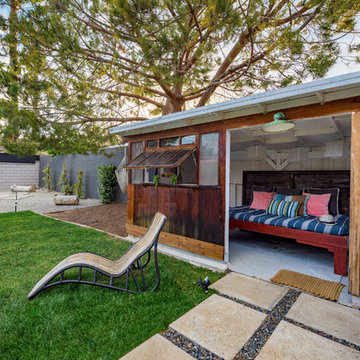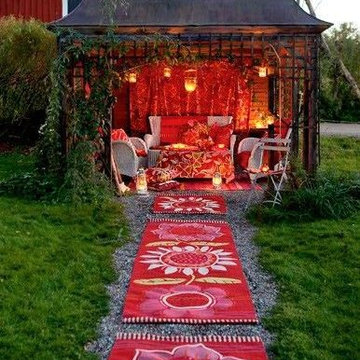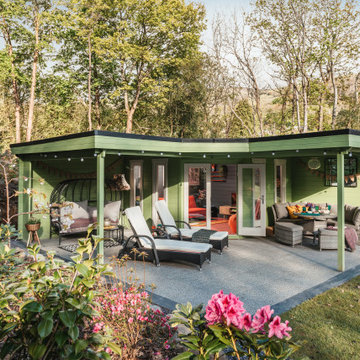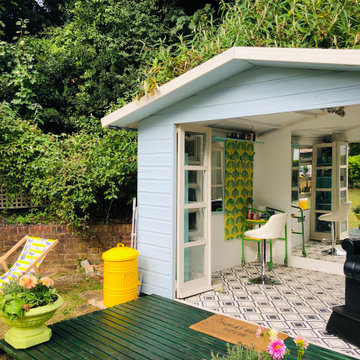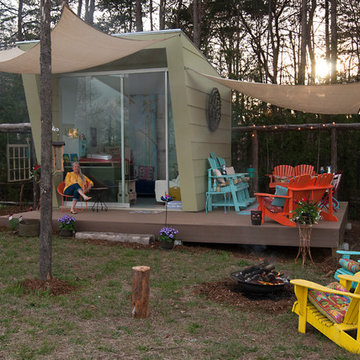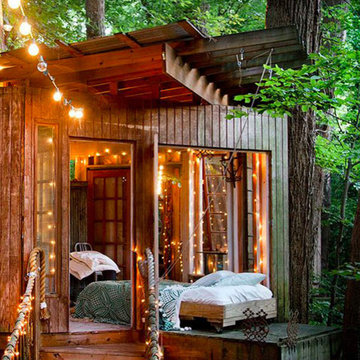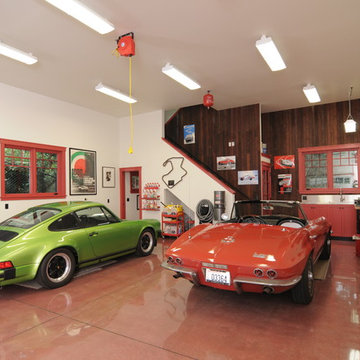1 535 foton på eklektisk garage och förråd
Sortera efter:
Budget
Sortera efter:Populärt i dag
1 - 20 av 1 535 foton
Artikel 1 av 2
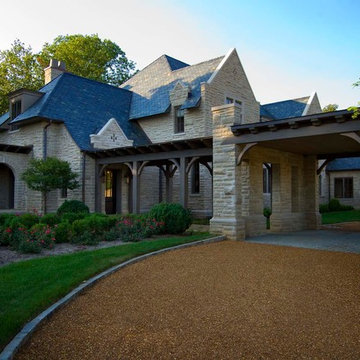
Porte Cochere at guest arrival
Idéer för en stor eklektisk tillbyggd garage och förråd, med entrétak
Idéer för en stor eklektisk tillbyggd garage och förråd, med entrétak
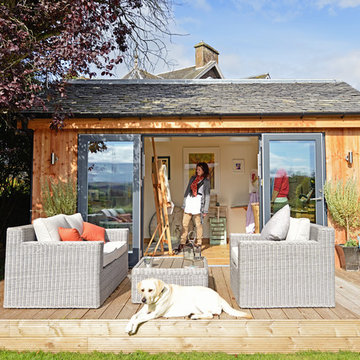
JML Garden Rooms - A traditional style, Fully insulated Garden room built with SIP (Structurally Insulated Panels) for all year round use. Triple Glazed Aluminium clad doors and windows and clad with Scottish Larch, with reclaimed Scottish Slates, as built n Scotland. Features include 2 roof lights at the back of the build, to maximise use of daylight. Further windows can be requested.
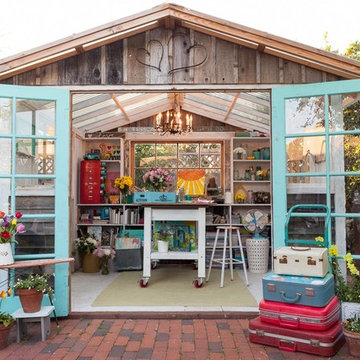
Our client needed her own space to create her art. This beautiful "she-shed" has made quite a lovely crafts studio! This particular she-shed of ours was also featured on the cover of a book, "She-Sheds: A Room of Your Own, by Erika Kotite!
Hitta den rätta lokala yrkespersonen för ditt projekt
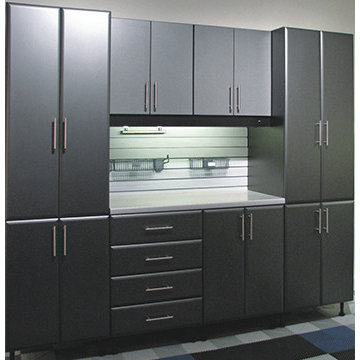
Eklektisk inredning av ett mellanstort kontor, studio eller verkstad
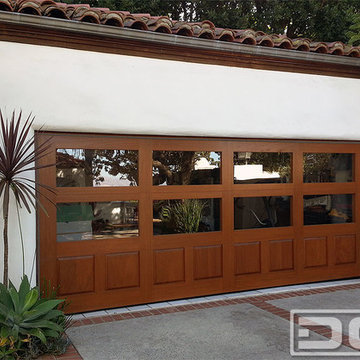
This custom-made glass and wood garage door was ingeniously designed, crafted and installed by Dynamic Garage Door in Los Angeles, CA.
The garage door design is quite eclectic while preserving the warmth of the wood's natural grain and adding glass panes to allow ample natural light to reach the inside of the garage area. Since the Garage is mainly used as a children's playroom it was important for the homeowner to have enough glass windows on the garage door to allow natural light in but strong enough to support children playing inside. The glass panes are tempered for added strength and precautionary measures. The bottom garage door panel is composed of solid wood raised panels which creates a safety barrier through the lower portion of the door and also to add architectural elements seen in Spanish Colonial Architecture already.
The eclectic taste of this custom wood garage door is a fabulous fit for most any type of architectural home style. For instance this garage door design can easily be used on Craftsman, Arts & Crafts style homes while it would be a game in a modern or contemporary home as well. All of our custom garage doors are designed for your specific needs so the stain color, wood species and glass type can be intermixed and changed to suit your home's existing architectural elements.
We specialize custom garage door design and manufacturing. As a licensed California contractor firm we can install all over California as well or if you're out of the state we continuously ship so that clients all over the country can enjoy the luxury of custom-designed garage doors made to their home's specifications and unique style!
Call our design center at (855) 343-3667 with our project cost and design questions.
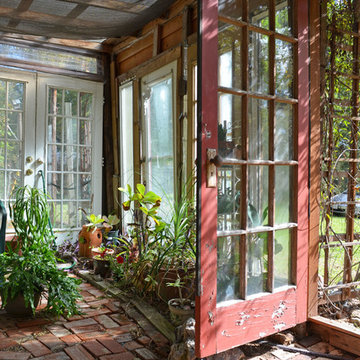
Photo: Sarah Greenman © 2013 Houzz
Idéer för att renovera en eklektisk garage och förråd, med växthus
Idéer för att renovera en eklektisk garage och förråd, med växthus
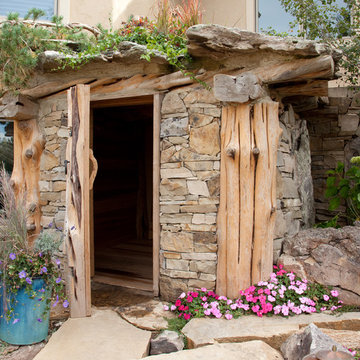
Energy barring Earth House sauna.
Inspiration för en liten eklektisk fristående garage och förråd
Inspiration för en liten eklektisk fristående garage och förråd
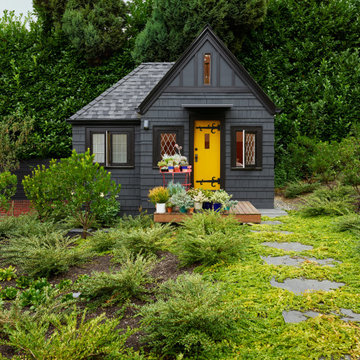
A child’s playhouse has been remodeled into a guesthouse. The cottage includes a bedroom with built in wardrobe and a bathroom. Ceilings are vaulted to maximize height.
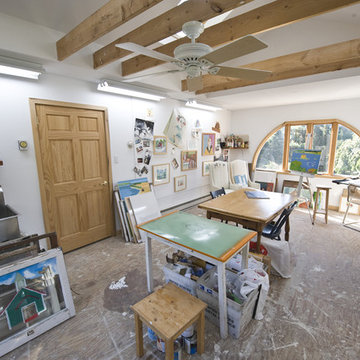
This unfinished garage attic was remodeled into a bright and open art studio for the homeowner. Both practical and functional, this working studio offers a welcoming space to escape into the canvas.
Photo by John Welsh.
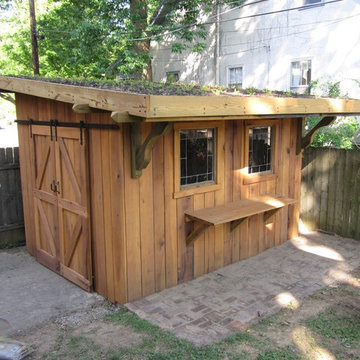
Garden shed with green roof. Sedum planting, kentucky harvested poplar, reclaimed windows, and home-made barn door hardware.
Idéer för små eklektiska fristående trädgårdsskjul
Idéer för små eklektiska fristående trädgårdsskjul
1 535 foton på eklektisk garage och förråd
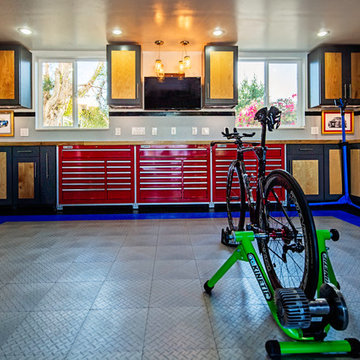
©PixelProFoto (Alison Huntley & Jon Naugle)
Eklektisk inredning av en stor tillbyggd fyrbils garage och förråd
Eklektisk inredning av en stor tillbyggd fyrbils garage och förråd
1
