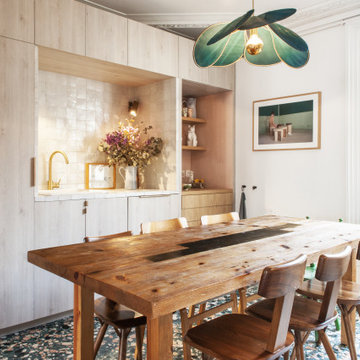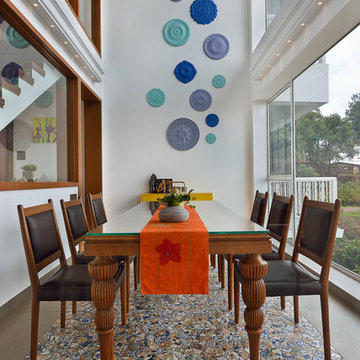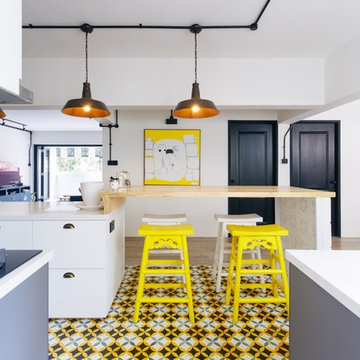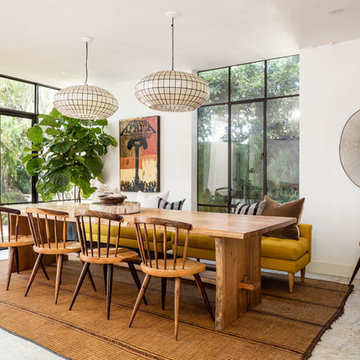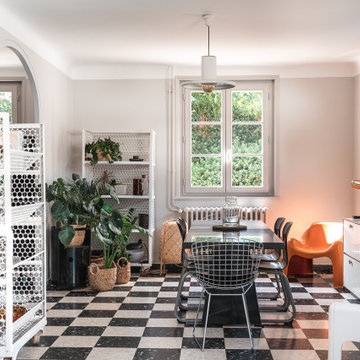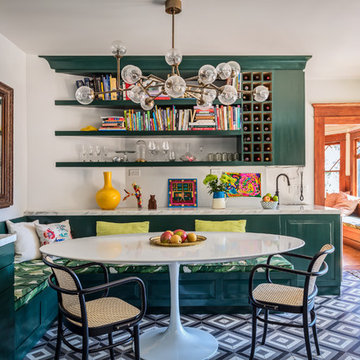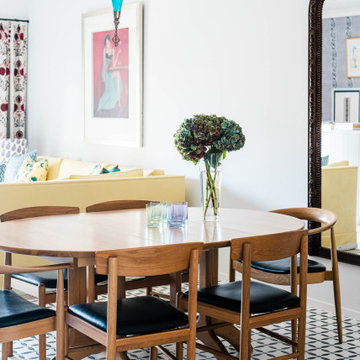144 foton på eklektisk matplats, med flerfärgat golv
Sortera efter:
Budget
Sortera efter:Populärt i dag
1 - 20 av 144 foton
Artikel 1 av 3
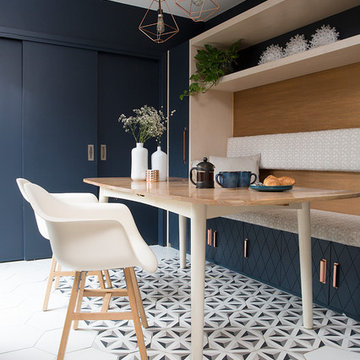
Katie Lee
Inspiration för en liten eklektisk matplats, med flerfärgat golv, blå väggar och klinkergolv i keramik
Inspiration för en liten eklektisk matplats, med flerfärgat golv, blå väggar och klinkergolv i keramik
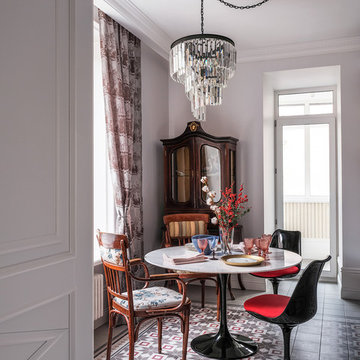
Дизайнеры: Ольга Кондратова, Мария Петрова
Фотограф: Дина Александрова
Inspiration för mellanstora eklektiska kök med matplatser, med vita väggar, klinkergolv i porslin och flerfärgat golv
Inspiration för mellanstora eklektiska kök med matplatser, med vita väggar, klinkergolv i porslin och flerfärgat golv

Colin Price Photography
Idéer för mellanstora eklektiska separata matplatser, med grå väggar och flerfärgat golv
Idéer för mellanstora eklektiska separata matplatser, med grå väggar och flerfärgat golv
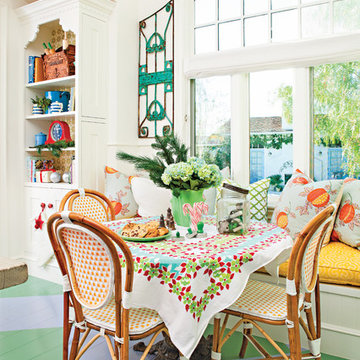
Bret Gum for Cottages and Bungalows
Idéer för att renovera en stor eklektisk matplats med öppen planlösning, med målat trägolv, flerfärgat golv och vita väggar
Idéer för att renovera en stor eklektisk matplats med öppen planlösning, med målat trägolv, flerfärgat golv och vita väggar
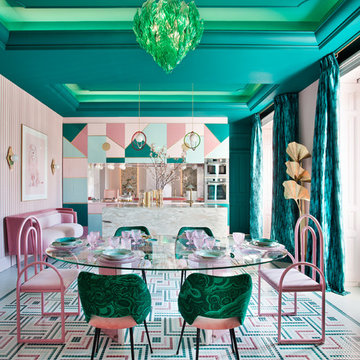
Casa Decor 2018 ! Patricia Bustos sorprende en su “cocina rebelde”, un mundo lleno de intensidad y color. Osadía, que así se llama su espacio en Casa Decor 2018, es toda una declaración de intenciones. Las tonalidades más intensas de verdes y rosa se combinan con sus versiones pastel, creando una paleta “exquisita” según los visitantes, quienes destacan la propuesta de suelo de la interiorista. Geometría y color marcan el revestimiento de mosaico Art Factory Hisbalit. Un diseño diferente e impactante, que incluye el nombre del espacio “Osadía” en forma de mosaico.
Patricia Bustos ha apostado por la colección Unicolor para este increíble suelo. Ha utilizado tres tonos verdes (Ref 127, 311 y 222), dos tonalidades rosa (Ref 255 y 166) y blanco (Ref 103), un color perfecto para unificar el diseño.
Geometría y color marcan el revestimiento de mosaico Art Factory Hisbalit. Un diseño diferente e impactante, que incluye el nombre del espacio “Osadía” en forma de mosaico…¿Impactante?

Soggiorno: boiserie in palissandro, camino a gas e TV 65". Pareti in grigio scuro al 6% di lucidità, finestre a profilo sottile, dalla grande capacit di isolamento acustico.
---
Living room: rosewood paneling, gas fireplace and 65 " TV. Dark gray walls (6% gloss), thin profile windows, providing high sound-insulation capacity.
---
Omaggio allo stile italiano degli anni Quaranta, sostenuto da impianti di alto livello.
---
A tribute to the Italian style of the Forties, supported by state-of-the-art tech systems.
---
Photographer: Luca Tranquilli
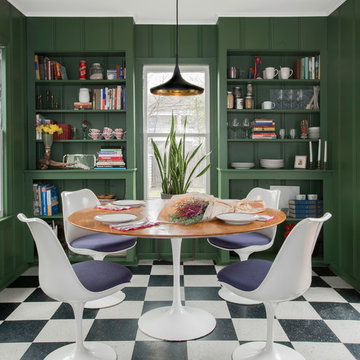
Bild på ett eklektiskt kök med matplats, med gröna väggar och flerfärgat golv
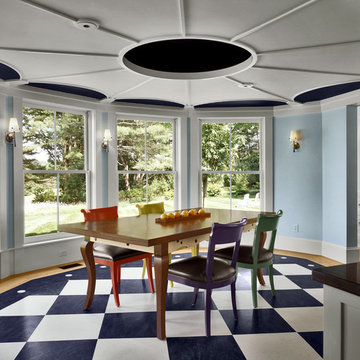
Overlooking the river down a sweep of lawn and pasture, this is a big house that looks like a collection of small houses.
The approach is orchestrated so that the view of the river is hidden from the driveway. You arrive in a courtyard defined on two sides by the pavilions of the house, which are arranged in an L-shape, and on a third side by the barn
The living room and family room pavilions are clad in painted flush boards, with bold details in the spirit of the Greek Revival houses which abound in New England. The attached garage and free-standing barn are interpretations of the New England barn vernacular. The connecting wings between the pavilions are shingled, and distinct in materials and flavor from the pavilions themselves.
All the rooms are oriented towards the river. A combined kitchen/family room occupies the ground floor of the corner pavilion. The eating area is like a pavilion within a pavilion, an elliptical space half in and half out of the house. The ceiling is like a shallow tented canopy that reinforces the specialness of this space.
Photography by Robert Benson

Idéer för att renovera en liten eklektisk matplats, med flerfärgat golv, linoleumgolv och flerfärgade väggar
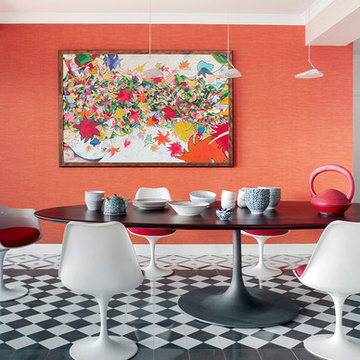
Full interior renovation in Barcelona.
Surface / 330 m2
Time / 7 month
Sector / residential
Photographer / Montse Garriga
Inspiration för eklektiska matplatser, med orange väggar och flerfärgat golv
Inspiration för eklektiska matplatser, med orange väggar och flerfärgat golv
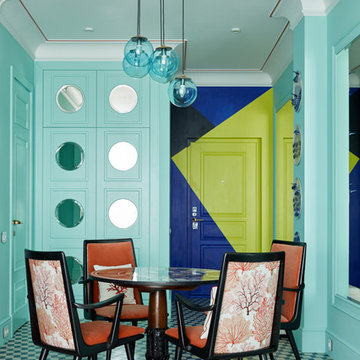
Idéer för att renovera en eklektisk matplats, med flerfärgade väggar och flerfärgat golv
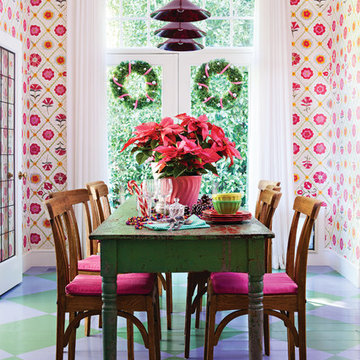
Bret Gum for Cottages and Bungalows
Idéer för eklektiska separata matplatser, med flerfärgade väggar, målat trägolv och flerfärgat golv
Idéer för eklektiska separata matplatser, med flerfärgade väggar, målat trägolv och flerfärgat golv
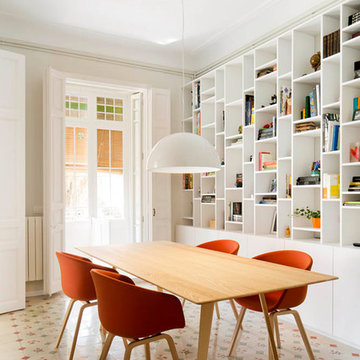
Proyecto realizado por Meritxell Ribé - The Room Studio
Construcción: The Room Work
Fotografías: Mauricio Fuertes
Idéer för mellanstora eklektiska separata matplatser, med beige väggar, klinkergolv i keramik och flerfärgat golv
Idéer för mellanstora eklektiska separata matplatser, med beige väggar, klinkergolv i keramik och flerfärgat golv
144 foton på eklektisk matplats, med flerfärgat golv
1
