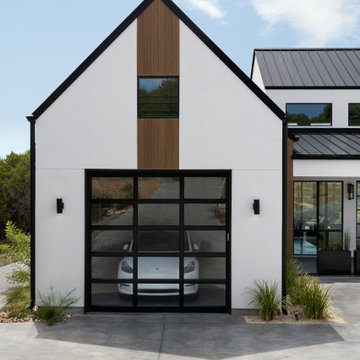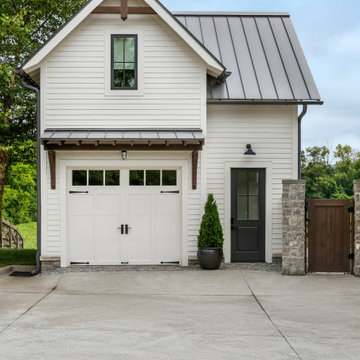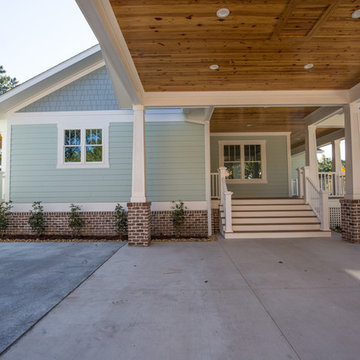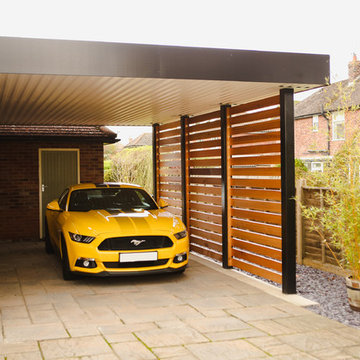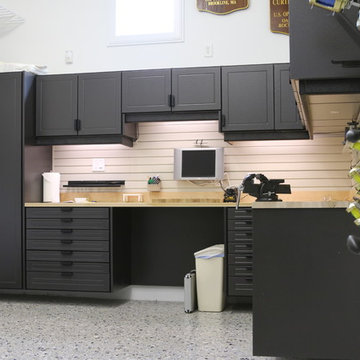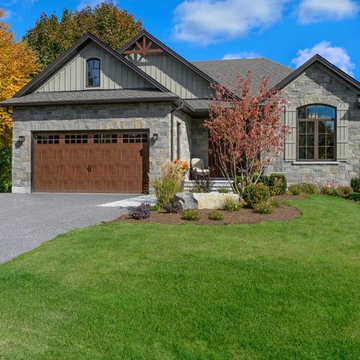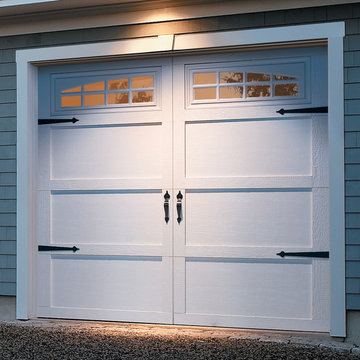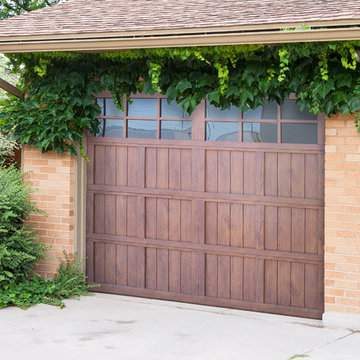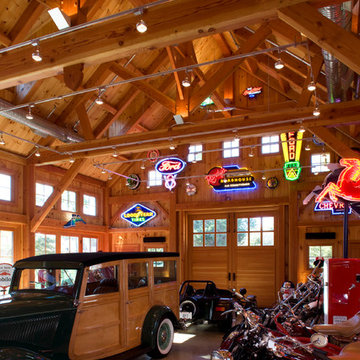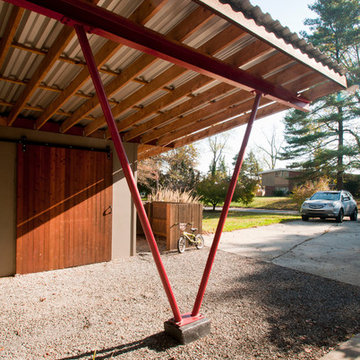3 196 foton på enbils garage och förråd
Sortera efter:
Budget
Sortera efter:Populärt i dag
1 - 20 av 3 196 foton
Artikel 1 av 2
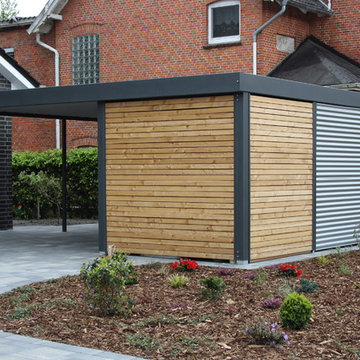
Metallcarport, Carport-Schmiede GmbH & Co. KG
Idéer för en mellanstor modern fristående carport
Idéer för en mellanstor modern fristående carport

Inspiration för ett mellanstort lantligt fristående enbils kontor, studio eller verkstad
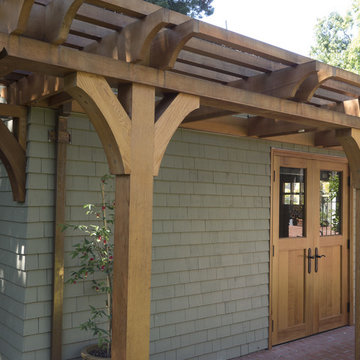
Trellis detail
Richard Tauber Photography
Inspiration för klassiska enbils garager och förråd
Inspiration för klassiska enbils garager och förråd
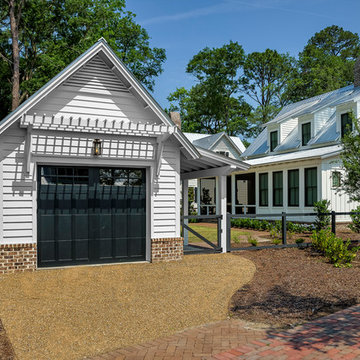
Lisa Carroll
Inspiration för en liten lantlig fristående enbils garage och förråd
Inspiration för en liten lantlig fristående enbils garage och förråd
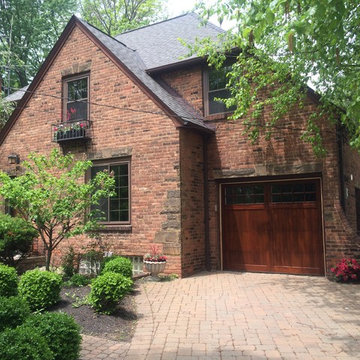
5431 C.H.I. Cedar Carriage House Door
with Stockton Window Inserts
Exempel på en mellanstor klassisk tillbyggd enbils garage och förråd
Exempel på en mellanstor klassisk tillbyggd enbils garage och förråd
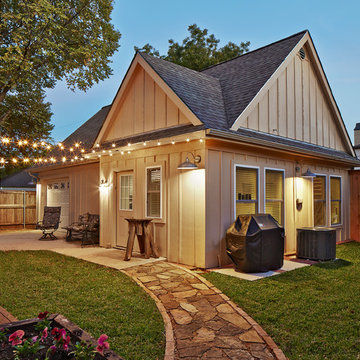
Ken Vaughan - Vaughan Creative Media
Idéer för en mellanstor klassisk fristående garage och förråd
Idéer för en mellanstor klassisk fristående garage och förråd
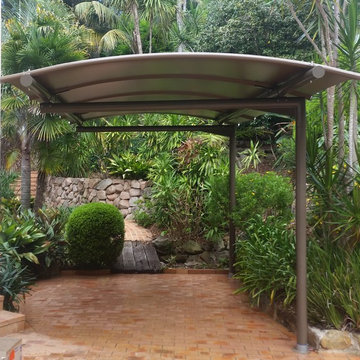
Outrigger Awnings Cantilevered Carport Awning blends in well with this beautifuly landscaped garden
Idéer för en modern carport
Idéer för en modern carport
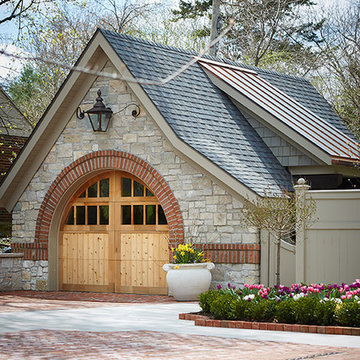
Builder: J. Peterson Homes
Interior Designer: Francesca Owens
Photographers: Ashley Avila Photography, Bill Hebert, & FulView
Capped by a picturesque double chimney and distinguished by its distinctive roof lines and patterned brick, stone and siding, Rookwood draws inspiration from Tudor and Shingle styles, two of the world’s most enduring architectural forms. Popular from about 1890 through 1940, Tudor is characterized by steeply pitched roofs, massive chimneys, tall narrow casement windows and decorative half-timbering. Shingle’s hallmarks include shingled walls, an asymmetrical façade, intersecting cross gables and extensive porches. A masterpiece of wood and stone, there is nothing ordinary about Rookwood, which combines the best of both worlds.
Once inside the foyer, the 3,500-square foot main level opens with a 27-foot central living room with natural fireplace. Nearby is a large kitchen featuring an extended island, hearth room and butler’s pantry with an adjacent formal dining space near the front of the house. Also featured is a sun room and spacious study, both perfect for relaxing, as well as two nearby garages that add up to almost 1,500 square foot of space. A large master suite with bath and walk-in closet which dominates the 2,700-square foot second level which also includes three additional family bedrooms, a convenient laundry and a flexible 580-square-foot bonus space. Downstairs, the lower level boasts approximately 1,000 more square feet of finished space, including a recreation room, guest suite and additional storage.
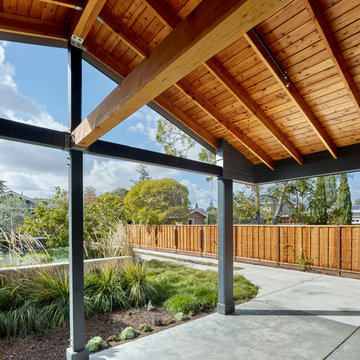
The view from inside the carport looking out to the yard and fire pit.
Cesar Rubio Photography
Inredning av en modern tillbyggd enbils carport
Inredning av en modern tillbyggd enbils carport
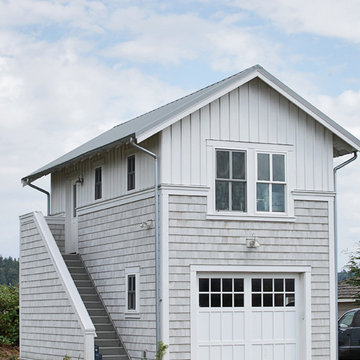
DESIGN: Eric Richmond, Flat Rock Productions;
BUILDER: DR Construction;
PHOTO: Stadler Studio
Maritim inredning av en liten fristående enbils garage och förråd
Maritim inredning av en liten fristående enbils garage och förråd
3 196 foton på enbils garage och förråd
1
