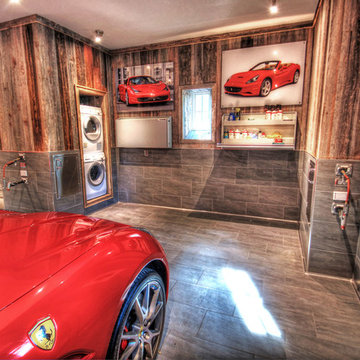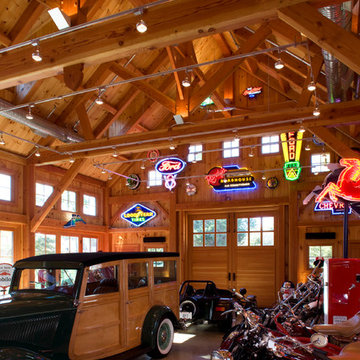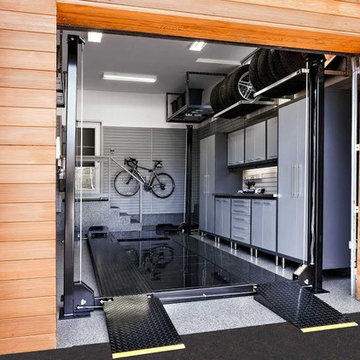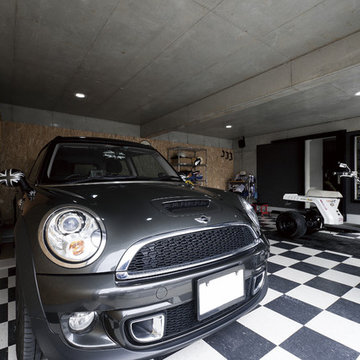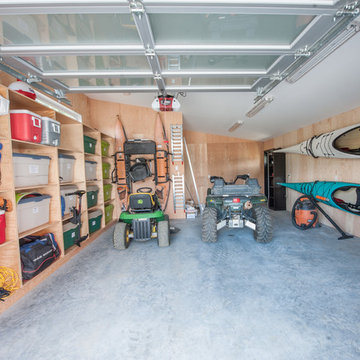15 foton på enbils garage och förråd
Sortera efter:
Budget
Sortera efter:Populärt i dag
1 - 15 av 15 foton
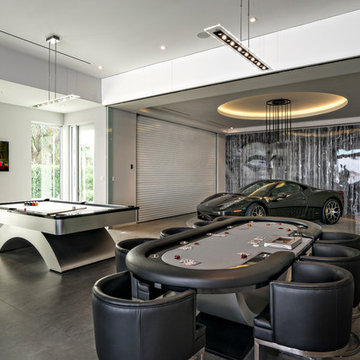
Ron Rosenzweig
www.rons-prophoto.com
Inredning av en modern enbils garage och förråd
Inredning av en modern enbils garage och förråd
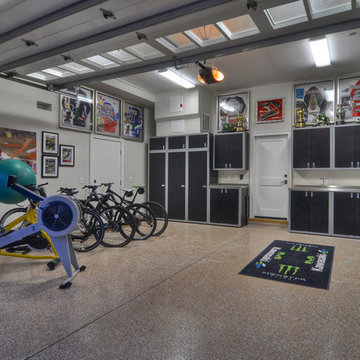
A home this wonderful wouldn’t be complete without a fabulous attached garage. Expansive cabinets line the walls and allow for total organization and storage. www.bowmangroup.net
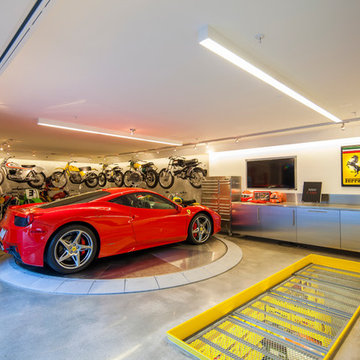
Steve Lerum
Inredning av ett modernt mellanstort enbils kontor, studio eller verkstad
Inredning av ett modernt mellanstort enbils kontor, studio eller verkstad
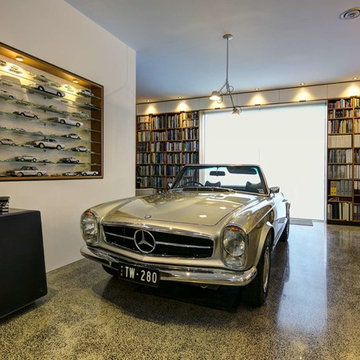
Wolf House is a contemporary home designed for flexible, easy living for a young family of 5. The spaces have multi use and the large home has a connection through its void space allowing all family members to be in touch with each other. The home boasts excellent energy efficiency and a clear view of the sky from every single room in the house.
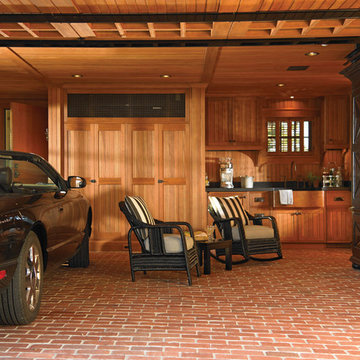
This is a very special space for indoor / outdoor entertaining that also doubles for a garage.
Interior Design - Anthony Catalfano Interiors
General Construction and custom cabinetry - Woodmeister Master Builders
Photography - Gary Sloan Studios
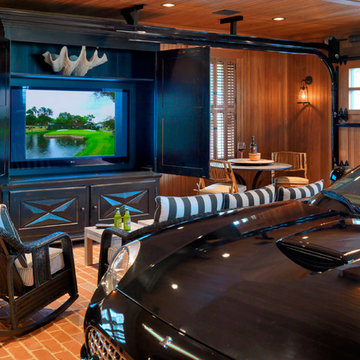
Richard Mandelkorn Photography
Bild på en maritim enbils garage och förråd
Bild på en maritim enbils garage och förråd
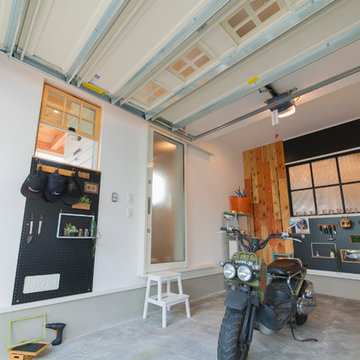
お父さん憧れのバイクガレージ。バイクや自転車の整備ができます。
Inspiration för tillbyggda enbils kontor, studior eller verkstäder
Inspiration för tillbyggda enbils kontor, studior eller verkstäder
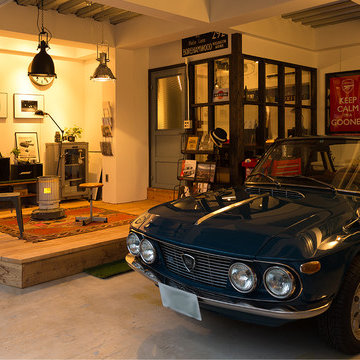
余白があるからどこまでも進化できる。ただ車を停めるだけでは面白くない!!隠れ家のようなガレージハウス。
Exempel på en industriell enbils garage och förråd
Exempel på en industriell enbils garage och förråd
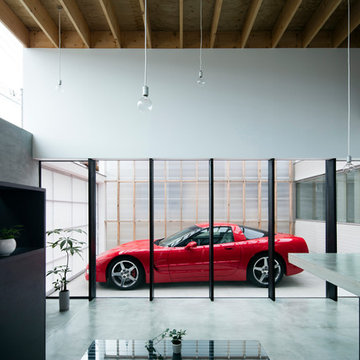
リビングからガレージテラスを見る。居間の延長としてのガレージ。コンクリートキッチンはデザイン性だけではなくローコストの手法。
Inspiration för en industriell enbils garage och förråd
Inspiration för en industriell enbils garage och förråd
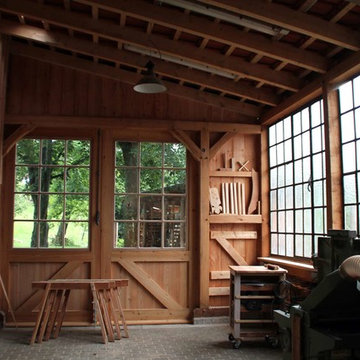
Neben unserem Haus wird ein Schuppen an eine bestehende Massivwand gebaut. Der Holzschuppen wurde als Fachwerkkonstruktion errichtet und mit einer Deckleistenschalung aus Lärchenholz verkleidet. Zum Hof öffnen sich die Scheunentore mit Schlupftür. Die großen Toröffnungen an beiden Seiten erlauben die Durchfahrt in den rückwärtigen Garten. copyright © Georg Hefter www.georghefter.de
15 foton på enbils garage och förråd
1
