501 302 foton på entré
Sortera efter:Populärt i dag
101 - 120 av 501 302 foton
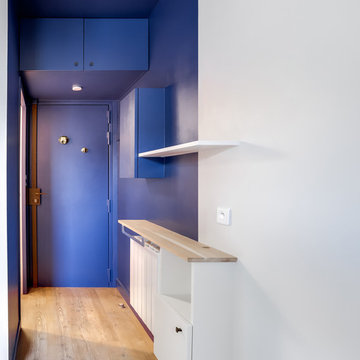
Sas d'entrée avec rangement de stockage au-dessus de la porte...
Inredning av en liten foajé, med blå väggar, ljust trägolv, en enkeldörr, en blå dörr och brunt golv
Inredning av en liten foajé, med blå väggar, ljust trägolv, en enkeldörr, en blå dörr och brunt golv

Mudroom with Dutch Door, bluestone floor, and built-in cabinets. "Best Mudroom" by the 2020 Westchester Magazine Home Design Awards: https://westchestermagazine.com/design-awards-homepage/

Mud Room entry from the garage. Custom built in locker style storage. Herring bone floor tile.
Exempel på ett mellanstort klassiskt kapprum, med klinkergolv i keramik, beige väggar och beiget golv
Exempel på ett mellanstort klassiskt kapprum, med klinkergolv i keramik, beige väggar och beiget golv
Hitta den rätta lokala yrkespersonen för ditt projekt

Inspiration för en funkis ingång och ytterdörr, med grå väggar, betonggolv, en enkeldörr, mellanmörk trädörr och grått golv
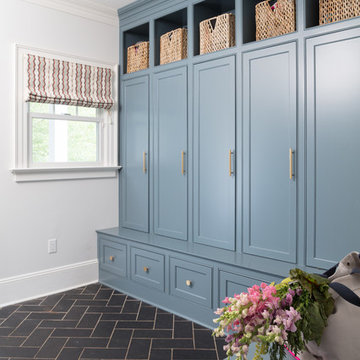
Kyle J Caldwell Photography
Inspiration för ett vintage kapprum, med vita väggar och svart golv
Inspiration för ett vintage kapprum, med vita väggar och svart golv

This entry way is truly luxurious with a charming locker system with drawers below and cubbies over head, the catch all with a cabinet and drawer (so keys and things will always have a home), and the herringbone installed tile on the floor make this space super convenient for families on the go with all your belongings right where you need them.

Idéer för att renovera ett lantligt kapprum, med grå väggar, tegelgolv och rött golv

double door front entrance w/ covered porch
Idéer för en mellanstor klassisk ingång och ytterdörr, med betonggolv, en dubbeldörr och en svart dörr
Idéer för en mellanstor klassisk ingång och ytterdörr, med betonggolv, en dubbeldörr och en svart dörr

Lisa Romerein
Inspiration för lantliga entréer, med beige väggar, en enkeldörr och glasdörr
Inspiration för lantliga entréer, med beige väggar, en enkeldörr och glasdörr
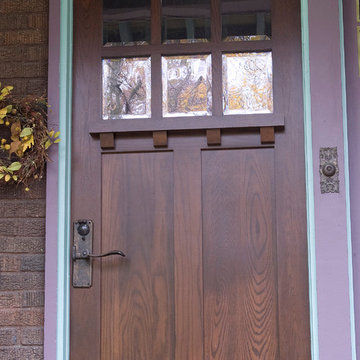
Door #HZ6
Custom Solid Wood Entry Door
White Oak
Craftsman Style with Dentil Shelf
Custom Transom
Clear Beveled Glass
Coffee Brown Stain Color
Contact us to discuss your door project
Call 419-684-9582
Visit https://www.door.cc
https://www.door.cc

This Farmhouse has a modern, minimalist feel, with a rustic touch, staying true to its southwest location. It features wood tones, brass and black with vintage and rustic accents throughout the decor.

The room that gets talked about the most is the mudroom. With two active teenagers and a busy lifestyle, organization is key. Every member of the family has his or her own spot and can easily find his or her outerwear, shoes, or athletic equipment. Having the custom made oak bench makes changing foot gear easier. The porcelain tile is easy to maintain.
Photo by Bill Cartledge
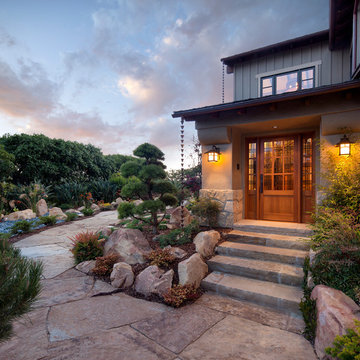
Jim Bartsch Photography
Idéer för att renovera en mellanstor orientalisk ingång och ytterdörr, med en enkeldörr och mellanmörk trädörr
Idéer för att renovera en mellanstor orientalisk ingång och ytterdörr, med en enkeldörr och mellanmörk trädörr

This side entrance is full of special character and elements with Old Chicago Brick floors and arch which also leads to the garage and back brick patio! This is the perfect setting for the beach to endure the sand coming in on those bare feet! Fletcher Isaacs Photographer
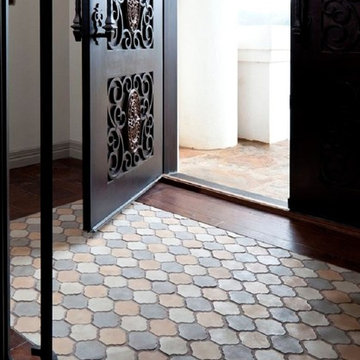
Exempel på en klassisk entré, med vita väggar, klinkergolv i terrakotta, en dubbeldörr och metalldörr
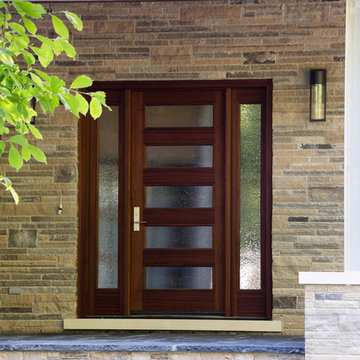
'Modern Renovation', transforming a 1960s traditional bungalow to a natural modern 2-storey home.
Photo Credit: Jason Hartog Photography
Inredning av en modern entré, med en enkeldörr
Inredning av en modern entré, med en enkeldörr

This stately Georgian home in West Newton Hill, Massachusetts was originally built in 1917 for John W. Weeks, a Boston financier who went on to become a U.S. Senator and U.S. Secretary of War. The home’s original architectural details include an elaborate 15-inch deep dentil soffit at the eaves, decorative leaded glass windows, custom marble windowsills, and a beautiful Monson slate roof. Although the owners loved the character of the original home, its formal layout did not suit the family’s lifestyle. The owners charged Meyer & Meyer with complete renovation of the home’s interior, including the design of two sympathetic additions. The first includes an office on the first floor with master bath above. The second and larger addition houses a family room, playroom, mudroom, and a three-car garage off of a new side entry.
Front exterior by Sam Gray. All others by Richard Mandelkorn.

Hillside Farmhouse sits on a steep East-sloping hill. We set it across the slope, which allowed us to separate the site into a public, arrival side to the North and a private, garden side to the South. The house becomes the long wall, one room wide, that organizes the site into its two parts.
The garage wing, running perpendicularly to the main house, forms a courtyard at the front door. Cars driving in are welcomed by the wide front portico and interlocking stair tower. On the opposite side, under a parade of dormers, the Dining Room saddle-bags into the garden, providing views to the South and East. Its generous overhang keeps out the hot summer sun, but brings in the winter sun.
The house is a hybrid of ‘farm house’ and ‘country house’. It simultaneously relates to the active contiguous farm and the classical imagery prevalent in New England architecture.
Photography by Robert Benson and Brian Tetrault

Conceived as a remodel and addition, the final design iteration for this home is uniquely multifaceted. Structural considerations required a more extensive tear down, however the clients wanted the entire remodel design kept intact, essentially recreating much of the existing home. The overall floor plan design centers on maximizing the views, while extensive glazing is carefully placed to frame and enhance them. The residence opens up to the outdoor living and views from multiple spaces and visually connects interior spaces in the inner court. The client, who also specializes in residential interiors, had a vision of ‘transitional’ style for the home, marrying clean and contemporary elements with touches of antique charm. Energy efficient materials along with reclaimed architectural wood details were seamlessly integrated, adding sustainable design elements to this transitional design. The architect and client collaboration strived to achieve modern, clean spaces playfully interjecting rustic elements throughout the home.
Greenbelt Homes
Glynis Wood Interiors
Photography by Bryant Hill
501 302 foton på entré
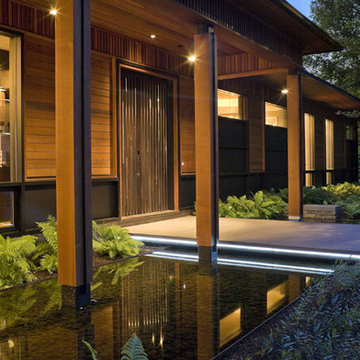
A large lilac bluestone slab bridges to the front door. At night the bridge is illuminated by a linear LED light.
Idéer för orientaliska entréer
Idéer för orientaliska entréer
6