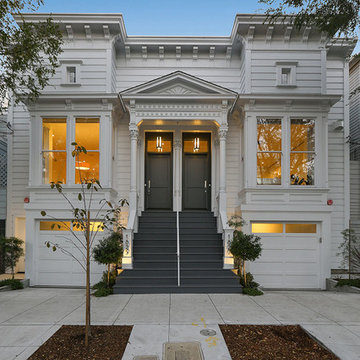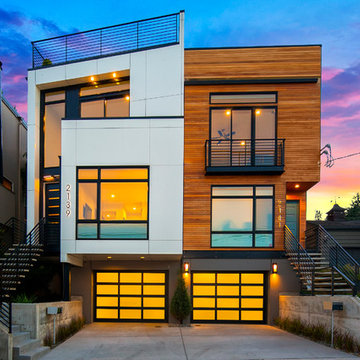3 461 foton på flerfamiljshus
Sortera efter:
Budget
Sortera efter:Populärt i dag
1 - 20 av 3 461 foton
Artikel 1 av 2

The stark volumes of the Albion Avenue Duplex were a reinvention of the traditional gable home.
The design grew from a homage to the existing brick dwelling that stood on the site combined with the idea to reinterpret the lightweight costal vernacular.
Two different homes now sit on the site, providing privacy and individuality from the existing streetscape.
Light and breeze were concepts that powered a need for voids which provide open connections throughout the homes and help to passively cool them.
Built by NorthMac Constructions.

Bild på ett mellanstort funkis grått flerfamiljshus, med två våningar, fiberplattor i betong och tak i shingel

The wooden external cladding is “pre-fossilised” meaning it’s resistant to rot and UV degradation. Made by Organowood, this timber cladding is saturated with silicon compounds turning the wood into stone. Thus, the wood is protected without the use of biocides or heavy metals.
http://www.organowood.co.uk
Photo: Rick McCullagh

Emma Thompson
Inspiration för ett mellanstort funkis rött flerfamiljshus, med två våningar och tegel
Inspiration för ett mellanstort funkis rött flerfamiljshus, med två våningar och tegel
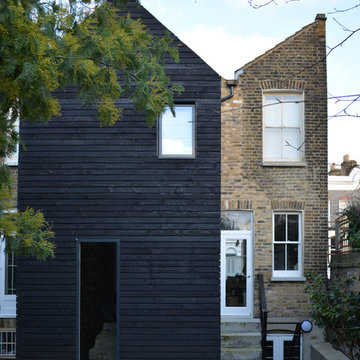
Inredning av ett modernt mellanstort flerfamiljshus, med två våningar och blandad fasad

The modern, high-end, Denver duplex was designed to minimize the risk from a 100 year flood. Built six feet above the ground, the home features steel framing, 2,015 square feet, stucco and wood siding.
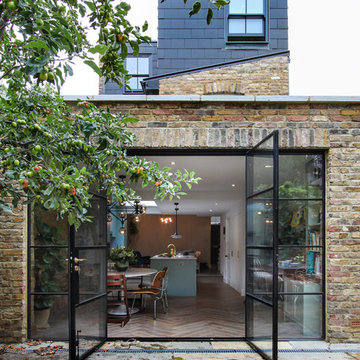
Foto på ett mellanstort funkis flerfamiljshus, med två våningar, tegel och platt tak

Home extensions and loft conversion in Barnet, EN5 London. render finished in white, black tile and black trim, White render and black fascias and guttering.

2 story side extension and single story rear wraparound extension.
Foto på ett mellanstort vintage grått hus, med två våningar, sadeltak och tak med takplattor
Foto på ett mellanstort vintage grått hus, med två våningar, sadeltak och tak med takplattor

Idéer för att renovera ett mellanstort funkis beige flerfamiljshus, med blandad fasad, platt tak och tak i mixade material

Idéer för mycket stora funkis grå flerfamiljshus, med tre eller fler plan, fiberplattor i betong, platt tak och levande tak
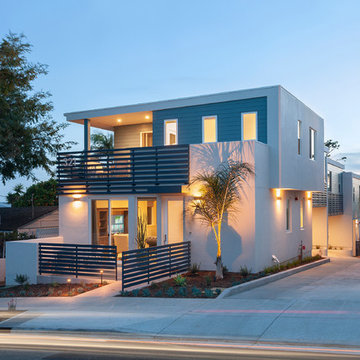
Patrick Price Photo
Modern inredning av ett mellanstort vitt flerfamiljshus, med två våningar och stuckatur
Modern inredning av ett mellanstort vitt flerfamiljshus, med två våningar och stuckatur
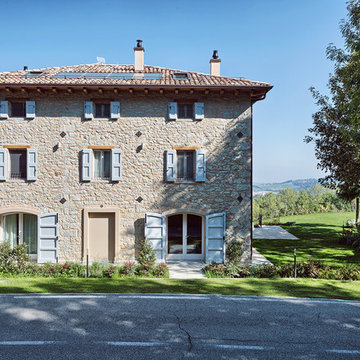
Simone Cappelletti
Idéer för stora lantliga beige hus, med tre eller fler plan och tak med takplattor
Idéer för stora lantliga beige hus, med tre eller fler plan och tak med takplattor

A Victorian semi-detached house in Wimbledon has been remodelled and transformed
into a modern family home, including extensive underpinning and extensions at lower
ground floor level in order to form a large open-plan space.
Photographer: Nick Smith

Modern inredning av ett mellanstort flerfärgat flerfamiljshus, med blandad fasad och sadeltak

Pacific Garage Doors & Gates
Burbank & Glendale's Highly Preferred Garage Door & Gate Services
Location: North Hollywood, CA 91606
Inspiration för ett mellanstort rustikt beige flerfamiljshus, med två våningar, halvvalmat sadeltak, blandad fasad och tak i shingel
Inspiration för ett mellanstort rustikt beige flerfamiljshus, med två våningar, halvvalmat sadeltak, blandad fasad och tak i shingel
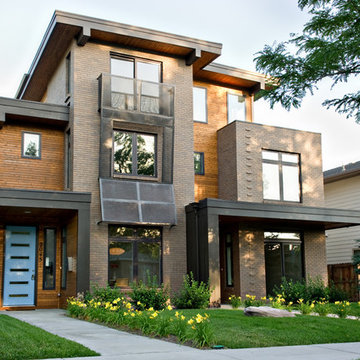
Inspiration för moderna flerfamiljshus, med tre eller fler plan, blandad fasad och platt tak
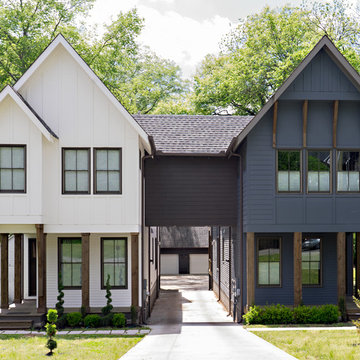
Urban Infill,
Transitional Style,
12 South Neighborhood,
Nashville, Tennessee,
Building Ideas Architecture,
David Baird Architect,
Marcelle Guilbeau Interior Design
Steven Long Photographer
3 461 foton på flerfamiljshus
1
