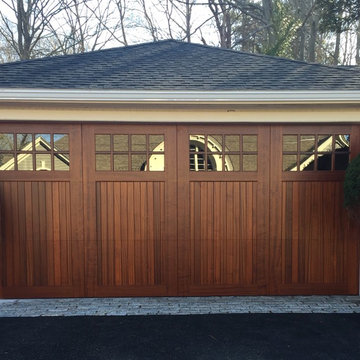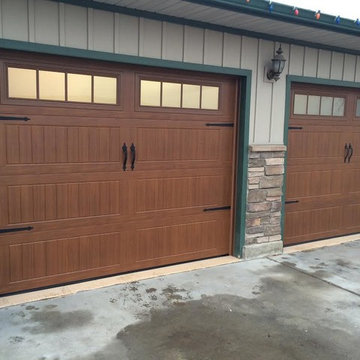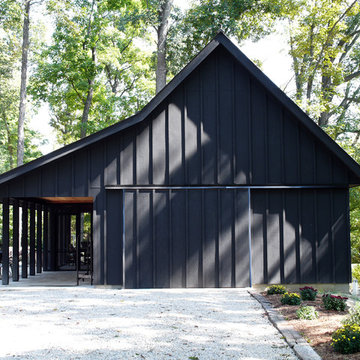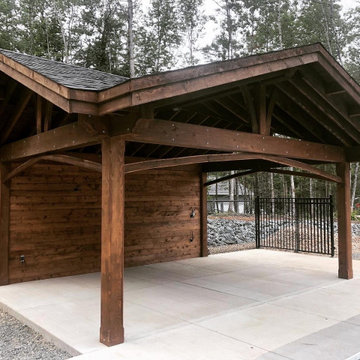8 616 foton på garage och förråd
Sortera efter:
Budget
Sortera efter:Populärt i dag
1 - 20 av 8 616 foton
Artikel 1 av 2
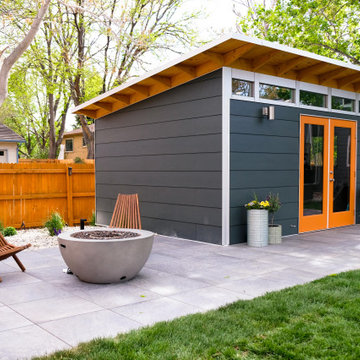
12x18 Signature Series Studio Shed
• Volcano Gray lap siding
• Yam doors
• Natural Eaves (no finish or paint)
• Lifestyle Interior Package
Bild på en mellanstor funkis garage och förråd
Bild på en mellanstor funkis garage och förråd
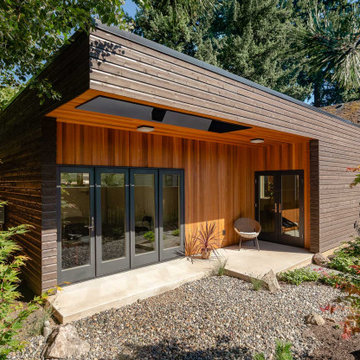
Exterior view of a an ADU inspired by japanese and scandinavian design. The covered back patio overlooks a japanese rock garden.
Idéer för små funkis fristående garager och förråd
Idéer för små funkis fristående garager och förråd
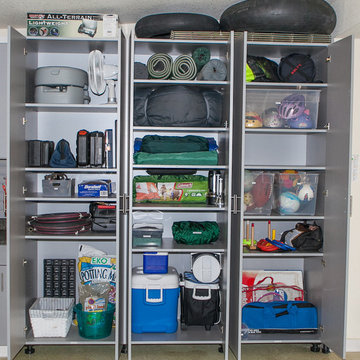
Located in Colorado. We will travel.
Storage solution provided by the Closet Factory.
Budget varies.
Inspiration för ett mellanstort amerikanskt kontor, studio eller verkstad
Inspiration för ett mellanstort amerikanskt kontor, studio eller verkstad
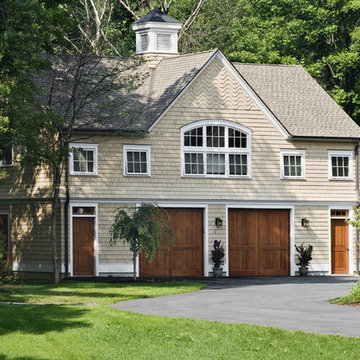
Rob Karosis
Idéer för att renovera en mellanstor amerikansk fristående tvåbils garage och förråd
Idéer för att renovera en mellanstor amerikansk fristående tvåbils garage och förråd
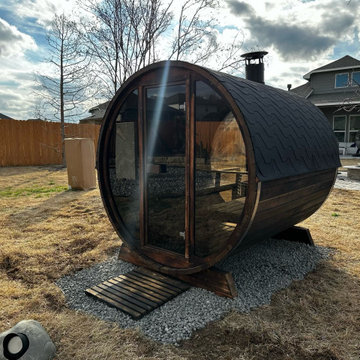
"Indulge in the ultimate backyard retreat with our professionally installed Scandinavian Horizon Outdoor Barrel Sauna, designed to comfortably accommodate 2-4 people. Crafted for unrivaled comfort and relaxation, this sauna invites you to escape the stresses of daily life and immerse yourself in tranquility. Step inside its spacious interior, featuring exquisite Thermo-Spruce benches and a panoramic full glass front that offers sweeping views of your outdoor oasis. With its meticulous craftsmanship and attention to detail, this serene addition promises to redefine your outdoor living experience and become the centerpiece of your relaxation routine.
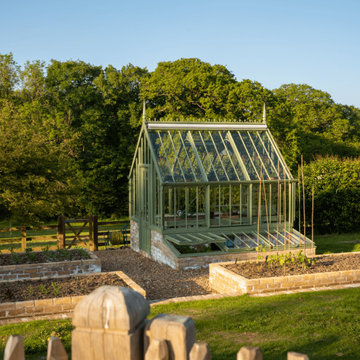
Our clients purchased their fourth Alitex greenhouse, this time a Hidcote, for their garden designed by Chelsea Flower Show favourite Darren Hawkes.
Powder coated in Sussex Emerald’, the Hidcote sits perfectly in this beautiful valley, just a handful of miles from the Atlantic Coast.
The kitchen garden was designed around the Hidcote greenhouse, which included raised borders, built in the same heritage bricks as the base of the greenhouse.
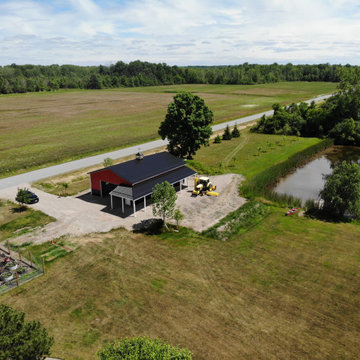
With its impressive 1,536-square-feet of interior space, this pole barn offers unparalleled storage and versatility. The attached lean-to provides an additional 384-square-feet of covered storage, ensuring ample room for all their storage needs. The barn's exterior is adorned with Everlast II™ steel siding and roofing, showcasing a vibrant red color that beautifully contrasts with the black wainscoting and roof, creating an eye-catching aesthetic perfect of the Western New York countryside.
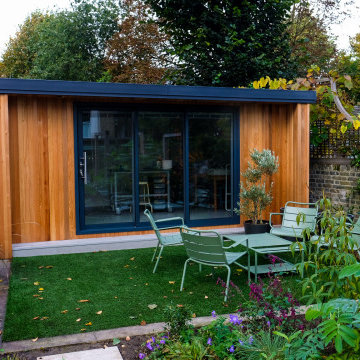
Susanna & Graham - Richmond
A fully bespoke architect designed garden room, for our clients Susanna and Graham in Richmond Surrey.
The room was based on our Twilight room from our signature range.
The clients wanted us to create a dedicated room that they could use as a Ceramic studio to engage their passion for pottery, the room included a Potters wheel and Kiln and rack for all the finished pieces.
The room was clad in our Canadian Redwood cladding and complemented with sliding doors and further complemented with a separate horizontal opening pencil window to flood the room with natural light .
The overall room is complimented with ambient lighting.
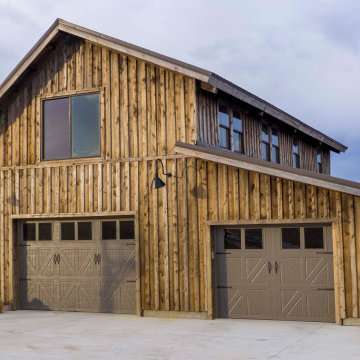
Post and beam two car garage with storage space and loft overhead
Exempel på ett stort rustikt fristående tvåbils kontor, studio eller verkstad
Exempel på ett stort rustikt fristående tvåbils kontor, studio eller verkstad
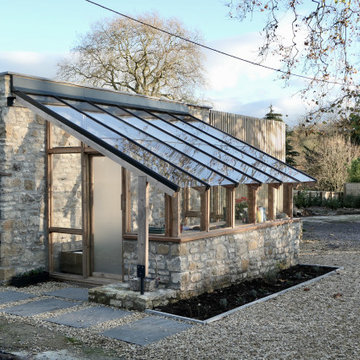
The finished lean-to greenhouse ready for landscape works and planting.
Exempel på en mellanstor modern fristående garage och förråd, med växthus
Exempel på en mellanstor modern fristående garage och förråd, med växthus
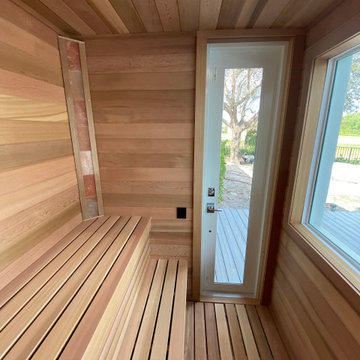
A perfectly situated sauna room with a magnificent view. The over-sized window allows the client to enjoy the outdoor patio and the takeoffs and landings of this outstanding residence located in a private aeroclub.
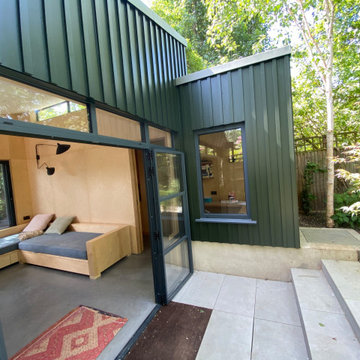
A new office and family room which replaced an old timber shed at the bottom of a very long garden
Idéer för mellanstora funkis fristående kontor, studior eller verkstäder
Idéer för mellanstora funkis fristående kontor, studior eller verkstäder
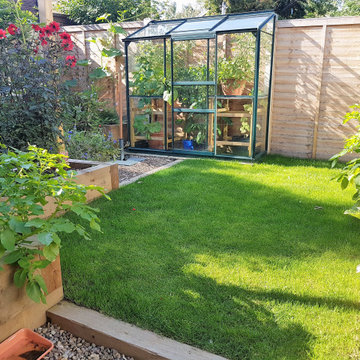
We included a lawn as our client wanted to enjoy the scent and feel of grass on a summers day.
Inredning av en nordisk liten fristående garage och förråd, med växthus
Inredning av en nordisk liten fristående garage och förråd, med växthus
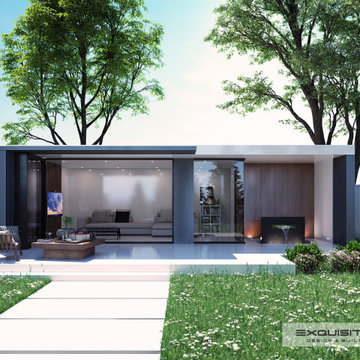
A luxury Summer House in Chigwell, London.
Bild på ett litet funkis fristående kontor, studio eller verkstad
Bild på ett litet funkis fristående kontor, studio eller verkstad
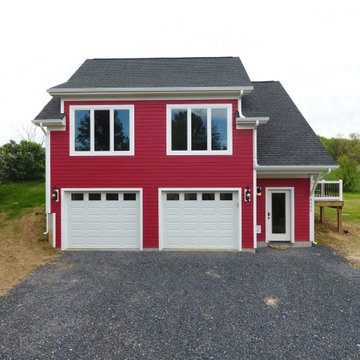
This is an oversized two-car garage with a second-story two-bedroom apartment above it. The apartment includes an open kitchen, dining, and living area, two bedrooms, one bathroom, and lots of storage space.
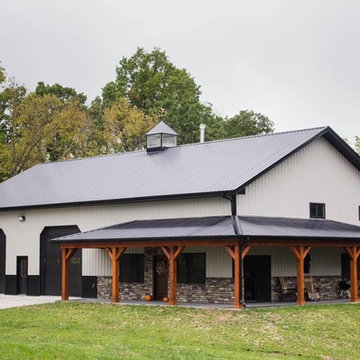
Popular in rural settings, out on the ranch or just for those looking to build something more flexible, barndominiums can be designed to incorporate a home with a workshop, large garage, barn, horse stalls, airplane hangar and more.
8 616 foton på garage och förråd
1
