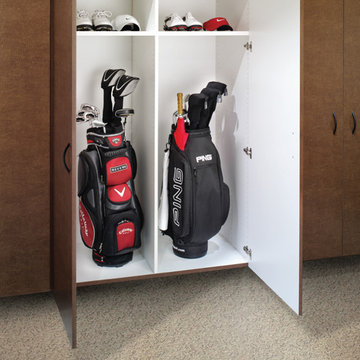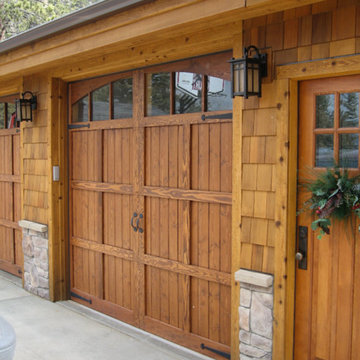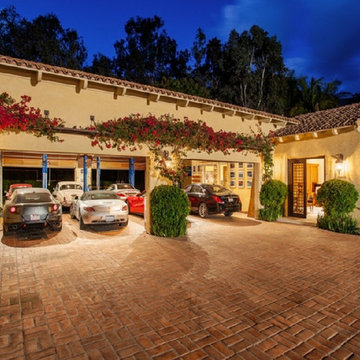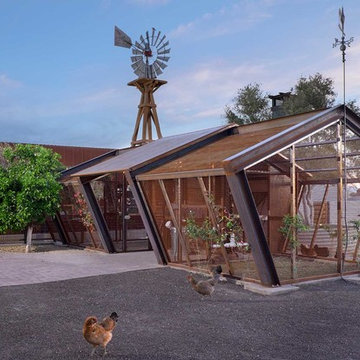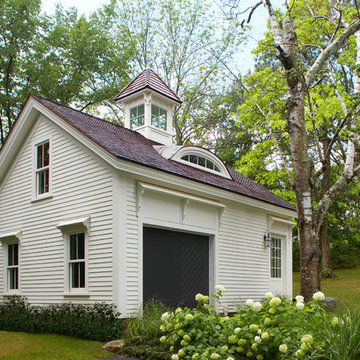2 758 foton på garage och förråd
Sortera efter:
Budget
Sortera efter:Populärt i dag
1 - 20 av 2 758 foton
Artikel 1 av 2

Lisa Carroll
Idéer för att renovera en lantlig tvåbils garage och förråd
Idéer för att renovera en lantlig tvåbils garage och förråd
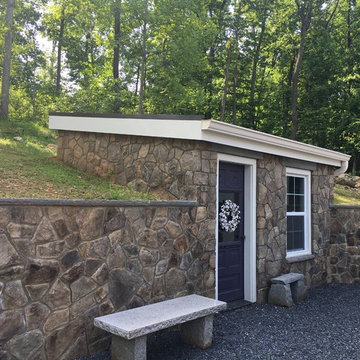
Small outbuilding that acts as a garden shed and wet bar during parties.
Inspiration för en stor lantlig fristående garage och förråd
Inspiration för en stor lantlig fristående garage och förråd
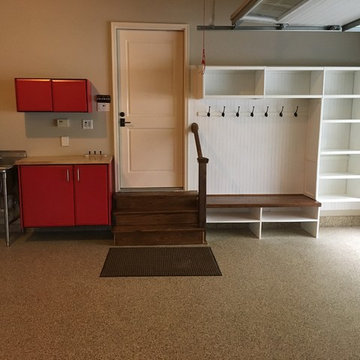
Upgraded garage - added epoxy coating flooring, new stained oak stairs, custom oak bench, shoe, coat and shelving storage.
Exempel på en stor klassisk tillbyggd trebils garage och förråd
Exempel på en stor klassisk tillbyggd trebils garage och förråd
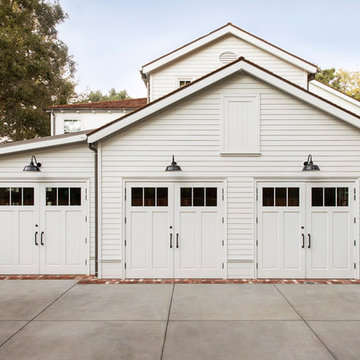
Photography by Laura Hull.
Klassisk inredning av en stor tillbyggd tvåbils garage och förråd
Klassisk inredning av en stor tillbyggd tvåbils garage och förråd
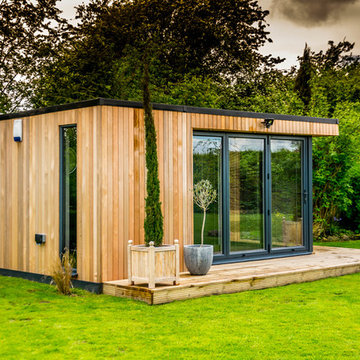
This gorgeous detached garden room in Wilmslow boasts Indossati flooring, wood panelling, two sets of bi-folding doors with integral blinds, a cloakroom & WC, and exquisite lighting features to complement the beautiful gardens. It was all built and complete in 2 weeks much to our client’s delight, and as with all of our buildings, is highly insulated for year-round use.
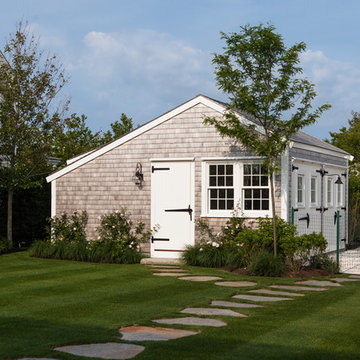
Nantucket Architectural Photography
Idéer för mellanstora maritima fristående garager och förråd
Idéer för mellanstora maritima fristående garager och förråd
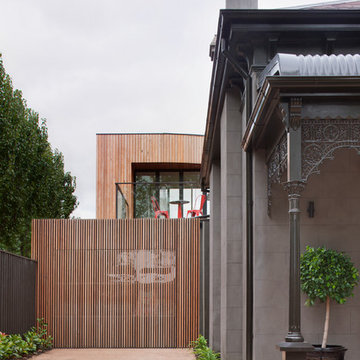
Shannon McGrath
Idéer för små funkis tillbyggda enbils garager och förråd
Idéer för små funkis tillbyggda enbils garager och förråd
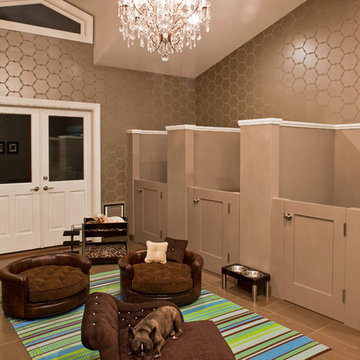
Interiors by SFA Design
Photography by Meghan Bierle-O'Brien
Inredning av en modern stor garage och förråd
Inredning av en modern stor garage och förråd

This set of cabinets and washing station is just inside the large garage. The washing area is to rinse off boots, fishing gear and the like prior to hanging them up. The doorway leads into the home--to the right is the laundry & guest suite to the left the balance of the home.
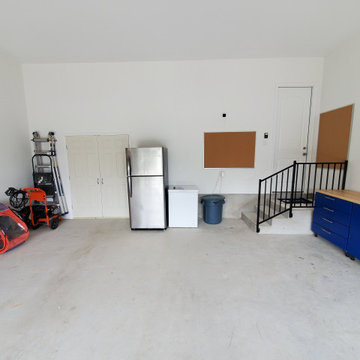
Create an unbelievable space with gorgeous appliances! Having a built-in dance studio in your garage is the perfect way to set up a rehearsal space that can function for you at all times! Customize your garage to your liking
and add blue cabinets that will surely stand out impress neighbors!
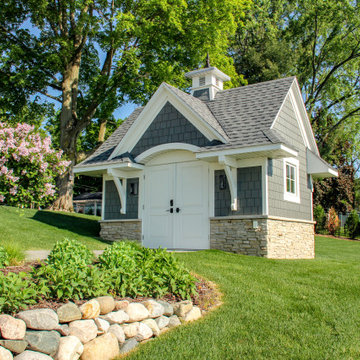
Cute custom built garden shed (10'x15") is a duplicate of the gorgeous lake home. Products: Double entry door; James Hardie HardieShingle siding; Buechel Fon Du Lac stone; Atlas Pinnacle shingles in Pewter; Azek trim; stamped concrete; Marvin windows; copper roof on cupola; copper finial.
Design by Lorraine Bruce of Lorraine Bruce Design; Architectural Design by Helman Sechrist Architecture; General Contracting by Martin Bros. Contracting, Inc.; Photos by Marie Kinney. Images are the property of Martin Bros. Contracting, Inc. and may not be used without written permission.
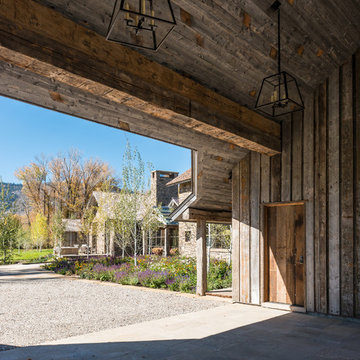
Photo Credit: JLF Architecture
Inspiration för en stor rustik tillbyggd tvåbils carport
Inspiration för en stor rustik tillbyggd tvåbils carport
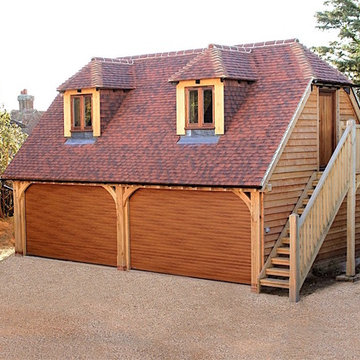
A large room above garage building built in Sussex. We designed this barn with extra wide garage bays below. the room above boasts accommodation, games room, kitchenette and a showroom. request a brochure to see more examples like this.
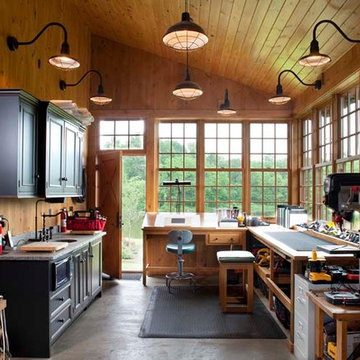
This log home features a large workshop room with lots of nature light and rustic wall & ceiling fixtures.
Foto på ett stort rustikt tillbyggt kontor, studio eller verkstad
Foto på ett stort rustikt tillbyggt kontor, studio eller verkstad
2 758 foton på garage och förråd
1
