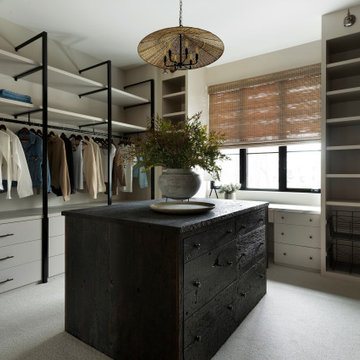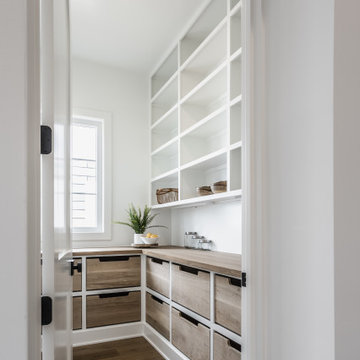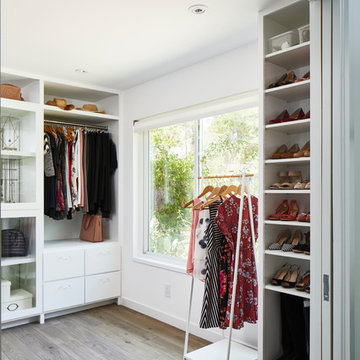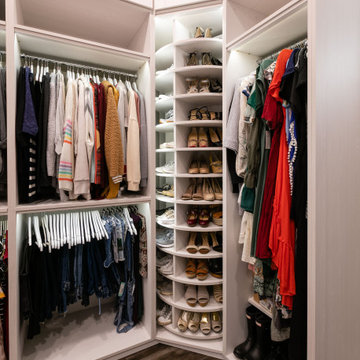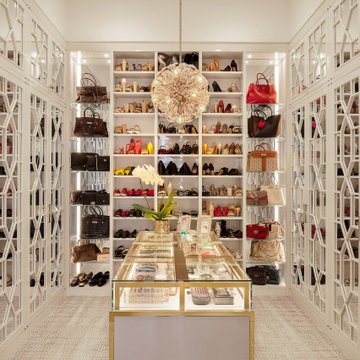210 611 foton på garderob och förvaring
Sortera efter:
Budget
Sortera efter:Populärt i dag
1 - 20 av 210 611 foton

Photo byAngie Seckinger
Small walk-in designed for maximum use of space. Custom accessory storage includes double-decker jewelry drawer with velvet inserts, Maple pull-outs behind door for necklaces & scarves, vanity area with mirror, slanted shoe shelves, valet rods & hooks.

Wiff Harmer
Idéer för att renovera ett mycket stort vintage omklädningsrum för män, med skåp i ljust trä, luckor med infälld panel och mellanmörkt trägolv
Idéer för att renovera ett mycket stort vintage omklädningsrum för män, med skåp i ljust trä, luckor med infälld panel och mellanmörkt trägolv

Alise O'Brien Photography
Inredning av ett klassiskt walk-in-closet för män, med öppna hyllor, vita skåp, heltäckningsmatta och grått golv
Inredning av ett klassiskt walk-in-closet för män, med öppna hyllor, vita skåp, heltäckningsmatta och grått golv
Hitta den rätta lokala yrkespersonen för ditt projekt

Inspiration för ett vintage walk-in-closet för könsneutrala, med luckor med infälld panel, beige skåp och grått golv
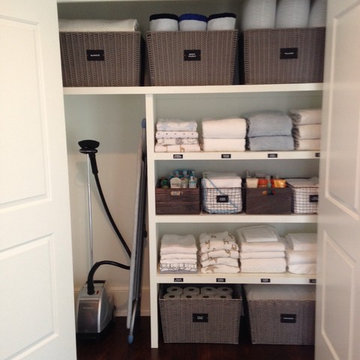
Beautiful linen closet with organizational solutions implemented to hold towels, linens, toiletries, and garment steamer.
Inspiration för en vintage garderob
Inspiration för en vintage garderob
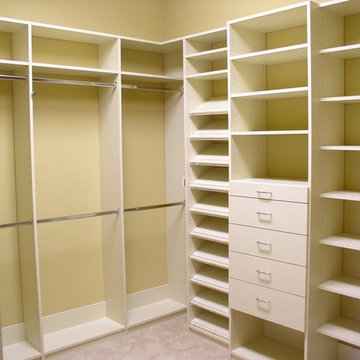
Inredning av ett klassiskt mellanstort walk-in-closet för könsneutrala, med öppna hyllor, vita skåp, heltäckningsmatta och beiget golv
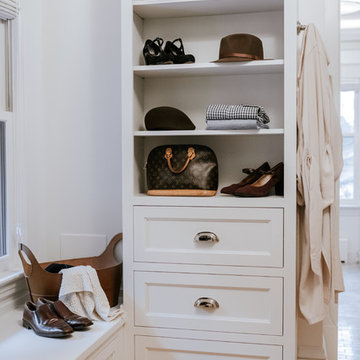
Amanda Marie Studio
Bild på ett vintage walk-in-closet för könsneutrala, med vita skåp, luckor med infälld panel och ljust trägolv
Bild på ett vintage walk-in-closet för könsneutrala, med vita skåp, luckor med infälld panel och ljust trägolv
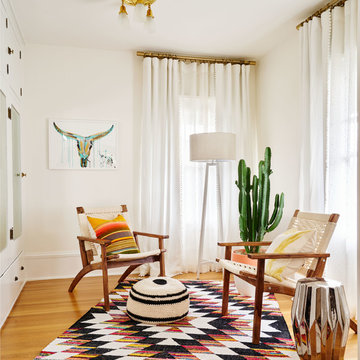
Photography by Blackstone Studios
Decorated by Lord Design
Restoration by Arciform
The dressing room continues. You can never have enough storage or places to sit.

Arch Studio, Inc. Architecture & Interiors 2018
Lantlig inredning av ett litet walk-in-closet för könsneutrala, med skåp i shakerstil, vita skåp, ljust trägolv och grått golv
Lantlig inredning av ett litet walk-in-closet för könsneutrala, med skåp i shakerstil, vita skåp, ljust trägolv och grått golv

We gave this rather dated farmhouse some dramatic upgrades that brought together the feminine with the masculine, combining rustic wood with softer elements. In terms of style her tastes leaned toward traditional and elegant and his toward the rustic and outdoorsy. The result was the perfect fit for this family of 4 plus 2 dogs and their very special farmhouse in Ipswich, MA. Character details create a visual statement, showcasing the melding of both rustic and traditional elements without too much formality. The new master suite is one of the most potent examples of the blending of styles. The bath, with white carrara honed marble countertops and backsplash, beaded wainscoting, matching pale green vanities with make-up table offset by the black center cabinet expand function of the space exquisitely while the salvaged rustic beams create an eye-catching contrast that picks up on the earthy tones of the wood. The luxurious walk-in shower drenched in white carrara floor and wall tile replaced the obsolete Jacuzzi tub. Wardrobe care and organization is a joy in the massive walk-in closet complete with custom gliding library ladder to access the additional storage above. The space serves double duty as a peaceful laundry room complete with roll-out ironing center. The cozy reading nook now graces the bay-window-with-a-view and storage abounds with a surplus of built-ins including bookcases and in-home entertainment center. You can’t help but feel pampered the moment you step into this ensuite. The pantry, with its painted barn door, slate floor, custom shelving and black walnut countertop provide much needed storage designed to fit the family’s needs precisely, including a pull out bin for dog food. During this phase of the project, the powder room was relocated and treated to a reclaimed wood vanity with reclaimed white oak countertop along with custom vessel soapstone sink and wide board paneling. Design elements effectively married rustic and traditional styles and the home now has the character to match the country setting and the improved layout and storage the family so desperately needed. And did you see the barn? Photo credit: Eric Roth

Mike Kaskel
Bild på en mellanstor vintage garderob för könsneutrala, med luckor med upphöjd panel, grå skåp, heltäckningsmatta och beiget golv
Bild på en mellanstor vintage garderob för könsneutrala, med luckor med upphöjd panel, grå skåp, heltäckningsmatta och beiget golv
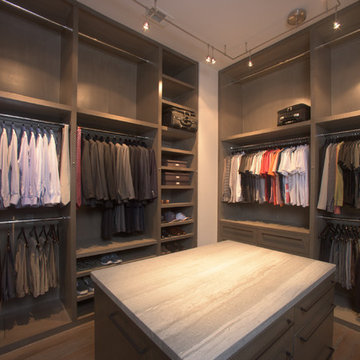
Space Organized by Squared Away
Photography by Karen Sachar & Assoc.
Inspiration för ett stort funkis walk-in-closet för män, med bruna skåp, släta luckor och målat trägolv
Inspiration för ett stort funkis walk-in-closet för män, med bruna skåp, släta luckor och målat trägolv

Inspiration för ett stort vintage omklädningsrum för kvinnor, med öppna hyllor, vita skåp, heltäckningsmatta och grått golv

Inspiration för mellanstora klassiska walk-in-closets för könsneutrala, med öppna hyllor, vita skåp, mellanmörkt trägolv och brunt golv
210 611 foton på garderob och förvaring

Traditional master bathroom remodel featuring a custom wooden vanity with single basin and makeup counter, high-end bronze plumbing fixtures, a porcelain, marble and glass custom walk-in shower, custom master closet with reclaimed wood barn door. photo by Exceptional Frames.
1
