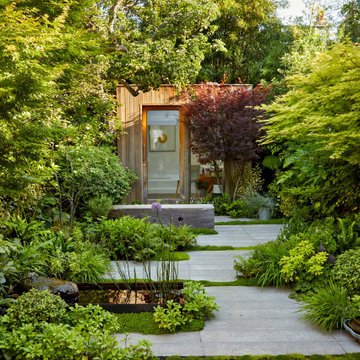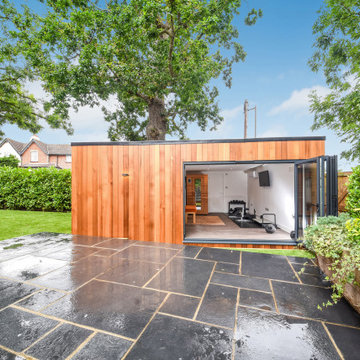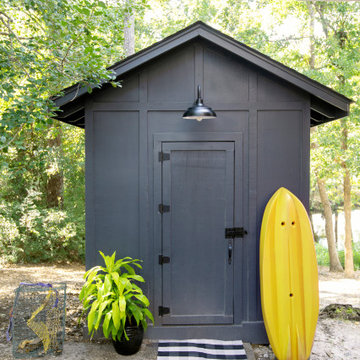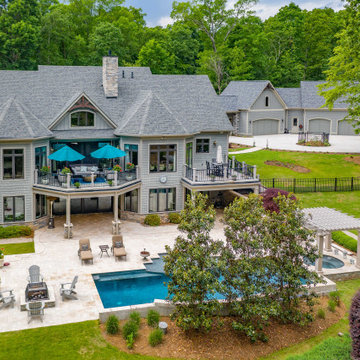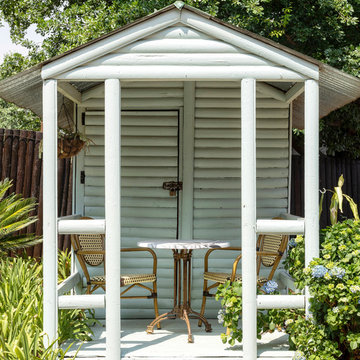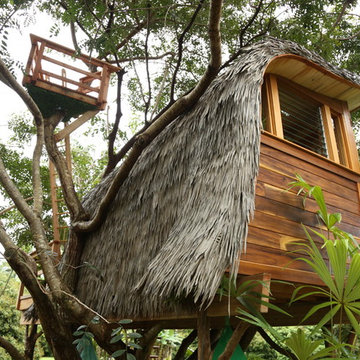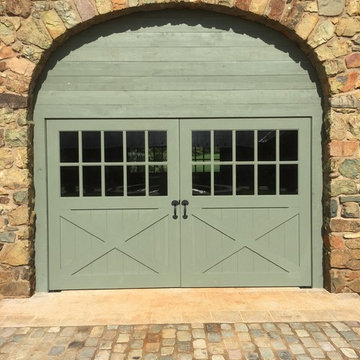14 632 foton på grön garage och förråd
Sortera efter:
Budget
Sortera efter:Populärt i dag
1 - 20 av 14 632 foton
Artikel 1 av 2
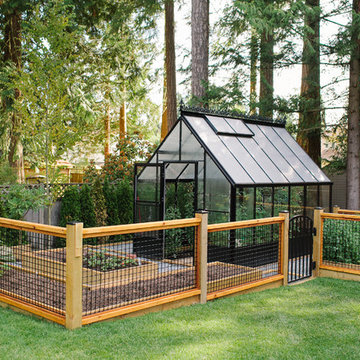
Mikaela Ruth http://www.mikaelaruth.com
Idéer för en lantlig fristående garage och förråd, med växthus
Idéer för en lantlig fristående garage och förråd, med växthus
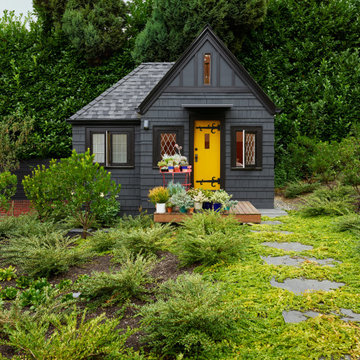
A child’s playhouse has been remodeled into a guesthouse. The cottage includes a bedroom with built in wardrobe and a bathroom. Ceilings are vaulted to maximize height.
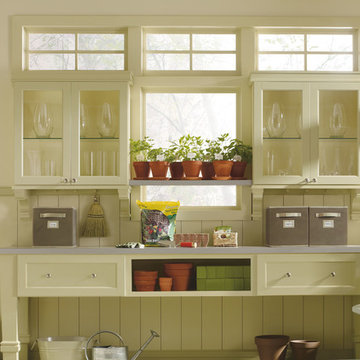
Create a workroom that's as beautiful as the garden outside. Glass-door cabinetry and an extended potting station make for a light, airy, and productive workspace.
Martha Stewart Living Ox Hill PureStyle cabinetry in Heavy Cream
Martha Stewart Living hardware in Bedford Nickel

Modern glass house set in the landscape evokes a midcentury vibe. A modern gas fireplace divides the living area with a polished concrete floor from the greenhouse with a gravel floor. The frame is painted steel with aluminum sliding glass door. The front features a green roof with native grasses and the rear is covered with a glass roof.
Photo by: Gregg Shupe Photography
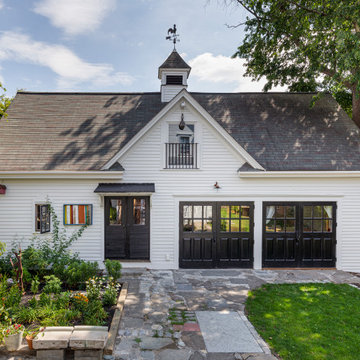
This beautiful historic carriage house was used as a library on the left side and an empty, tired, unfinished garage on the right. We designed a beautiful, eclectic, art studio with an old world charm. The clients used reclaimed elements that completed this fun and functional space.

The original concept for this space came from the idea that this modern glass greenhouse would be built around an old wooden shed still standing beneath the trees. The "shed" turned Powder Room would of course be new construction, but clever materiality - white washed reclaimed vertical panelling - would make it appear as though it was a treasure from many years before.
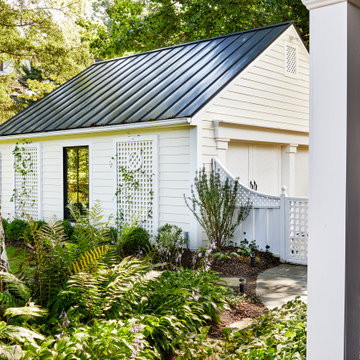
This is an art studio (converted from a detached garage)
Idéer för garager och förråd
Idéer för garager och förråd
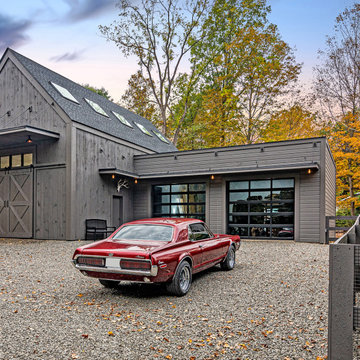
A new workshop and build space for a fellow creative!
Seeking a space to enable this set designer to work from home, this homeowner contacted us with an idea for a new workshop. On the must list were tall ceilings, lit naturally from the north, and space for all of those pet projects which never found a home. Looking to make a statement, the building’s exterior projects a modern farmhouse and rustic vibe in a charcoal black. On the interior, walls are finished with sturdy yet beautiful plywood sheets. Now there’s plenty of room for this fun and energetic guy to get to work (or play, depending on how you look at it)!
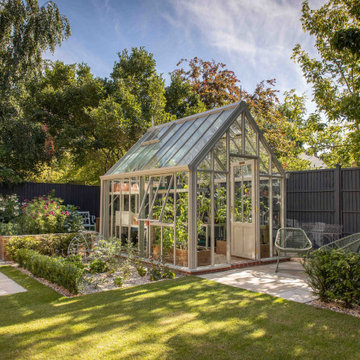
Victorian Chelsea powder coated in Olive Leaf
Idéer för en klassisk garage och förråd, med växthus
Idéer för en klassisk garage och förråd, med växthus
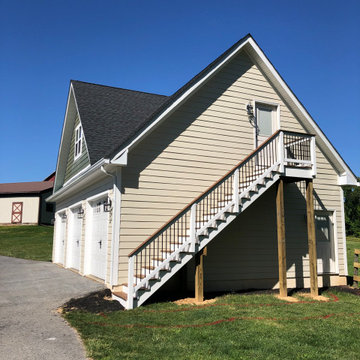
3 car garage with upstairs apartment/suite
Hardiplank siding, Trex steps
Foto på en stor vintage fristående garage och förråd
Foto på en stor vintage fristående garage och förråd
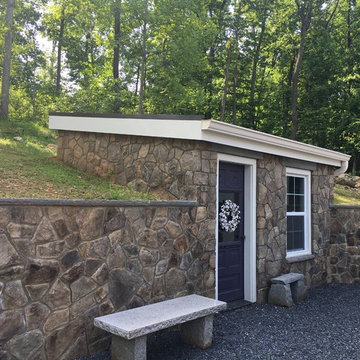
Small outbuilding that acts as a garden shed and wet bar during parties.
Inspiration för en stor lantlig fristående garage och förråd
Inspiration för en stor lantlig fristående garage och förråd
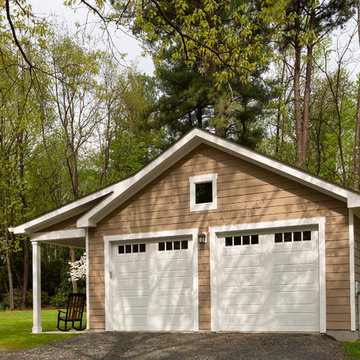
Our clients in Centreville, VA were looking add a detached garage to their Northern Virginia home that matched their current home both aesthetically and in charm. The homeowners wanted an open porch to enjoy the beautiful setting of their backyard. The finished project looks as if it has been with the home all along.
Photos courtesy of Greg Hadley Photography http://www.greghadleyphotography.com/
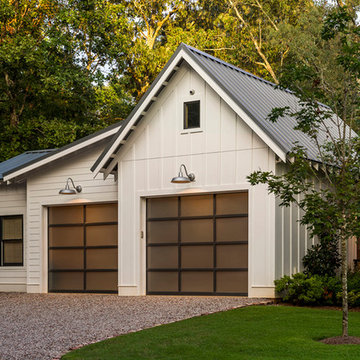
Clopay Avante Collection aluminum and glass garage doors on a modern farmhouse style home. Opaque glass keeps cars and equipment out of sight. Photographed by Andy Frame.
This image is the exclusive property of Andy Frame / Andy Frame Photography and is protected under the United States and International Copyright laws.
14 632 foton på grön garage och förråd
1
