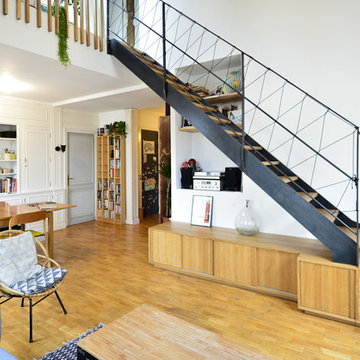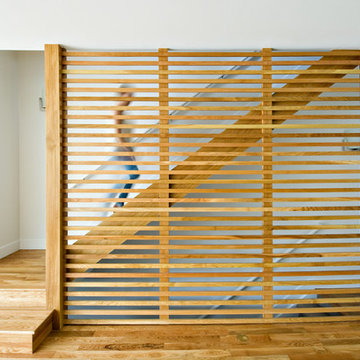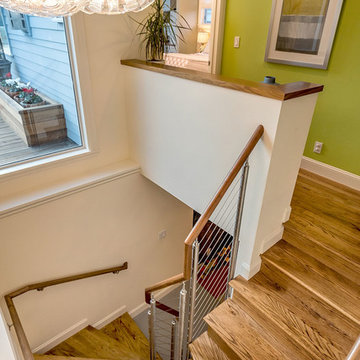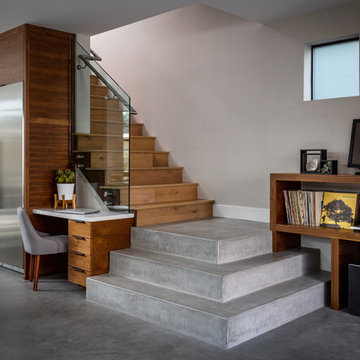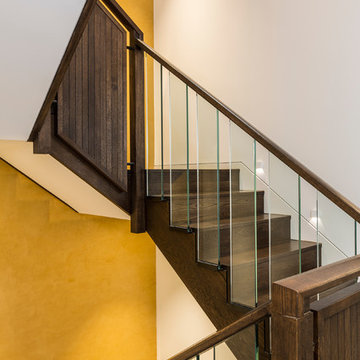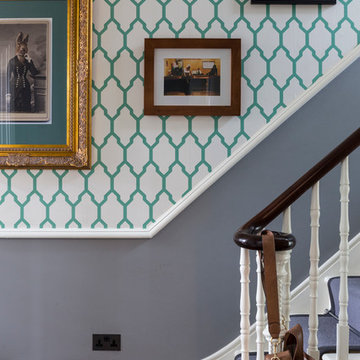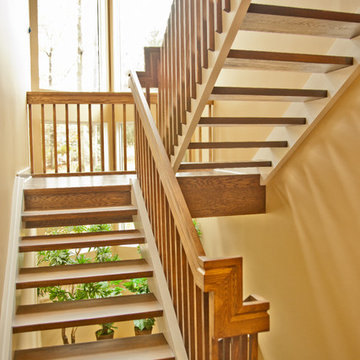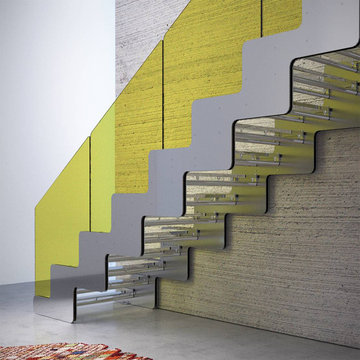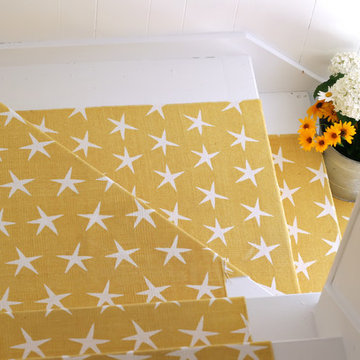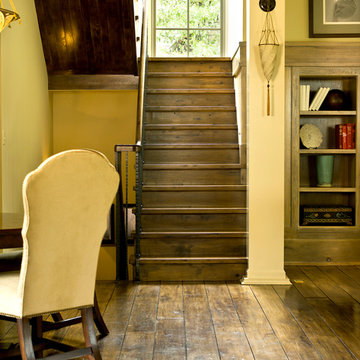4 374 foton på gul trappa
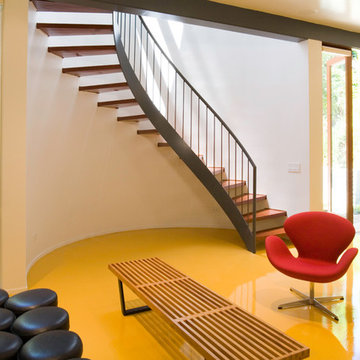
Elon Schoenholz
Idéer för mellanstora funkis svängda trappor i trä, med sättsteg i trä
Idéer för mellanstora funkis svängda trappor i trä, med sättsteg i trä
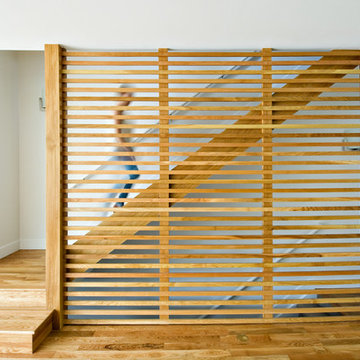
Stair Slats, Stair Detail
Tony Gallagher Photography
Foto på en funkis trappa
Foto på en funkis trappa
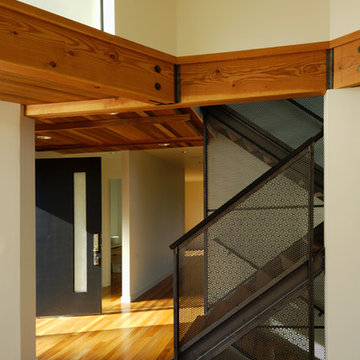
NEXTHouse is a custom-designed and crafted home fusing the Northwest Modern tradition with the highest quality environmentally sustainable building technologies, features and finishes.NEXTHouse is a 3 bedoom, 2 1/2 bath home with a garage and shop located on a south-facing corner lot of 5,500 square feet. It is designed to fully appreciate the land, reaching out to views and light, while providing a lush microclimate of Northwest appropriate landscaping. Terraces, decks and patios encourage outdoor living in both formal and private settings.NEXTHouse is an urban sanctuary that preserves the Earth’s resources and provides for healthy living.
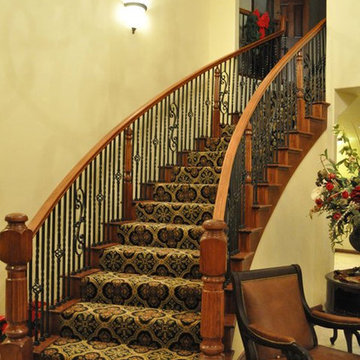
Parts supplied by A.R.T.T. Wood Mfg.
Inredning av en klassisk stor svängd trappa, med heltäckningsmatta och sättsteg med heltäckningsmatta
Inredning av en klassisk stor svängd trappa, med heltäckningsmatta och sättsteg med heltäckningsmatta
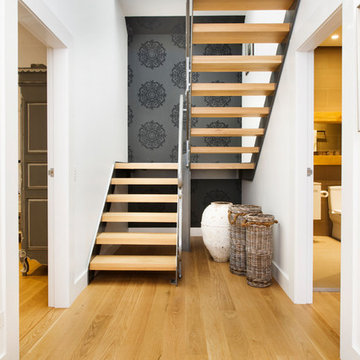
Idéer för att renovera en funkis u-trappa i trä, med räcke i metall
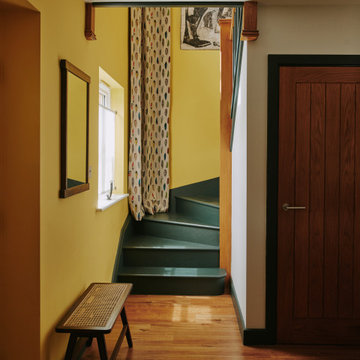
Entryway Designed by Studio Novemeber
Oxfordshire Country House
Inspiration för en mellanstor lantlig trappa i målat trä, med sättsteg i målat trä och räcke i trä
Inspiration för en mellanstor lantlig trappa i målat trä, med sättsteg i målat trä och räcke i trä
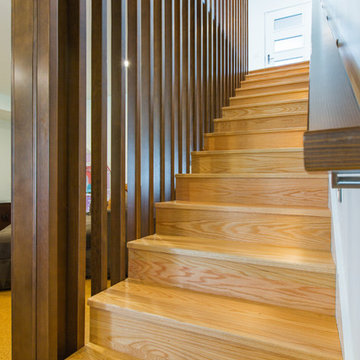
Design by: H2D Architecture + Design
www.h2darchitects.com
Built by: Carlisle Classic Homes
Photos: Christopher Nelson Photography
Foto på en retro trappa
Foto på en retro trappa
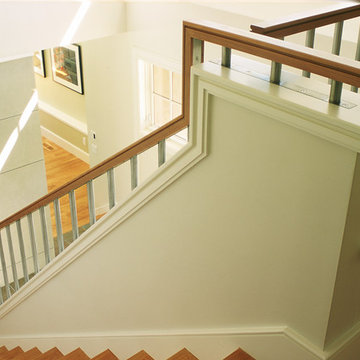
This serene residence is situate close to the ocean in a wooded area of Rockport MA. atop a small knoll. In the exterior a lighthouse-like cupola beckons visitors from the road and red window frames break up monochromatic brown finishes. The interior features an open floor plan with visual connections between room, and a 1/2 story living room lit by a wall of windows and windows through the chimney.

The front staircase of this historic Second Empire Victorian home was beautifully detailed but dark and in need of restoration. It gained lots of light and became a focal point when we removed the walls that formerly enclosed the living spaces. Adding a small window brought even more light. We meticulously restored the balusters, newel posts, curved plaster, and trim. It took finesse to integrate the existing stair with newly leveled floor, raised ceiling, and changes to adjoining walls. The copper color accent wall really brings out the elegant line of this staircase.
4 374 foton på gul trappa
1

