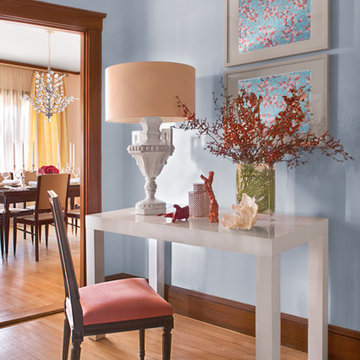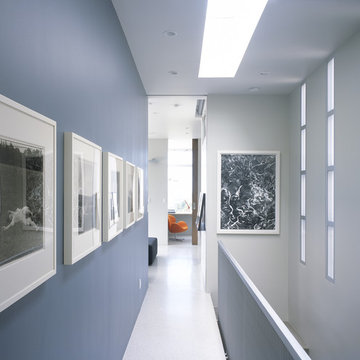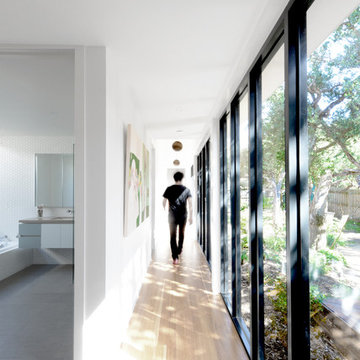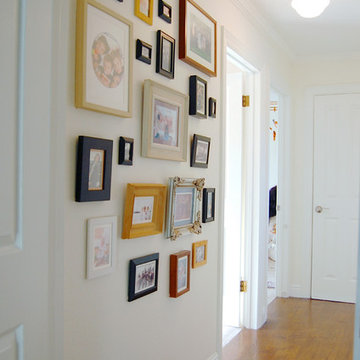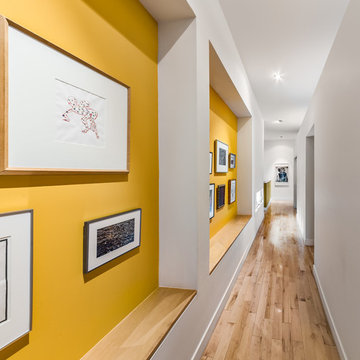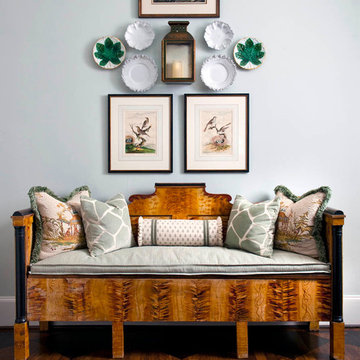206 foton på hall
Sortera efter:
Budget
Sortera efter:Populärt i dag
1 - 20 av 206 foton

Idéer för en stor klassisk hall, med beige väggar, klinkergolv i porslin och flerfärgat golv

Nathalie Priem
Idéer för mellanstora funkis hallar, med vita väggar och heltäckningsmatta
Idéer för mellanstora funkis hallar, med vita väggar och heltäckningsmatta
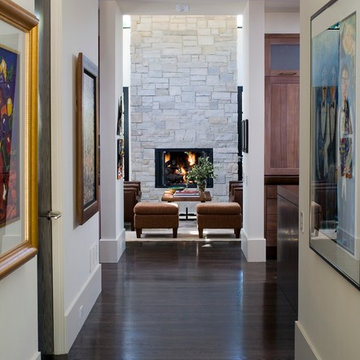
Photography : Ruscio Luxe
Interior Design: Mikhail Dantes
Construction: Boa Construction Co. / Steve Hillson / Dave Farmer
Engineer: Malouff Engineering / Bob Malouff
Landscape Architect : Robert M. Harden
Hitta den rätta lokala yrkespersonen för ditt projekt

Design by Jennifer Clapp
Bild på en vintage hall, med vita väggar och mellanmörkt trägolv
Bild på en vintage hall, med vita väggar och mellanmörkt trägolv
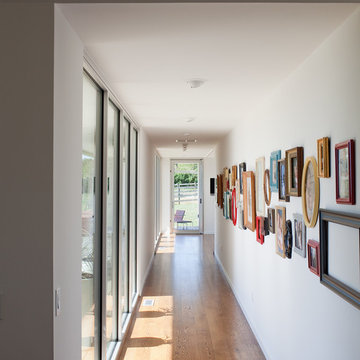
The Porch House located just west of Springfield, Missouri, presented Hufft Projects with a unique challenge. The clients desired a residence that referenced the traditional forms of farmhouses but also spoke to something distinctly modern. A hybrid building emerged and the Porch House greets visitors with its namesake – a large east and south facing ten foot cantilevering canopy that provides dramatic cover.
The residence also commands a view of the expansive river valley to the south. L-shaped in plan, the house’s master suite is located in the western leg and is isolated away from other functions allowing privacy. The living room, dining room, and kitchen anchor the southern, more traditional wing of the house with its spacious vaulted ceilings. A chimney punctuates this area and features a granite clad fireplace on the interior and an exterior fireplace expressing split face concrete block. Photo Credit: Mike Sinclair
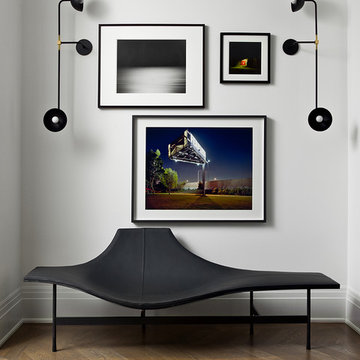
Cynthia Lynn Photography
Foto på en funkis hall, med vita väggar och mörkt trägolv
Foto på en funkis hall, med vita väggar och mörkt trägolv
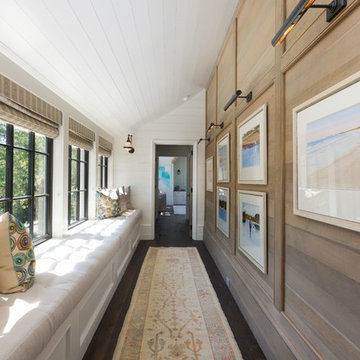
This Kiawah marsh front home in the “Settlement” was sculpted into its unique setting among live oaks that populate the long, narrow piece of land. The unique composition afforded a 35-foot wood and glass bridge joining the master suite with the main house, granting the owners a private escape within their own home. A helical stair tower provides an enchanting secondary entrance whose foyer is illuminated by sunshine spilling from three floors above.
Photography: Patrick Brickman
Furnishings: G&G Interiors
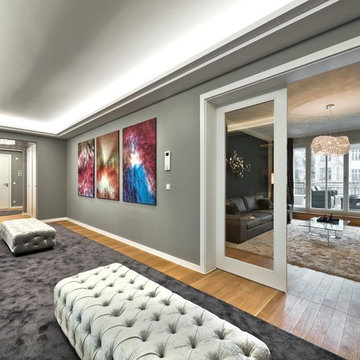
sebastian greuner
Idéer för en stor modern hall, med grå väggar och ljust trägolv
Idéer för en stor modern hall, med grå väggar och ljust trägolv

Exempel på en mellanstor modern hall, med vita väggar, betonggolv och grått golv
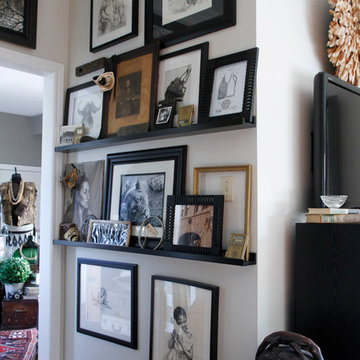
Photo: Esther Hershcovic © 2013 Houzz
Inredning av en eklektisk hall, med vita väggar och mellanmörkt trägolv
Inredning av en eklektisk hall, med vita väggar och mellanmörkt trägolv
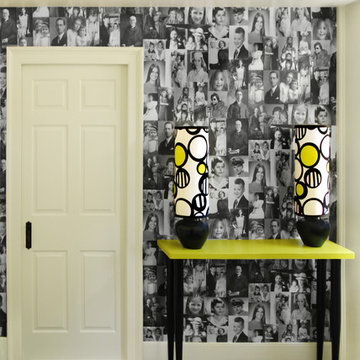
miranda@mirandaclarkphotography.com
Idéer för en modern hall, med vita väggar och svart golv
Idéer för en modern hall, med vita väggar och svart golv
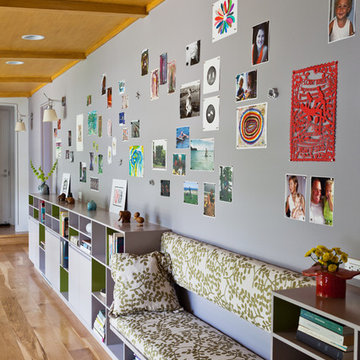
Interior and exterior design & partial remodel of a Malibu residence.
Foto på en funkis hall, med grå väggar
Foto på en funkis hall, med grå väggar

Idéer för vintage hallar, med vita väggar och mörkt trägolv

Benjamin Benschneider
Bild på en liten vintage hall, med vita väggar och mellanmörkt trägolv
Bild på en liten vintage hall, med vita väggar och mellanmörkt trägolv
206 foton på hall
1
