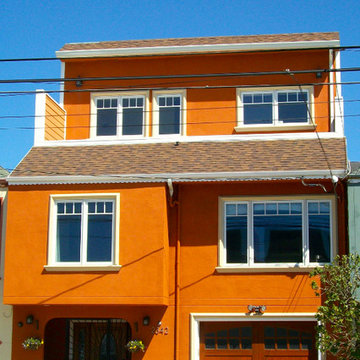689 foton på oranget hus
Sortera efter:
Budget
Sortera efter:Populärt i dag
1 - 20 av 689 foton
Artikel 1 av 2

Bracket portico for side door of house. The roof features a shed style metal roof. Designed and built by Georgia Front Porch.
Idéer för små vintage oranga hus, med allt i ett plan, tegel, pulpettak och tak i metall
Idéer för små vintage oranga hus, med allt i ett plan, tegel, pulpettak och tak i metall

Curvaceous geometry shapes this super insulated modern earth-contact home-office set within the desert xeriscape landscape on the outskirts of Phoenix Arizona, USA.
This detached Desert Office or Guest House is actually set below the xeriscape desert garden by 30", creating eye level garden views when seated at your desk. Hidden below, completely underground and naturally cooled by the masonry walls in full earth contact, sits a six car garage and storage space.
There is a spiral stair connecting the two levels creating the sensation of climbing up and out through the landscaping as you rise up the spiral, passing by the curved glass windows set right at ground level.
This property falls withing the City Of Scottsdale Natural Area Open Space (NAOS) area so special attention was required for this sensitive desert land project.
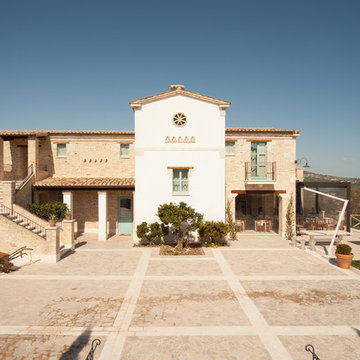
Alessio Mitola per ArchiKiller
Foto på ett medelhavsstil oranget hus, med två våningar, tegel, sadeltak och tak med takplattor
Foto på ett medelhavsstil oranget hus, med två våningar, tegel, sadeltak och tak med takplattor
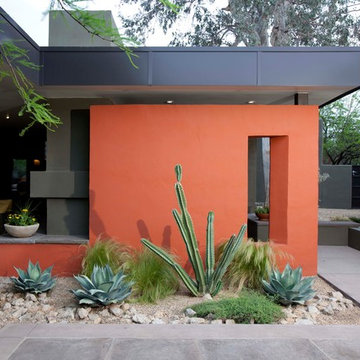
Orange walls showcase sculptural plantings. Photo by Michael Woodall
Idéer för funkis oranga hus, med allt i ett plan
Idéer för funkis oranga hus, med allt i ett plan
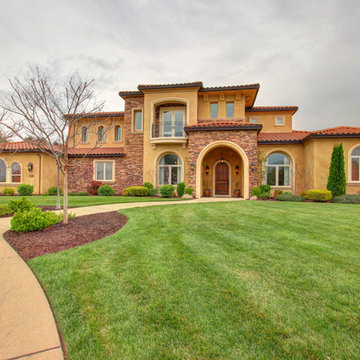
The front elevation of this Mediterranean Style taken by TopNotch360 of the two story addition showing the second floor blended into the first as well as the RV garage.
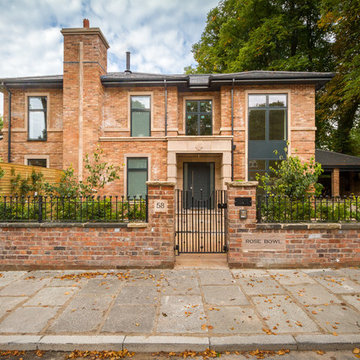
Idéer för vintage oranga hus, med två våningar, tegel, valmat tak och tak i shingel
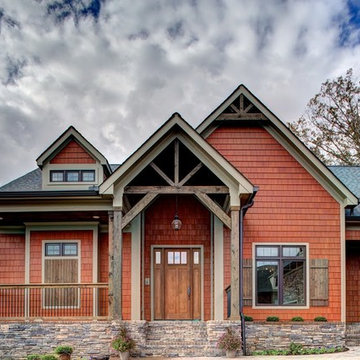
Exempel på ett mellanstort rustikt oranget hus, med allt i ett plan, sadeltak och tak i shingel

Modern Chicago single family home
Idéer för ett modernt oranget hus, med tre eller fler plan, tegel, platt tak och tak i metall
Idéer för ett modernt oranget hus, med tre eller fler plan, tegel, platt tak och tak i metall

Bruce Damonte
Inspiration för små moderna oranga hus, med tre eller fler plan, metallfasad och pulpettak
Inspiration för små moderna oranga hus, med tre eller fler plan, metallfasad och pulpettak

Atlanta modern home designed by Dencity LLC and built by Cablik Enterprises. Photo by AWH Photo & Design.
Bild på ett mellanstort funkis oranget hus, med allt i ett plan och platt tak
Bild på ett mellanstort funkis oranget hus, med allt i ett plan och platt tak
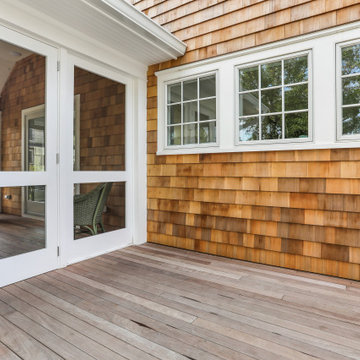
Beautiful Bay Head New Jersey Home remodeled by Baine Contracting. Photography by Osprey Perspectives.
Foto på ett stort maritimt oranget hus, med två våningar, sadeltak och tak i shingel
Foto på ett stort maritimt oranget hus, med två våningar, sadeltak och tak i shingel
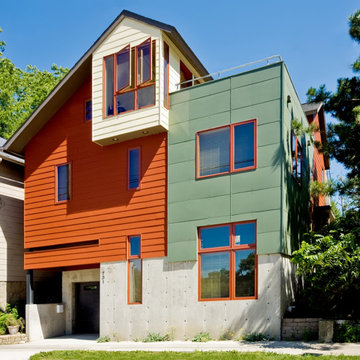
Builder: Dan Kippley
Photography: Todd Barnett
Inredning av ett modernt stort oranget hus, med tre eller fler plan, blandad fasad, sadeltak och tak i shingel
Inredning av ett modernt stort oranget hus, med tre eller fler plan, blandad fasad, sadeltak och tak i shingel

Exempel på ett litet retro oranget hus, med två våningar, tegel, sadeltak och tak i shingel
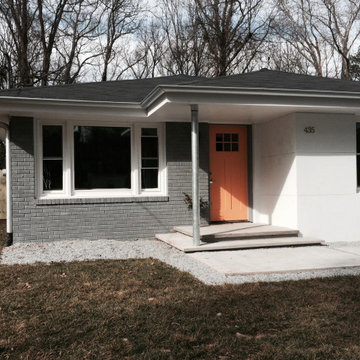
Exempel på ett litet klassiskt oranget hus, med allt i ett plan, tegel och valmat tak

Inspiration för små 50 tals oranga hus, med två våningar, tegel, sadeltak och tak i shingel
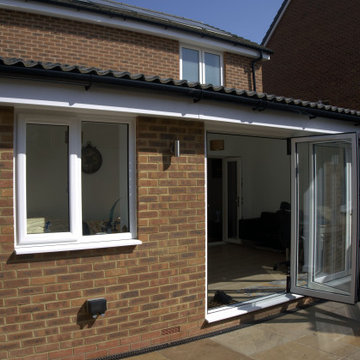
Finished single-storey rear extension.
Bild på ett mellanstort funkis oranget hus, med tegel, sadeltak, tak med takplattor och två våningar
Bild på ett mellanstort funkis oranget hus, med tegel, sadeltak, tak med takplattor och två våningar
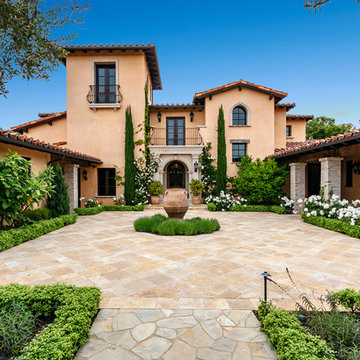
Medelhavsstil inredning av ett oranget hus, med tre eller fler plan, sadeltak och tak med takplattor
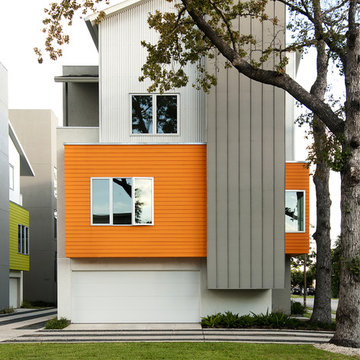
Idéer för att renovera ett funkis oranget hus, med tre eller fler plan och blandad fasad
689 foton på oranget hus
1

