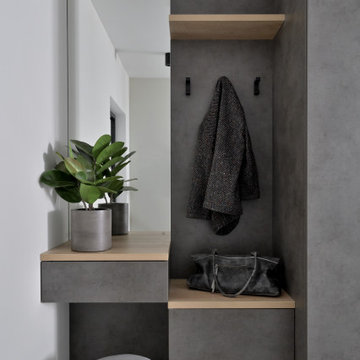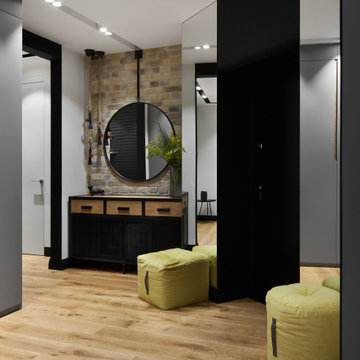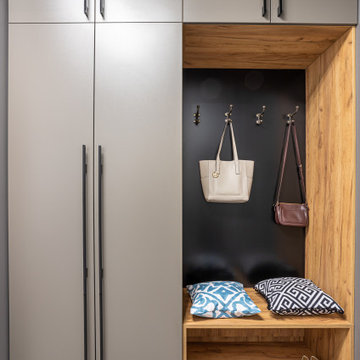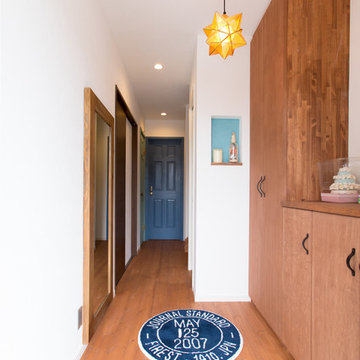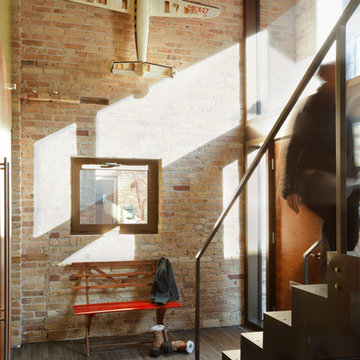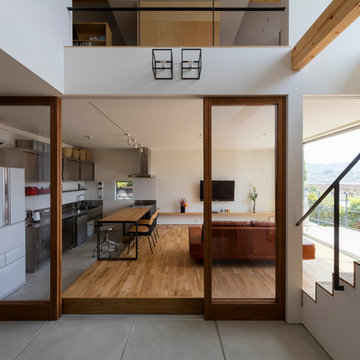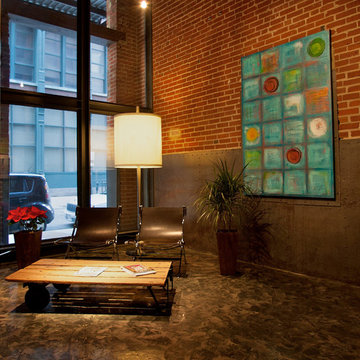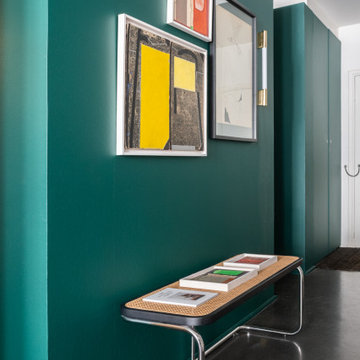4 736 foton på industriell entré
Sortera efter:
Budget
Sortera efter:Populärt i dag
1 - 20 av 4 736 foton
Artikel 1 av 2
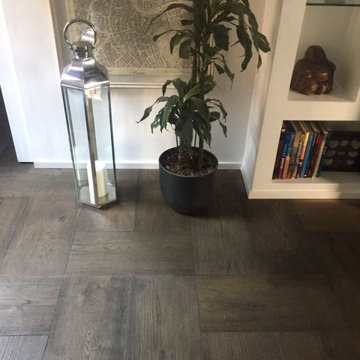
Il cavallo di battaglia di Neroparquet è la personalizzazione. In questo caso il cliente ha scelto un oliatura nera, per rendere più ricercato il parquet. Anche il formato scelto è stato creato su misura (30x60) che è stato poi posato in una composizione che vede l’alternarsi di moduli perpendicolari tra loro (1 vert, 2 orizz). Il battiscopa bianco crea un forte contrasto ma bilancia il tono scuro del parquet.
Hitta den rätta lokala yrkespersonen för ditt projekt
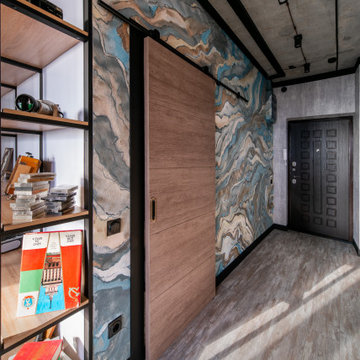
Однокомнатная квартира в стиле лофт. Площадь 37 м.кв.
Заказчик мужчина, бизнесмен, меломан, коллекционер, путешествия и старинные фотоаппараты - его хобби.
Срок проектирования: 1 месяц.
Срок реализации проекта: 3 месяца.
Главная задача – это сделать стильный, светлый интерьер с минимальным бюджетом, но так, чтобы не было заметно что экономили. Мы такой запрос у клиентов встречаем регулярно, и знаем, как это сделать.

The kitchen in this 1950’s home needed a complete overhaul. It was dark, outdated and inefficient.
The homeowners wanted to give the space a modern feel without losing the 50’s vibe that is consistent throughout the rest of the home.
The homeowner’s needs included:
- Working within a fixed space, though reconfiguring or moving walls was okay
- Incorporating work space for two chefs
- Creating a mudroom
- Maintaining the existing laundry chute
- A concealed trash receptacle
The new kitchen makes use of every inch of space. To maximize counter and cabinet space, we closed in a second exit door and removed a wall between the kitchen and family room. This allowed us to create two L shaped workspaces and an eat-in bar space. A new mudroom entrance was gained by capturing space from an existing closet next to the main exit door.
The industrial lighting fixtures and wrought iron hardware bring a modern touch to this retro space. Inset doors on cabinets and beadboard details replicate details found throughout the rest of this 50’s era house.
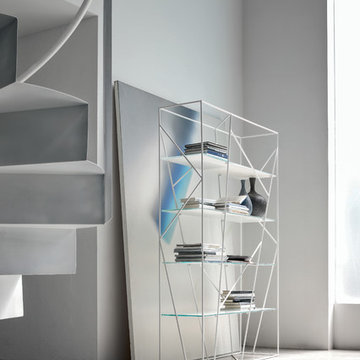
Naviglio Italian Designer Bookcase is a furnishing solution that combines functionality and aesthetic value through its bold shape and timeless colors. Made in Italy by Tonin Casa, the Naviglio Modern Bookcase is a spectacular way to introduce a sense of mystery to any room. With practical functions like bookcase, display unit, and room divider, Naviglio’s intricate contemporary design includes creativity and an airy demeanor unlike most conventional bookcases and display cabinets.

Copyrights: WA design
Inredning av en industriell mellanstor ingång och ytterdörr, med betonggolv, grått golv, en enkeldörr, metalldörr och vita väggar
Inredning av en industriell mellanstor ingång och ytterdörr, med betonggolv, grått golv, en enkeldörr, metalldörr och vita väggar

Exempel på en stor industriell hall, med grå väggar, klinkergolv i keramik, en enkeldörr, mellanmörk trädörr och grått golv

天井に木材を貼ったことでぬくもりを感じる玄関になりました。玄関収納には、自転車もしまえるくらいのゆとりのある広さがあります。
Idéer för ett mellanstort industriellt kapprum, med vita väggar
Idéer för ett mellanstort industriellt kapprum, med vita väggar

Stylish brewery owners with airline miles that match George Clooney’s decided to hire Regan Baker Design to transform their beloved Duboce Park second home into an organic modern oasis reflecting their modern aesthetic and sustainable, green conscience lifestyle. From hops to floors, we worked extensively with our design savvy clients to provide a new footprint for their kitchen, dining and living room area, redesigned three bathrooms, reconfigured and designed the master suite, and replaced an existing spiral staircase with a new modern, steel staircase. We collaborated with an architect to expedite the permit process, as well as hired a structural engineer to help with the new loads from removing the stairs and load bearing walls in the kitchen and Master bedroom. We also used LED light fixtures, FSC certified cabinetry and low VOC paint finishes.
Regan Baker Design was responsible for the overall schematics, design development, construction documentation, construction administration, as well as the selection and procurement of all fixtures, cabinets, equipment, furniture,and accessories.
Key Contributors: Green Home Construction; Photography: Sarah Hebenstreit / Modern Kids Co.
In this photo:
We added a pop of color on the built-in bookshelf, and used CB2 space saving wall-racks for bikes as decor.
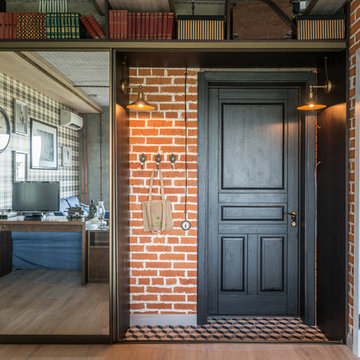
photographer Turykina Maria
Bild på en mellanstor industriell ingång och ytterdörr, med bruna väggar, en enkeldörr och en svart dörr
Bild på en mellanstor industriell ingång och ytterdörr, med bruna väggar, en enkeldörr och en svart dörr
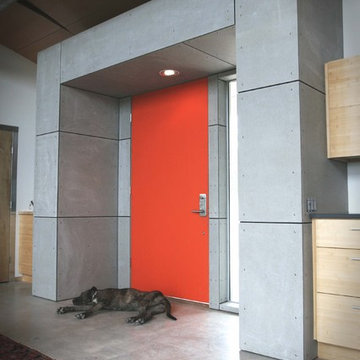
Photo Credit: Jay Brousseau
Inspiration för en industriell entré, med betonggolv, en röd dörr och grått golv
Inspiration för en industriell entré, med betonggolv, en röd dörr och grått golv
4 736 foton på industriell entré
1

