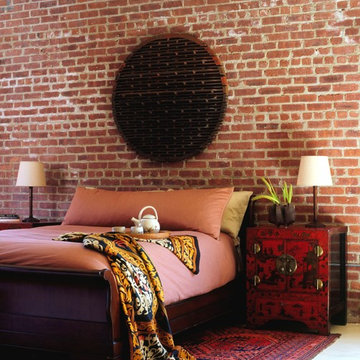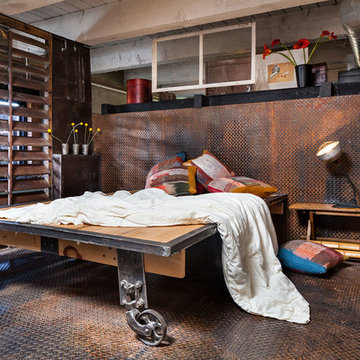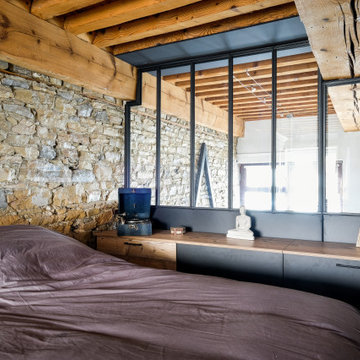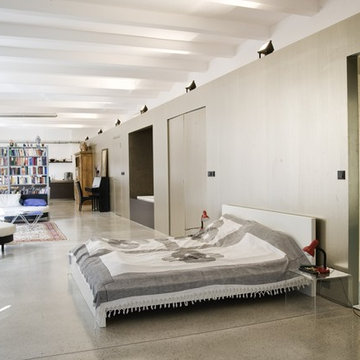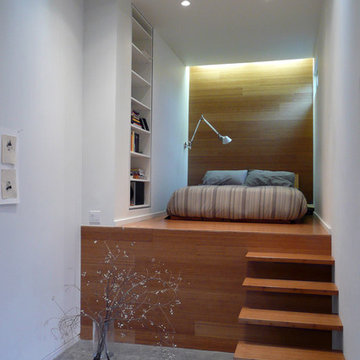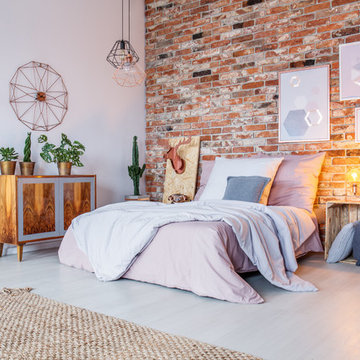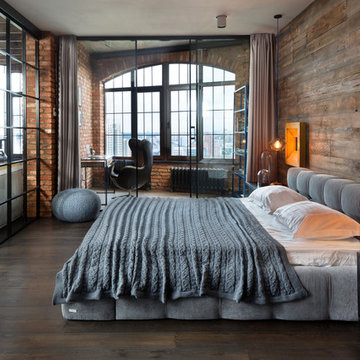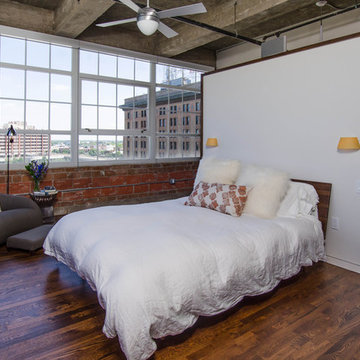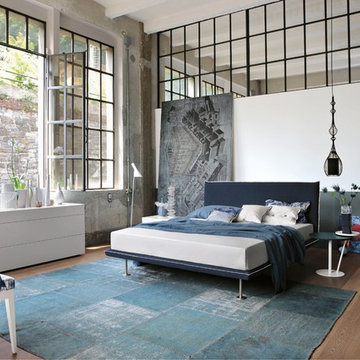71 foton på industriellt sovrum

The brief for this project involved completely re configuring the space inside this industrial warehouse style apartment in Chiswick to form a one bedroomed/ two bathroomed space with an office mezzanine level. The client wanted a look that had a clean lined contemporary feel, but with warmth, texture and industrial styling. The space features a colour palette of dark grey, white and neutral tones with a bespoke kitchen designed by us, and also a bespoke mural on the master bedroom wall.
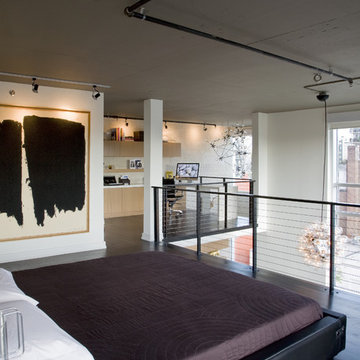
The master bedroom suite on the upper level was opened up to a large sleeping area and a study area beyond, both opening onto the atrium that floods the area with light. Daytime and night-time blackout shades are electronically operated to turn the whole area dark for sleeping.
Featured in Houzz Idea Book: http://tinyurl.com/cd9pkrd
Hitta den rätta lokala yrkespersonen för ditt projekt
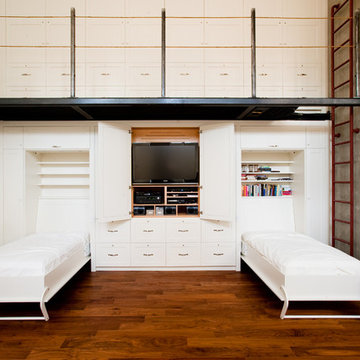
Custom Wall unit with integrated Murphy Beds and Media Centre. 2 storey storage with custom metalwork walkway/ladder.
Idéer för ett industriellt gästrum, med vita väggar och mellanmörkt trägolv
Idéer för ett industriellt gästrum, med vita väggar och mellanmörkt trägolv
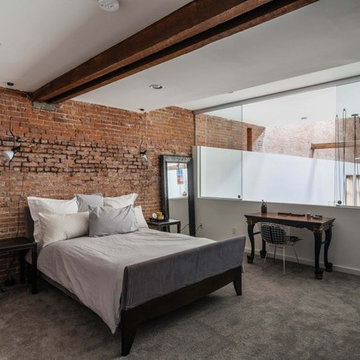
Located in an 1890 Wells Fargo stable and warehouse in the Hamilton Park historic district, this intervention focused on creating a personal, comfortable home in an unusually tall loft space. The living room features 45’ high ceilings. The mezzanine level was conceived as a porous, space-making element that allowed pockets of closed storage, open display, and living space to emerge from pushing and pulling the floor plane.
The newly cantilevered mezzanine breaks up the immense height of the loft and creates a new TV nook and work space. An updated master suite and kitchen streamline the core functions of this loft while the addition of a new window adds much needed daylight to the space. Photo by Nick Glimenakis.
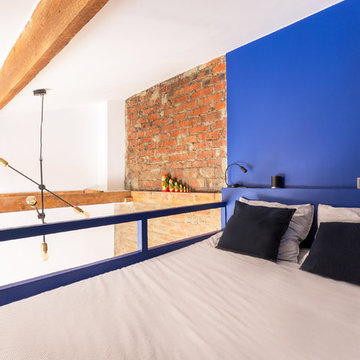
Une tête de lit a été créée en hauteur, afin d'y mettre, comme à l'hôtel, une liseuse et une prises par personne pour plus de confort. Protégés pas la rambarde elle aussi peinte en bleu pour la nuit. L'espace vide créé par la double hauteur du salon est rempli par l'envergure légère de cette suspension en métal et laiton.
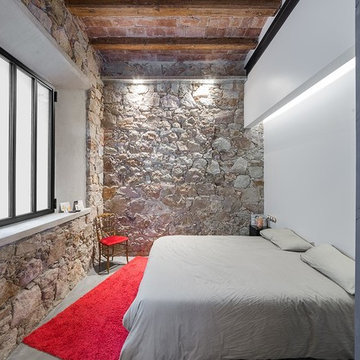
David Benito Cortázar
Industriell inredning av ett mellanstort huvudsovrum, med vita väggar och betonggolv
Industriell inredning av ett mellanstort huvudsovrum, med vita väggar och betonggolv
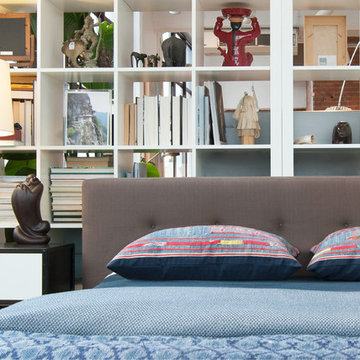
An ideal solution to his dilemma of separating the sleeping area from the rest of the loft, Daniel and Karen looked to IKEA shelving in lieu of a solid wall. As Shapiro explains, “[They] are very functional in the sense that they both divide the space and serve as bookshelves.” With a total living space at around 1,000 square feet, clever storage integration is a welcome concept.
The upholstered headboard mirrors the quality of the sofa, and continues the notion of warmth that Shapiro was after. The custom pillows are made from vintage Vietnamese natural indigo, which along side the quilt offer a refreshing dose of color to the bedroom.
Photo: Adrienne M DeRosa © 2012 Houzz
Design: KEA Design
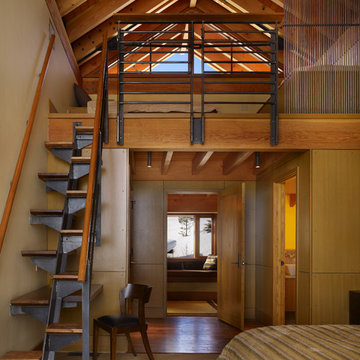
Photography Courtesy of Benjamin Benschneider
www.benschneiderphoto.com/
Idéer för stora industriella sovloft, med beige väggar, heltäckningsmatta och beiget golv
Idéer för stora industriella sovloft, med beige väggar, heltäckningsmatta och beiget golv
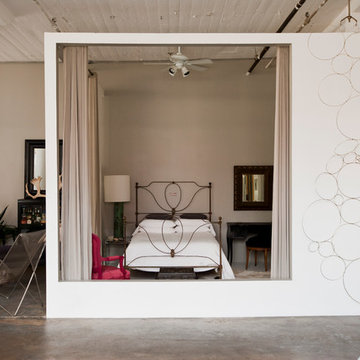
Photo: Chris Dorsey © 2013 Houzz
Design: Alina Preciado, Dar Gitane
Inredning av ett industriellt sovrum, med grå väggar och betonggolv
Inredning av ett industriellt sovrum, med grå väggar och betonggolv
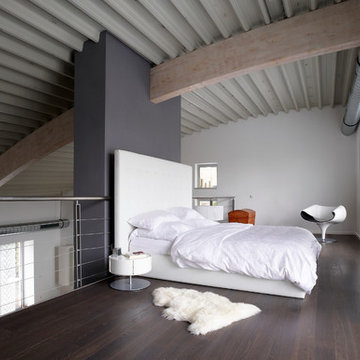
Umbau vom Büro zum Wohnhaus.
Tonnendach,
Foto: Joachim Grothus / Herford
Inspiration för mycket stora industriella sovloft, med mörkt trägolv, vita väggar, en spiselkrans i gips och brunt golv
Inspiration för mycket stora industriella sovloft, med mörkt trägolv, vita väggar, en spiselkrans i gips och brunt golv
71 foton på industriellt sovrum
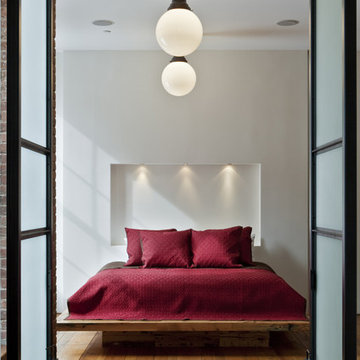
Photography by Eduard Hueber / archphoto
North and south exposures in this 3000 square foot loft in Tribeca allowed us to line the south facing wall with two guest bedrooms and a 900 sf master suite. The trapezoid shaped plan creates an exaggerated perspective as one looks through the main living space space to the kitchen. The ceilings and columns are stripped to bring the industrial space back to its most elemental state. The blackened steel canopy and blackened steel doors were designed to complement the raw wood and wrought iron columns of the stripped space. Salvaged materials such as reclaimed barn wood for the counters and reclaimed marble slabs in the master bathroom were used to enhance the industrial feel of the space.
1
