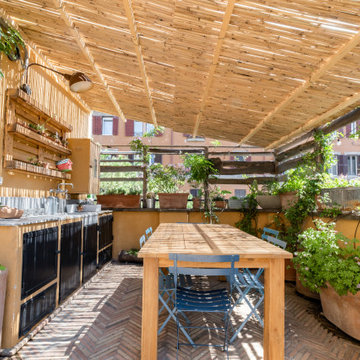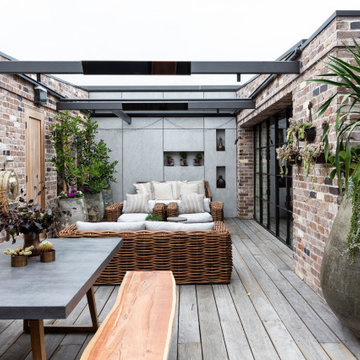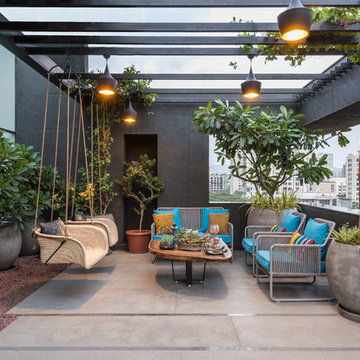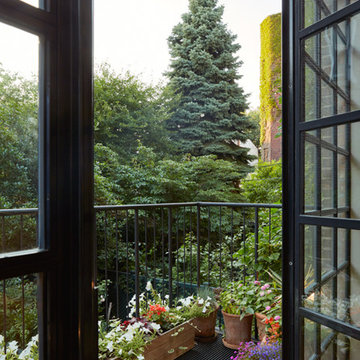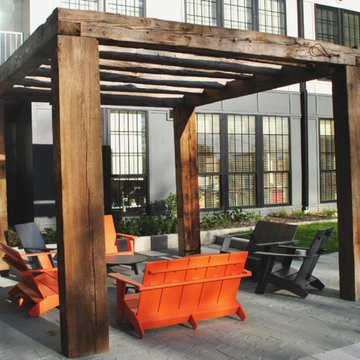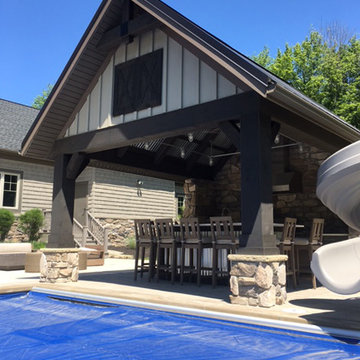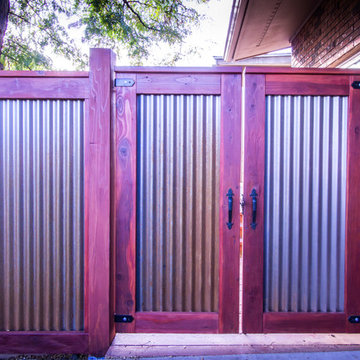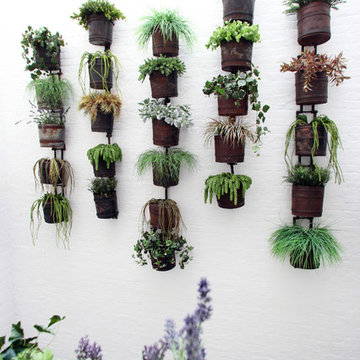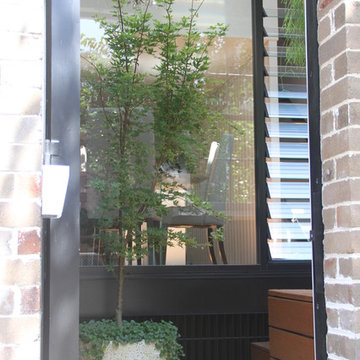Sortera efter:
Budget
Sortera efter:Populärt i dag
1 - 20 av 6 971 foton
Artikel 1 av 2
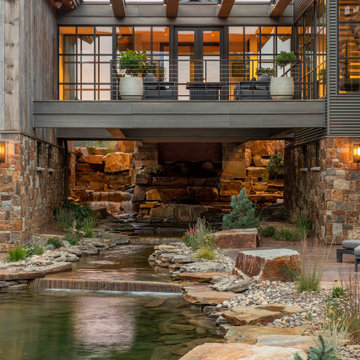
Built into the hillside, this industrial ranch sprawls across the site, taking advantage of views of the landscape. A metal structure ties together multiple ranch buildings with a modern, sleek interior that serves as a gallery for the owners collected works of art. A welcoming, airy bridge is located at the main entrance, and spans a unique water feature flowing beneath into a private trout pond below, where the owner can fly fish directly from the man-cave!

Inspiration för små industriella uteplatser på baksidan av huset, med utekök och marksten i tegel
Hitta den rätta lokala yrkespersonen för ditt projekt
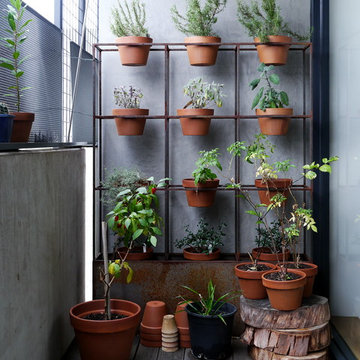
Idéer för små industriella balkonger, med en vertikal trädgård och takförlängning
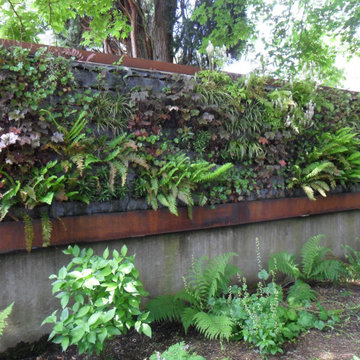
This living wall, with corten steel surround, hides an unsightly fence on top of a retaining wall in the shade of a large maple tree
Design by Amy Whitworth
Installed by Dinsdale Landscape Contractors, Inc
Living wall by Solterra
Photo by Amy Whitworth

Even before the pool was installed the backyard was already a gourmet retreat. The premium Delta Heat built-in barbecue kitchen complete with sink, TV and hi-boy serving bar is positioned conveniently next to the pergola lounge area.

Inspiration för en industriell uteplats på baksidan av huset, med en eldstad, marksten i betong och takförlängning
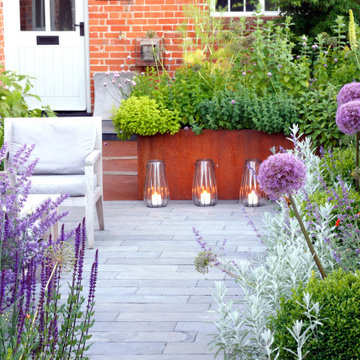
Paying homage to the foundry and its history we have implemented lots of wonderful weathering corten steel in strong geometric wedges. Someone said 'its a bit rusty', we hope you like it, its a rich and developing patina that gets warmer in colour with age and works contextually with the original use of the building. We have designed a garden for a victorian foundry in Walsingham in North Norfolk converted into holiday cottages in the last decade. The foundry originally founded in 1809, making iron castings for farming industry, war casualties ended the male line and so in 1918 it was sold to the Wright family and they continued to trade until 1932, the depression caused its closure. In 1938 it was purchased by the Barnhams who made agricultural implements, pumps, firebowls, backplates, stokers, grates and ornamental fire baskets............ and so we have paid homage to the foundry and its history and implemented lots of wonderful weathering steel. The planting palette inlcudes large leafy hostas, ferns, grasses, hydrangeas and a mix of purple and yellow with a sprinkling of orange perennials.
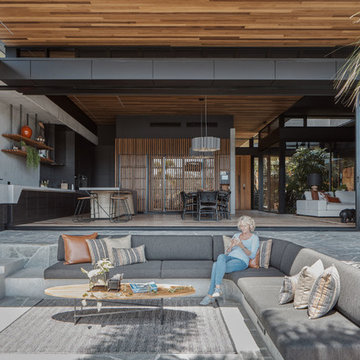
Architecture: Justin Humphrey Architect
Photography: Andy Macpherson
Exempel på en industriell uteplats, med takförlängning
Exempel på en industriell uteplats, med takförlängning
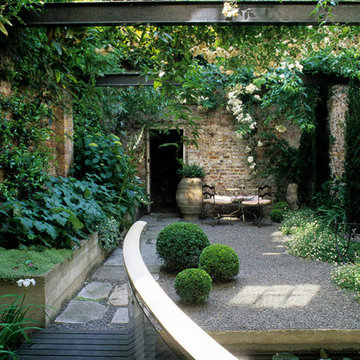
Photo by Marianne Majerus
Idéer för industriella gårdsplaner, med grus och en vertikal trädgård
Idéer för industriella gårdsplaner, med grus och en vertikal trädgård
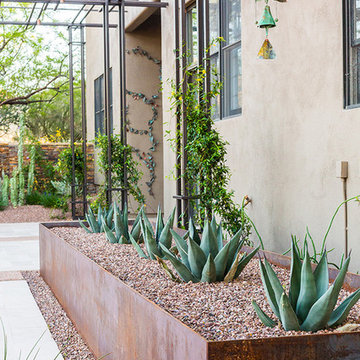
Bild på en mellanstor industriell uteplats på baksidan av huset, med utekrukor och en pergola
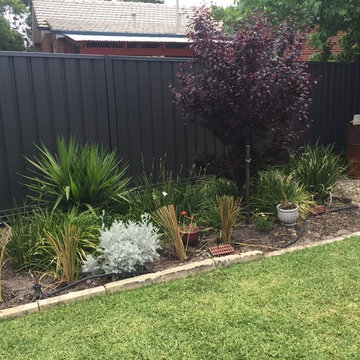
Fence complements the greenery nicely. Colorbond fencing installed by our Perth fencing specialists.
Inspiration för en industriell trädgård
Inspiration för en industriell trädgård
6 971 foton på industriellt utomhusdesign
1






