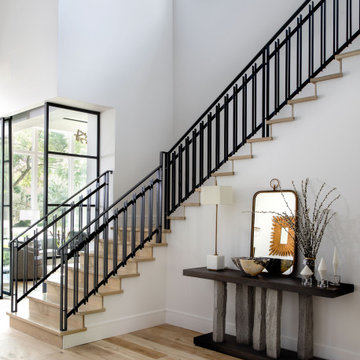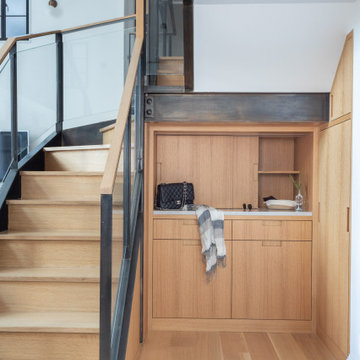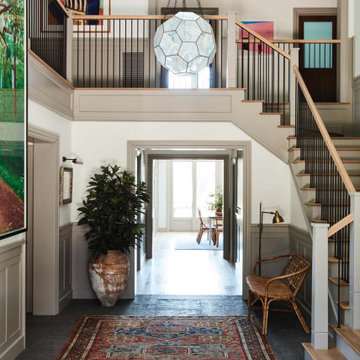18 085 foton på klassisk foajé
Sortera efter:
Budget
Sortera efter:Populärt i dag
1 - 20 av 18 085 foton

Dayna Flory Interiors
Martin Vecchio Photography
Idéer för stora vintage foajéer, med vita väggar, mellanmörkt trägolv och brunt golv
Idéer för stora vintage foajéer, med vita väggar, mellanmörkt trägolv och brunt golv

Entry Stair Hall with gallery wall, view to Living Room with gilded citrus peel wall sculpture. Interior Architecture + Design by Lisa Tharp.
Photography by Michael J. Lee
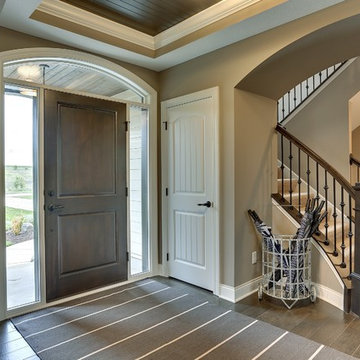
Bright entryway illuminated by transom and sidelights. Luxury elements include bead board ceiling and archways.
Photography by Spacecrafting
Idéer för att renovera en stor vintage foajé, med beige väggar, mörkt trägolv och mörk trädörr
Idéer för att renovera en stor vintage foajé, med beige väggar, mörkt trägolv och mörk trädörr

Inspiration för klassiska foajéer, med blå väggar, ljust trägolv, en enkeldörr och glasdörr

Josh Caldwell Photography
Idéer för vintage foajéer, med beige väggar, mellanmörkt trägolv, en enkeldörr, mellanmörk trädörr och brunt golv
Idéer för vintage foajéer, med beige väggar, mellanmörkt trägolv, en enkeldörr, mellanmörk trädörr och brunt golv

Bright and beautiful foyer in Charlotte, NC with custom wall paneling, chandelier, wooden console table, black mirror, table lamp, decorative pieces and rug over wood floors.
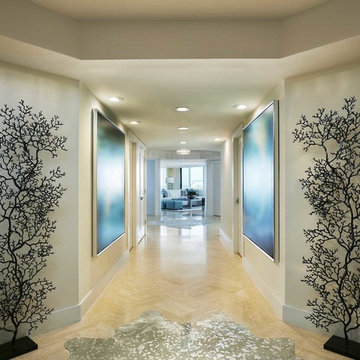
Foyer with art pieces, sculptures, paintings, rug, etc. leading into hallway that opens to the living room.
Robert Brantley Photography
Inredning av en klassisk foajé
Inredning av en klassisk foajé
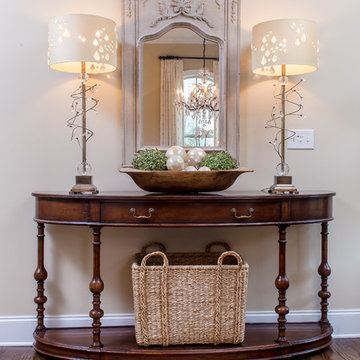
Bild på en mellanstor vintage foajé, med beige väggar, mörkt trägolv, en dubbeldörr, mörk trädörr och brunt golv

Idéer för vintage foajéer, med grå väggar, mellanmörkt trägolv, en dubbeldörr och glasdörr

Double glass front doors at the home's foyer provide a welcoming glimpse into the home's living room and to the beautiful view beyond. A modern bench provides style and a handy place to put on shoes, a large abstract piece of art adds personality. The compact foyer does not feel small, as it is also open to the adjacent stairwell, two hallways and the home's living area.
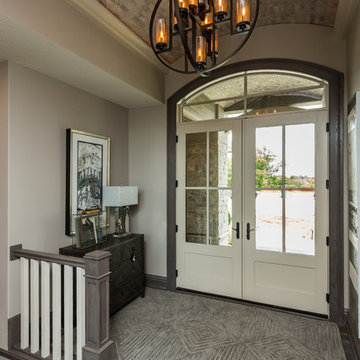
Inspiration för en mellanstor vintage foajé, med grå väggar, mellanmörkt trägolv, en dubbeldörr, en vit dörr och grått golv

Idéer för att renovera en mellanstor vintage foajé, med blå väggar, klinkergolv i keramik, en dubbeldörr, en svart dörr och grått golv

Coronado, CA
The Alameda Residence is situated on a relatively large, yet unusually shaped lot for the beachside community of Coronado, California. The orientation of the “L” shaped main home and linear shaped guest house and covered patio create a large, open courtyard central to the plan. The majority of the spaces in the home are designed to engage the courtyard, lending a sense of openness and light to the home. The aesthetics take inspiration from the simple, clean lines of a traditional “A-frame” barn, intermixed with sleek, minimal detailing that gives the home a contemporary flair. The interior and exterior materials and colors reflect the bright, vibrant hues and textures of the seaside locale.

The foyer opens onto the formal living room. The original glass pocket doors were restored as was the front door. Oak flooring in a custom chevron pattern. Furniture by others.

Photo : © Julien Fernandez / Amandine et Jules – Hotel particulier a Angers par l’architecte Laurent Dray.
Inspiration för mellanstora klassiska foajéer, med blå väggar, klinkergolv i terrakotta och flerfärgat golv
Inspiration för mellanstora klassiska foajéer, med blå väggar, klinkergolv i terrakotta och flerfärgat golv
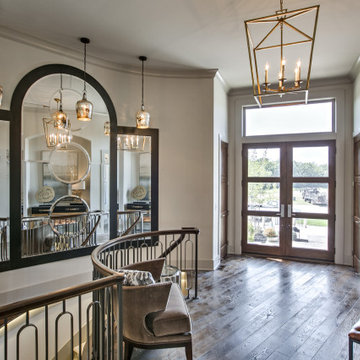
Entry way with large mirrors and hanging pendants
Bild på en mellanstor vintage foajé, med grå väggar, en dubbeldörr, mellanmörk trädörr, brunt golv och mörkt trägolv
Bild på en mellanstor vintage foajé, med grå väggar, en dubbeldörr, mellanmörk trädörr, brunt golv och mörkt trägolv
18 085 foton på klassisk foajé
1

