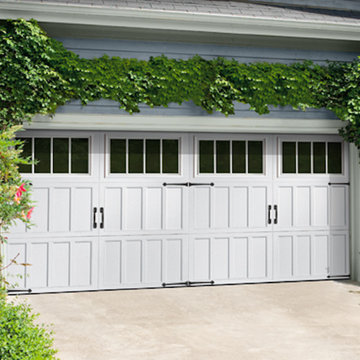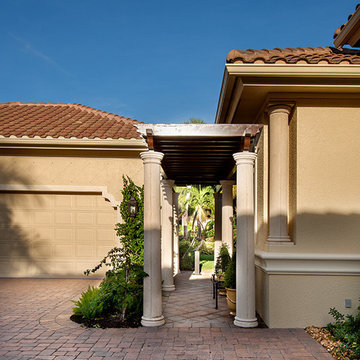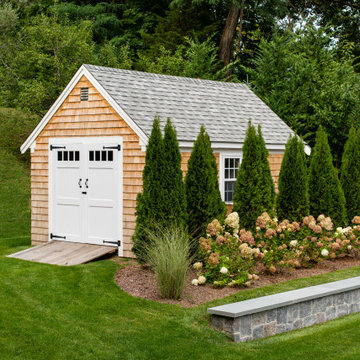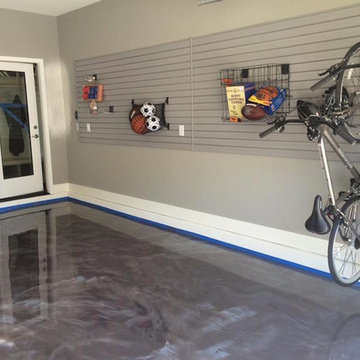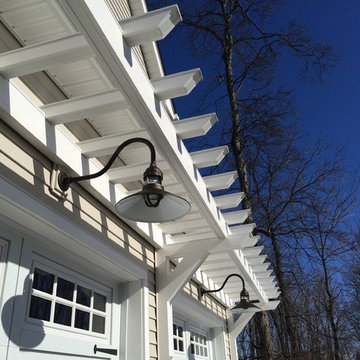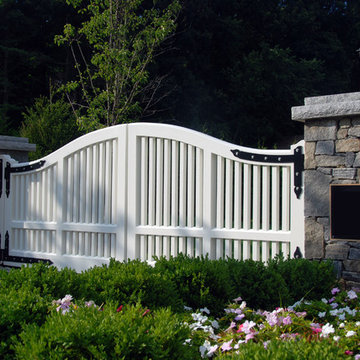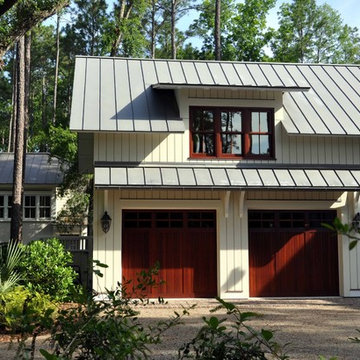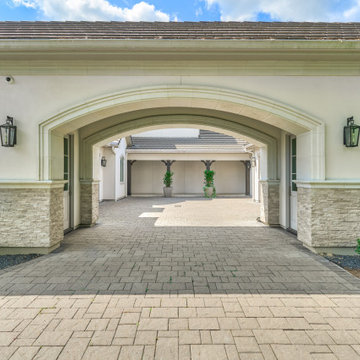33 044 foton på klassisk garage och förråd
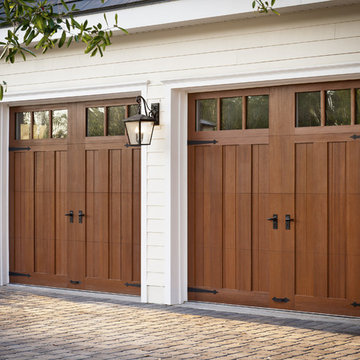
Clopay Canyon Ridge Collection faux wood carriage house garage doors are made from a durable, low-maintenance composite material that won't rot, warp or crack. Can be painted or stained. Overhead operation.
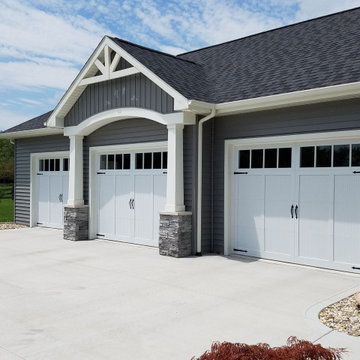
Idéer för att renovera en mellanstor vintage tillbyggd trebils garage och förråd
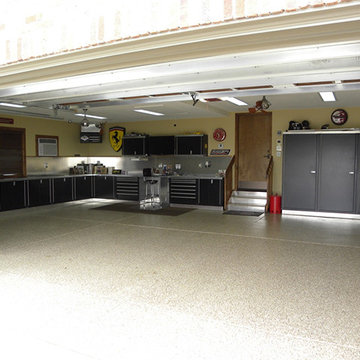
Idéer för stora vintage tillbyggda tvåbils kontor, studior eller verkstäder
Hitta den rätta lokala yrkespersonen för ditt projekt

Idéer för att renovera en mellanstor vintage fristående tvåbils garage och förråd

Detached 4-car garage with 1,059 SF one-bedroom apartment above and 1,299 SF of finished storage space in the basement.
Exempel på en stor klassisk fristående fyrbils garage och förråd
Exempel på en stor klassisk fristående fyrbils garage och förråd

Looking at this home today, you would never know that the project began as a poorly maintained duplex. Luckily, the homeowners saw past the worn façade and engaged our team to uncover and update the Victorian gem that lay underneath. Taking special care to preserve the historical integrity of the 100-year-old floor plan, we returned the home back to its original glory as a grand, single family home.
The project included many renovations, both small and large, including the addition of a a wraparound porch to bring the façade closer to the street, a gable with custom scrollwork to accent the new front door, and a more substantial balustrade. Windows were added to bring in more light and some interior walls were removed to open up the public spaces to accommodate the family’s lifestyle.
You can read more about the transformation of this home in Old House Journal: http://www.cummingsarchitects.com/wp-content/uploads/2011/07/Old-House-Journal-Dec.-2009.pdf
Photo Credit: Eric Roth
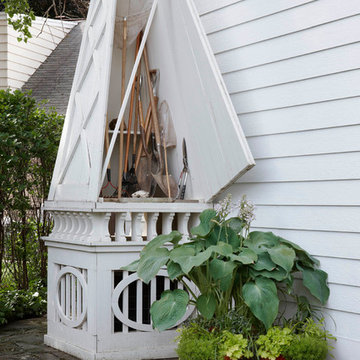
The oversized obelisk serves to conceal the air conditioning unit as well as provide storage for additional gardening tools.
Beth Singer Photographer, Inc.
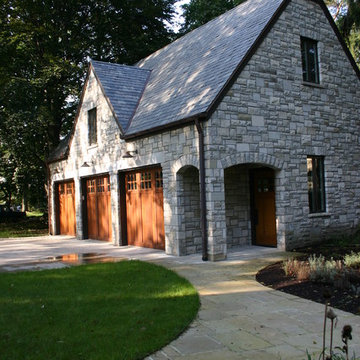
Architecture by Duket Architects Planners
Crafted by Valle Traditions
Idéer för en klassisk garage och förråd
Idéer för en klassisk garage och förråd
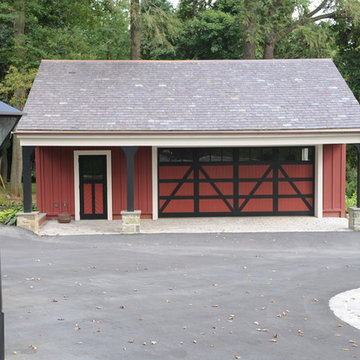
Photo by Pine Street Carpenters.
Inredning av en klassisk fristående garage och förråd
Inredning av en klassisk fristående garage och förråd
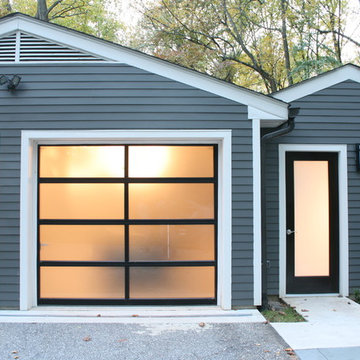
Our clients wanted to create a room that would bring them closer to the outdoors; a room filled with natural lighting; and a venue to spotlight a modern fireplace.
Early in the design process, our clients wanted to replace their existing, outdated, and rundown screen porch, but instead decided to build an all-season sun room. The space was intended as a quiet place to read, relax, and enjoy the view.
The sunroom addition extends from the existing house and is nestled into its heavily wooded surroundings. The roof of the new structure reaches toward the sky, enabling additional light and views.
The floor-to-ceiling magnum double-hung windows with transoms, occupy the rear and side-walls. The original brick, on the fourth wall remains exposed; and provides a perfect complement to the French doors that open to the dining room and create an optimum configuration for cross-ventilation.
To continue the design philosophy for this addition place seamlessly merged natural finishes from the interior to the exterior. The Brazilian black slate, on the sunroom floor, extends to the outdoor terrace; and the stained tongue and groove, installed on the ceiling, continues through to the exterior soffit.
The room's main attraction is the suspended metal fireplace; an authentic wood-burning heat source. Its shape is a modern orb with a commanding presence. Positioned at the center of the room, toward the rear, the orb adds to the majestic interior-exterior experience.
This is the client's third project with place architecture: design. Each endeavor has been a wonderful collaboration to successfully bring this 1960s ranch-house into twenty-first century living.
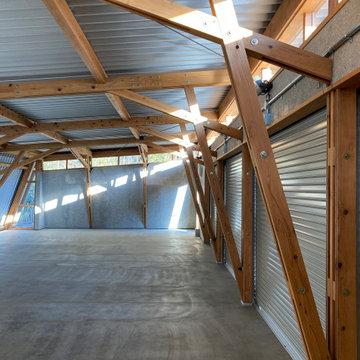
角田木造ガーレジ内部ディテール(朝)
Bild på ett litet vintage fristående fyrbils kontor, studio eller verkstad
Bild på ett litet vintage fristående fyrbils kontor, studio eller verkstad
33 044 foton på klassisk garage och förråd
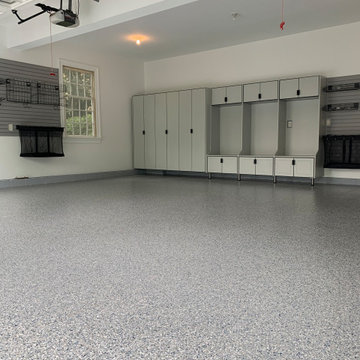
Dur-A-Flex Cobalt epoxy flooring & Custom designed Redline Garage Gear powder coated cabinetry.
HandiSolutions Handiwall system
Klassisk inredning av en mellanstor tillbyggd tvåbils garage och förråd
Klassisk inredning av en mellanstor tillbyggd tvåbils garage och förråd
1
