200 foton på klassisk garderob och förvaring, med blå skåp
Sortera efter:
Budget
Sortera efter:Populärt i dag
1 - 20 av 200 foton
Artikel 1 av 3
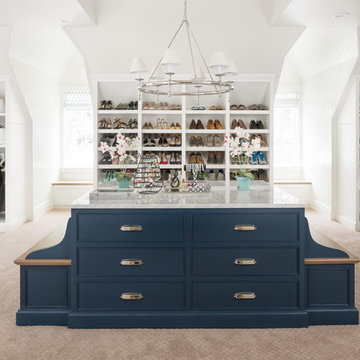
Bild på ett vintage omklädningsrum för könsneutrala, med luckor med infälld panel, blå skåp, heltäckningsmatta och beiget golv

Blue closet and dressing room includes a vanity area, and storage for bags, hats, and shoes.
Hanging hardware is lucite and brass.
Idéer för ett stort klassiskt omklädningsrum för kvinnor, med luckor med infälld panel, blå skåp, heltäckningsmatta och grått golv
Idéer för ett stort klassiskt omklädningsrum för kvinnor, med luckor med infälld panel, blå skåp, heltäckningsmatta och grått golv
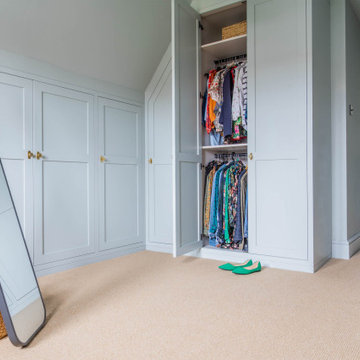
Hanging space within the walk in wardrobe, two half height sections for smaller items.
Foto på ett mellanstort vintage walk-in-closet för könsneutrala, med skåp i shakerstil, blå skåp, heltäckningsmatta och beiget golv
Foto på ett mellanstort vintage walk-in-closet för könsneutrala, med skåp i shakerstil, blå skåp, heltäckningsmatta och beiget golv

Klassisk inredning av ett omklädningsrum för kvinnor, med skåp i shakerstil, blå skåp, mellanmörkt trägolv och brunt golv

This make-up area is a must-have in this walk-in closet!
BUILT Photography
Klassisk inredning av ett mycket stort walk-in-closet för könsneutrala, med luckor med profilerade fronter, blå skåp, heltäckningsmatta och grått golv
Klassisk inredning av ett mycket stort walk-in-closet för könsneutrala, med luckor med profilerade fronter, blå skåp, heltäckningsmatta och grått golv
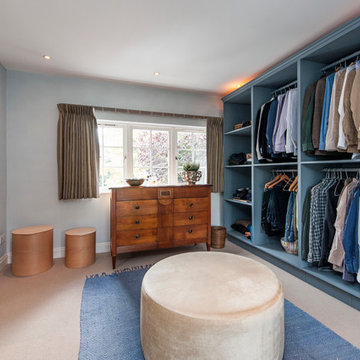
Idéer för ett klassiskt omklädningsrum för män, med öppna hyllor, blå skåp, heltäckningsmatta och beiget golv
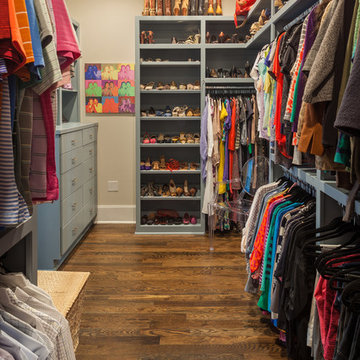
Benjamin Hill Photography
Inspiration för ett vintage omklädningsrum för könsneutrala, med blå skåp
Inspiration för ett vintage omklädningsrum för könsneutrala, med blå skåp
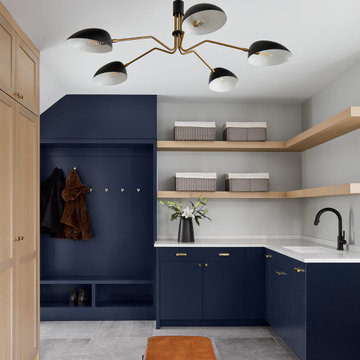
Devon Grace Interiors designed a modern and functional mudroom with a combination of navy blue and white oak cabinetry that maximizes storage. DGI opted to include a combination of closed cabinets, open shelves, cubbies, and coat hooks in the custom cabinetry design to create the most functional storage solutions for the mudroom.

Exempel på ett mycket stort klassiskt walk-in-closet för kvinnor, med luckor med infälld panel, blå skåp, ljust trägolv och beiget golv
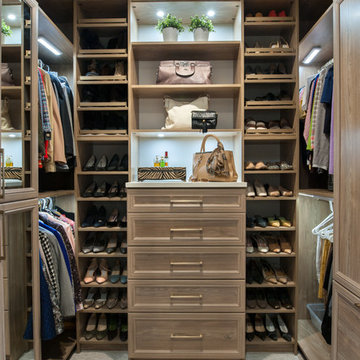
Idéer för ett mellanstort klassiskt walk-in-closet för könsneutrala, med luckor med infälld panel, blå skåp, heltäckningsmatta och beiget golv
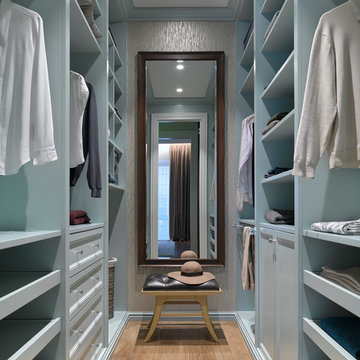
Дизайнер - Мария Мироненко. Фотограф - Сергей Ананьев.
Exempel på ett litet klassiskt walk-in-closet för könsneutrala, med blå skåp, mellanmörkt trägolv, luckor med infälld panel och brunt golv
Exempel på ett litet klassiskt walk-in-closet för könsneutrala, med blå skåp, mellanmörkt trägolv, luckor med infälld panel och brunt golv
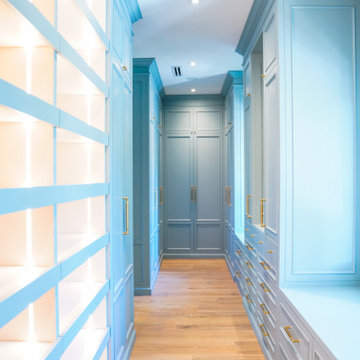
This is a master wardrobe, but for us it is a master piece!
Rich in details with decorative moldings, a light blue finish and golden accessories undoubtedly make this a piece worth admiring.
All our pieces are manufactured in the USA, with certified materials. At ROA we are convinced that quality is what makes the difference in truly luxury projects.

Step inside this jewel box closet and breathe in the calm. Beautiful organization, and dreamy, saturated color can make your morning better.
Custom cabinets painted with Benjamin Moore Stained Glass, and gold accent hardware combine to create an elevated experience when getting ready in the morning.
The space was originally one room with dated built ins that didn’t provide much space.
By building out a wall to divide the room and adding French doors to separate closet from dressing room, the owner was able to have a beautiful transition from public to private spaces, and a lovely area to prepare for the day.
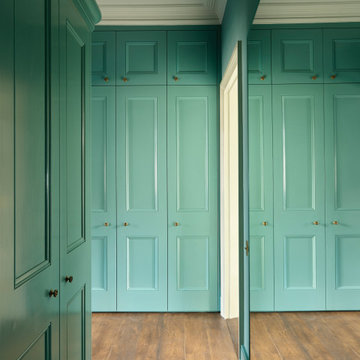
Bild på en mellanstor vintage garderob för könsneutrala, med luckor med profilerade fronter, blå skåp, mörkt trägolv och brunt golv
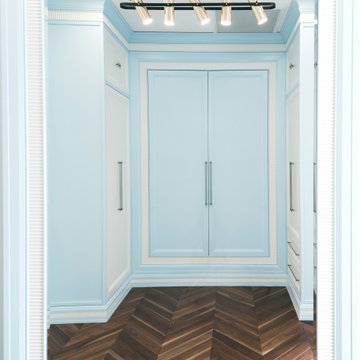
В гардеробной комнате царит атмосфера магии дизайнера интерьера и ремесла, что скажете?
Idéer för stora vintage walk-in-closets för män, med luckor med infälld panel, blå skåp, mörkt trägolv och brunt golv
Idéer för stora vintage walk-in-closets för män, med luckor med infälld panel, blå skåp, mörkt trägolv och brunt golv
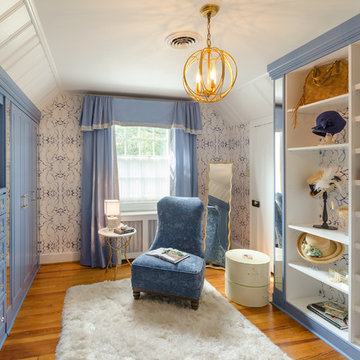
A walk-in closet is a luxurious and practical addition to any home, providing a spacious and organized haven for clothing, shoes, and accessories.
Typically larger than standard closets, these well-designed spaces often feature built-in shelves, drawers, and hanging rods to accommodate a variety of wardrobe items.
Ample lighting, whether natural or strategically placed fixtures, ensures visibility and adds to the overall ambiance. Mirrors and dressing areas may be conveniently integrated, transforming the walk-in closet into a private dressing room.
The design possibilities are endless, allowing individuals to personalize the space according to their preferences, making the walk-in closet a functional storage area and a stylish retreat where one can start and end the day with ease and sophistication.
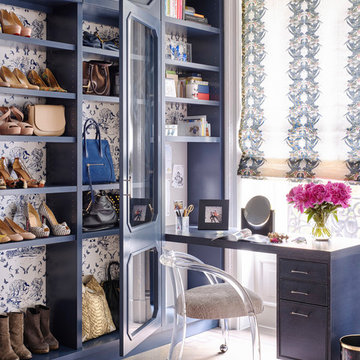
Montgomery Place Townhouse
The unique and exclusive property on Montgomery Place, located between Eighth Avenue and Prospect Park West, was designed in 1898 by the architecture firm Babb, Cook & Willard. It contains an expansive seven bedrooms, five bathrooms, and two powder rooms. The firm was simultaneously working on the East 91st Street Andrew Carnegie Mansion during the period, and ensured the 30.5’ wide limestone at Montgomery Place would boast landmark historic details, including six fireplaces, an original Otis elevator, and a grand spiral staircase running across the four floors. After a two and half year renovation, which had modernized the home – adding five skylights, a wood burning fireplace, an outfitted butler’s kitchen and Waterworks fixtures throughout – the landmark mansion was sold in 2014. DHD Architecture and Interior Design were hired by the buyers, a young family who had moved from their Tribeca Loft, to further renovate and create a fresh, modern home, without compromising the structure’s historic features. The interiors were designed with a chic, bold, yet warm aesthetic in mind, mixing vibrant palettes into livable spaces.
Photography: Annie Schlechter
www.annieschlechter.com
© DHD / ALL RIGHTS RESERVED.
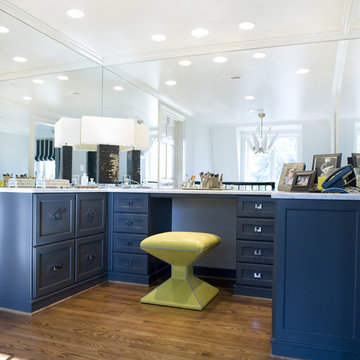
This dressing room is a sanctuary for just her.
Inredning av ett klassiskt walk-in-closet, med blå skåp
Inredning av ett klassiskt walk-in-closet, med blå skåp

Dustin.Peck.Photography.Inc
Inspiration för mycket stora klassiska omklädningsrum för könsneutrala, med heltäckningsmatta, skåp i shakerstil, blå skåp och grått golv
Inspiration för mycket stora klassiska omklädningsrum för könsneutrala, med heltäckningsmatta, skåp i shakerstil, blå skåp och grått golv
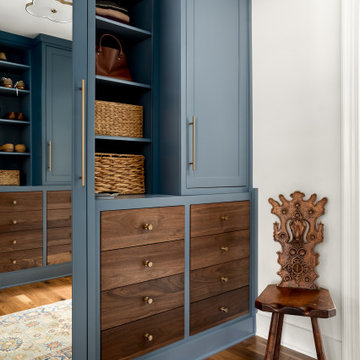
Inspiration för klassiska walk-in-closets för kvinnor, med skåp i shakerstil, blå skåp, mörkt trägolv och brunt golv
200 foton på klassisk garderob och förvaring, med blå skåp
1