312 foton på klassisk matplats, med en öppen vedspis
Sortera efter:
Budget
Sortera efter:Populärt i dag
1 - 20 av 312 foton
Artikel 1 av 3

Nick Smith Photography
Inredning av en klassisk mellanstor separat matplats, med grå väggar, ljust trägolv, en öppen vedspis, en spiselkrans i sten och beiget golv
Inredning av en klassisk mellanstor separat matplats, med grå väggar, ljust trägolv, en öppen vedspis, en spiselkrans i sten och beiget golv

Alex James
Exempel på en liten klassisk matplats, med mellanmörkt trägolv, en öppen vedspis, en spiselkrans i sten och grå väggar
Exempel på en liten klassisk matplats, med mellanmörkt trägolv, en öppen vedspis, en spiselkrans i sten och grå väggar

Custom built, hand painted bench seating with padded seat and scatter cushions. Walls and Bench painted in Little Green. Delicate glass pendants from Pooky lighting.
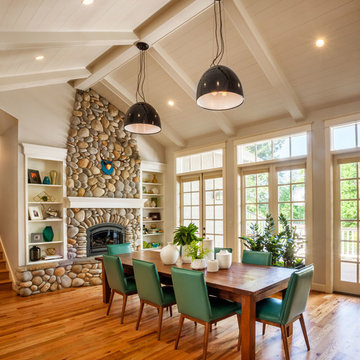
Bild på en mellanstor vintage matplats med öppen planlösning, med vita väggar, en spiselkrans i sten, mellanmörkt trägolv och en öppen vedspis

The Breakfast Room leading onto the kitchen through pockets doors using reclaimed Victorian pine doors. A dining area on one side and a seating area around the wood burner create a very cosy atmosphere.
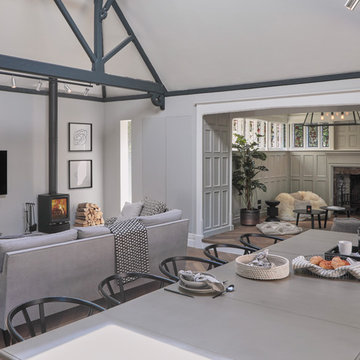
Foto på en vintage matplats med öppen planlösning, med grå väggar, ljust trägolv, brunt golv och en öppen vedspis
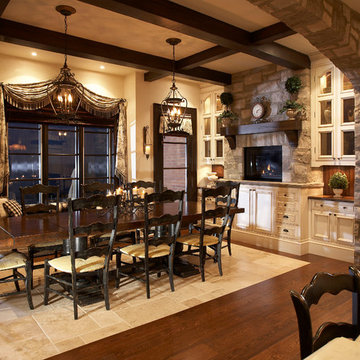
A stone arch separates the kitchen and breakfast area of this traditional kitchen.
Bild på ett stort vintage kök med matplats, med beige väggar, mellanmörkt trägolv, en spiselkrans i sten och en öppen vedspis
Bild på ett stort vintage kök med matplats, med beige väggar, mellanmörkt trägolv, en spiselkrans i sten och en öppen vedspis
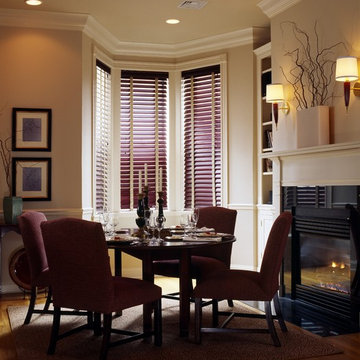
Klassisk inredning av en matplats, med beige väggar, mörkt trägolv och en öppen vedspis
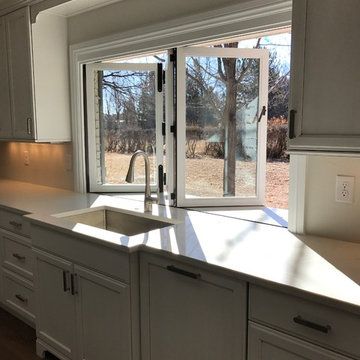
The new kitchen space was greatly enlarged by changing the location and light floods the space with the new vaulted ceiling and skylights. The patio is easily accessed for entertaining through the new french doors and the cantina window with counter to outside seating.
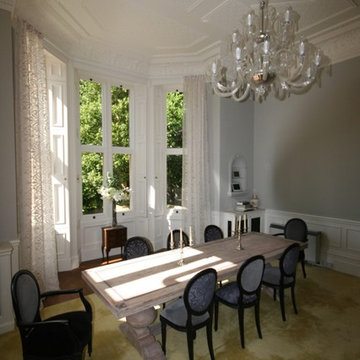
Erica Norman
Idéer för att renovera en stor vintage matplats med öppen planlösning, med grå väggar, heltäckningsmatta och en öppen vedspis
Idéer för att renovera en stor vintage matplats med öppen planlösning, med grå väggar, heltäckningsmatta och en öppen vedspis
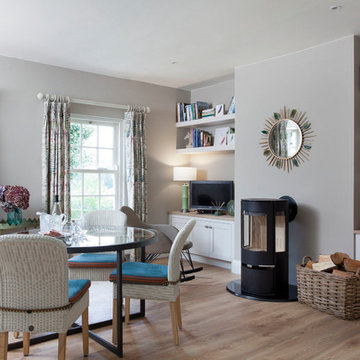
Klassisk inredning av en matplats, med grå väggar, mellanmörkt trägolv, en öppen vedspis och brunt golv
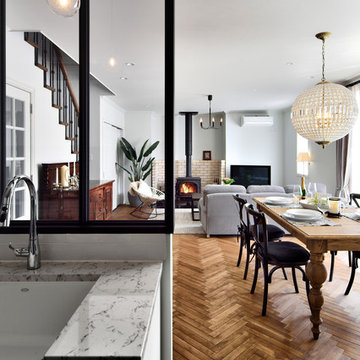
キッチンのカウンターパネルの上には透明なガラスのパーテーションを配置しました。お気に入りのキッチンで料理をしながらご家族が集うリビングを見る時間は幸せなひと時ですね。© Maple Homes International.
Inredning av en klassisk matplats med öppen planlösning, med vita väggar, mellanmörkt trägolv, en öppen vedspis, en spiselkrans i tegelsten och brunt golv
Inredning av en klassisk matplats med öppen planlösning, med vita väggar, mellanmörkt trägolv, en öppen vedspis, en spiselkrans i tegelsten och brunt golv
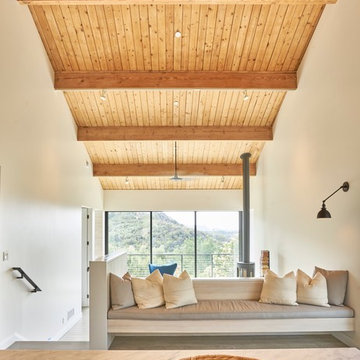
This is a view from the kitchen island thru the Living Room below. The built-in bench is seating for a casual dining room table. The doors beyond pocket into the wall to the left allowing for a fully opened wall leading out to a balcony.
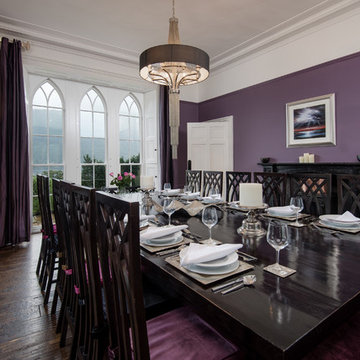
Tracey Bloxham, Inside Story Photography
Exempel på en stor klassisk separat matplats, med lila väggar, mörkt trägolv, en öppen vedspis, en spiselkrans i sten och brunt golv
Exempel på en stor klassisk separat matplats, med lila väggar, mörkt trägolv, en öppen vedspis, en spiselkrans i sten och brunt golv
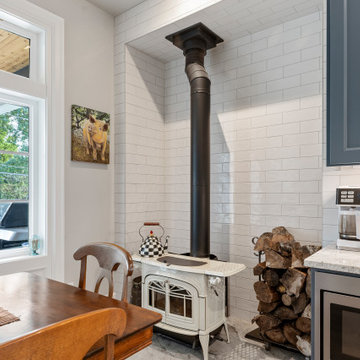
Klassisk inredning av en mellanstor matplats, med grå väggar, mellanmörkt trägolv, en öppen vedspis, en spiselkrans i trä och brunt golv
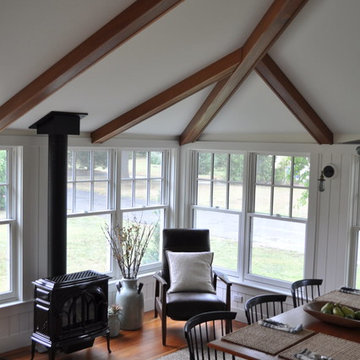
After returning from a winter trip to discover his house had been flooded by a burst second-floor pipe, this homeowner was ready to address the renovations and additions that he had been pondering for about a decade. It was important to him to respect the original character of the c. +/- 1910 two-bedroom small home that had been in his family for years, while re-imagining the kitchen and flow.
In response, KHS proposed a one-story addition, recalling an enclosed porch, which springs from the front roof line and then wraps the house to the north. An informal front dining space, complete with built-in banquette, occupies the east end of the addition behind large double-hung windows sized to match those on the original house, and a new kitchen occupies the west end of the addition behind smaller casement windows at counter height. New French doors to the rear allow the owner greater access to an outdoor room edged by the house to the east, the existing one-car garage to the south, and a rear rock wall to the west. Much of the lot to the north was left open for the owner’s annual summer volley ball party.
The first-floor was then reconfigured, capturing additional interior space from a recessed porch on the rear, to create a rear mudroom entrance hall, full bath, and den, which could someday function as a third bedroom if needed. Upstairs, a rear shed dormer was extended to the north and east so that head room could be increased, rendering more of the owner’s office/second bedroom usable. Windows and doors were relocated as necessary to better serve the new plan and to capture more daylight.
Having expanded from its original 1100 square feet to approximately 1700 square feet, it’s still a small, sweet house – only freshly updated, and with a hint of porchiness.
Photos by Katie Hutchison
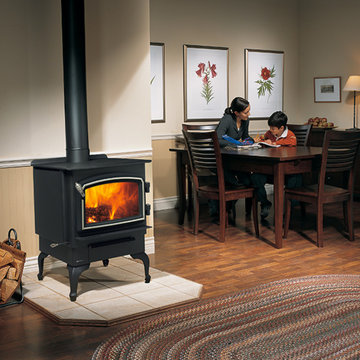
Idéer för ett mellanstort klassiskt kök med matplats, med beige väggar, en öppen vedspis, mellanmörkt trägolv och en spiselkrans i metall
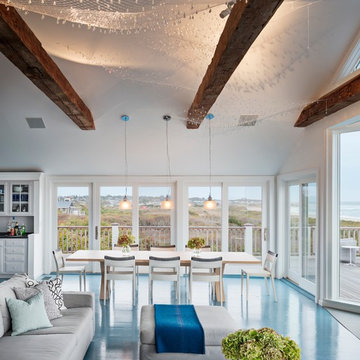
Inspiration för en stor vintage matplats med öppen planlösning, med vita väggar, betonggolv, blått golv, en öppen vedspis och en spiselkrans i metall
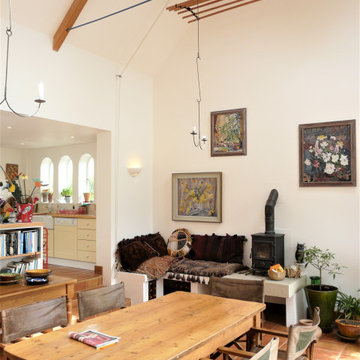
Idéer för en klassisk matplats med öppen planlösning, med vita väggar, en öppen vedspis och orange golv

This custom cottage designed and built by Aaron Bollman is nestled in the Saugerties, NY. Situated in virgin forest at the foot of the Catskill mountains overlooking a babling brook, this hand crafted home both charms and relaxes the senses.
312 foton på klassisk matplats, med en öppen vedspis
1