1 036 foton på klassisk matplats, med en spiselkrans i tegelsten
Sortera efter:
Budget
Sortera efter:Populärt i dag
1 - 20 av 1 036 foton

This remodel was for a family that purchased a new home and just moved from Denver. They wanted a traditional design with a few hints of contemporary and an open feel concept with the adjoining rooms. We removed the walls surrounding the kitchen to achieve the openness of the space but needed to keep the support so we installed an exposed wooden beam. This brought in a traditional feature as well as using a reclaimed piece of wood for the brick fireplace mantel. The kitchen cabinets are the classic, white style with mesh upper cabinet insets. To further bring in the traditional look, we have a white farmhouse sink, installed white, subway tile, butcherblock countertop for the island and glass island electrical fixtures but offset it with stainless steel appliances and a quartz countertop. In the adjoining bonus room, we framed the entryway and windows with a square, white trim, which adds to the contemporary aspect. And for a fun touch, the clients wanted a little bar area and a kegerator installed. We kept the more contemporary theme with the stainless steel color and a white quartz countertop. The clients were delighted with how the kitchen turned out and how spacious the area felt in addition to the seamless mix of styles.
Photos by Rick Young

The homeowner of this ranch style home in Orange Park Acres wanted the Kitchen Breakfast Nook to become a large informal Dining Room that was an extension of the new Great Room. A new painted limestone effect on the used brick fireplace sets the tone for a lighter, more open and airy space. Using a bench for part of the seating helps to eliminate crowding and give a place for the grandkids to sit that can handle sticky hands. Custom designed dining chairs in a heavy duty velvet add to the luxurious feeling of the room and can be used in the adjacent Great Room for additional seating. A heavy dark iron chandelier was replaced with the lovely fixture that was hanging in another room; it's pale tones perfect for the new scheme. The window seat cushions were updated in a serviceable ostrich print taupe vinyl enhanced by rich cut velvet brocade and metallic woven pillows, making it a perfect place to sit and enjoy the outdoors. Photo by Anthony Gomez.
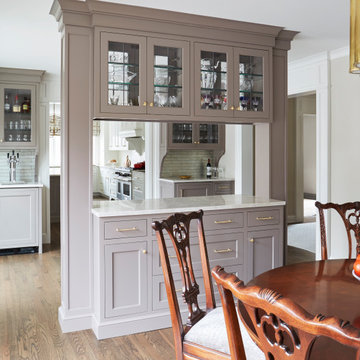
Inspiration för mellanstora klassiska separata matplatser, med beige väggar, mellanmörkt trägolv, en standard öppen spis, en spiselkrans i tegelsten och brunt golv
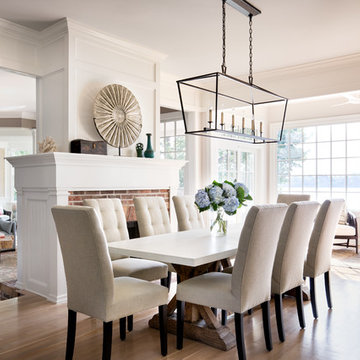
Idéer för att renovera en stor vintage matplats med öppen planlösning, med vita väggar, ljust trägolv, en spiselkrans i tegelsten och en standard öppen spis

Idéer för stora vintage separata matplatser, med svarta väggar, en spiselkrans i tegelsten och mörkt trägolv

Brooke Littell Photography
Idéer för en mellanstor klassisk matplats med öppen planlösning, med mörkt trägolv, en dubbelsidig öppen spis, en spiselkrans i tegelsten, brunt golv och vita väggar
Idéer för en mellanstor klassisk matplats med öppen planlösning, med mörkt trägolv, en dubbelsidig öppen spis, en spiselkrans i tegelsten, brunt golv och vita väggar

Bild på en liten vintage separat matplats, med grå väggar, mellanmörkt trägolv, en standard öppen spis, en spiselkrans i tegelsten och brunt golv
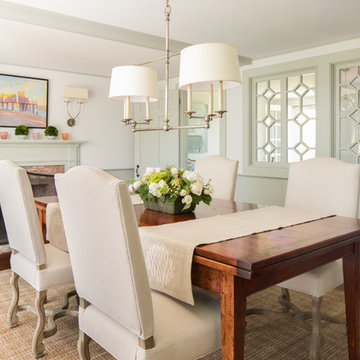
Inredning av en klassisk mellanstor separat matplats, med vita väggar, mörkt trägolv, en standard öppen spis, en spiselkrans i tegelsten och brunt golv
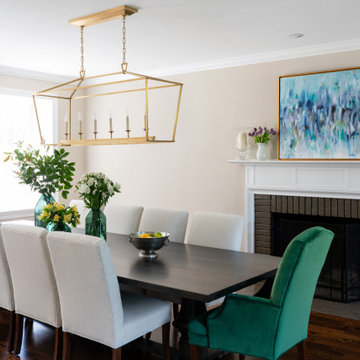
This dining room is off of the foyer, and off center because the space is a pass through to the family room addition.
Idéer för en stor klassisk separat matplats, med beige väggar, mellanmörkt trägolv, en standard öppen spis, en spiselkrans i tegelsten och brunt golv
Idéer för en stor klassisk separat matplats, med beige väggar, mellanmörkt trägolv, en standard öppen spis, en spiselkrans i tegelsten och brunt golv

The Breakfast Room leading onto the kitchen through pockets doors using reclaimed Victorian pine doors. A dining area on one side and a seating area around the wood burner create a very cosy atmosphere.
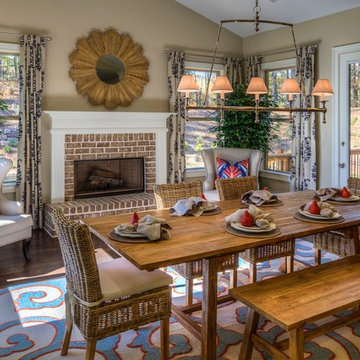
The dining room is well lit and serves as a charming place to dine with family and friends. (Designed by CDC Designs)
Bild på en vintage matplats, med beige väggar, mörkt trägolv, en standard öppen spis och en spiselkrans i tegelsten
Bild på en vintage matplats, med beige väggar, mörkt trägolv, en standard öppen spis och en spiselkrans i tegelsten
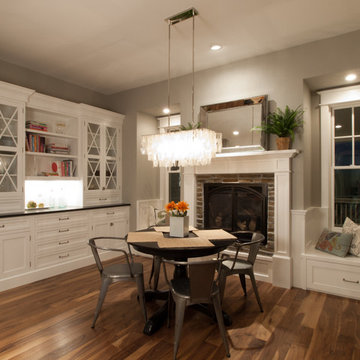
This beautiful and functional dinette is the perfect place for all your family meals.
Idéer för en klassisk matplats, med en spiselkrans i tegelsten
Idéer för en klassisk matplats, med en spiselkrans i tegelsten
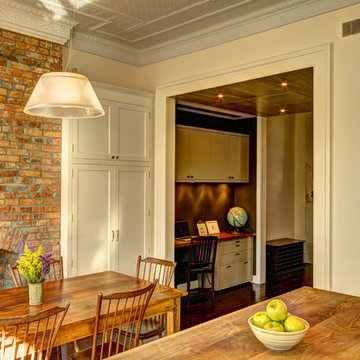
Dining room and office niche.
Photography by Marco Valencia.
Foto på en vintage matplats, med beige väggar och en spiselkrans i tegelsten
Foto på en vintage matplats, med beige väggar och en spiselkrans i tegelsten

Love how this kitchen renovation creates an open feel for our clients to their dining room and office and a better transition to back yard!
Inredning av ett klassiskt stort kök med matplats, med mörkt trägolv, brunt golv, vita väggar, en standard öppen spis och en spiselkrans i tegelsten
Inredning av ett klassiskt stort kök med matplats, med mörkt trägolv, brunt golv, vita väggar, en standard öppen spis och en spiselkrans i tegelsten
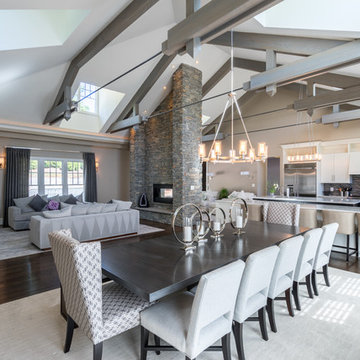
Nomoi Design LLC
Idéer för stora vintage matplatser med öppen planlösning, med beige väggar, mörkt trägolv, en dubbelsidig öppen spis och en spiselkrans i tegelsten
Idéer för stora vintage matplatser med öppen planlösning, med beige väggar, mörkt trägolv, en dubbelsidig öppen spis och en spiselkrans i tegelsten
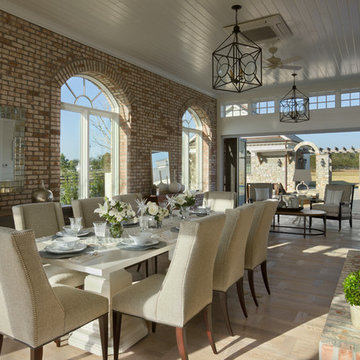
Zoltan Construction, Roger Wade Photography
Bild på ett mycket stort vintage kök med matplats, med flerfärgade väggar, mörkt trägolv och en spiselkrans i tegelsten
Bild på ett mycket stort vintage kök med matplats, med flerfärgade väggar, mörkt trägolv och en spiselkrans i tegelsten

Inredning av en klassisk mellanstor separat matplats, med beige väggar, mellanmörkt trägolv, en standard öppen spis och en spiselkrans i tegelsten
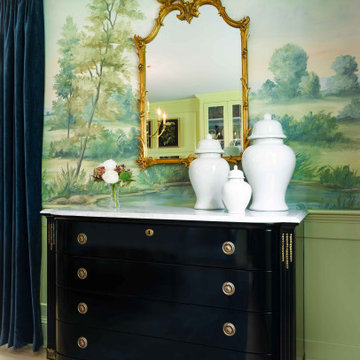
High glossed marble chest of drawers
Exempel på en klassisk matplats, med gröna väggar, ljust trägolv, en standard öppen spis och en spiselkrans i tegelsten
Exempel på en klassisk matplats, med gröna väggar, ljust trägolv, en standard öppen spis och en spiselkrans i tegelsten
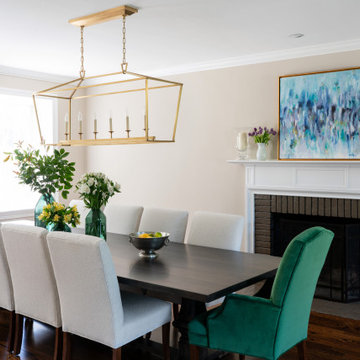
The new red oak flooring continues in this bright dining room. We also added crown molding to the ceiling, painted the walls and the fireplace surround.
The main projects in this Wayne, PA home were renovating the kitchen and the master bathroom, but we also updated the mudroom and the dining room. Using different materials and textures in light colors, we opened up and brightened this lovely home giving it an overall light and airy feel. Interior Designer Larina Kase, of Wayne, PA, used furniture and accent pieces in bright or contrasting colors that really shine against the light, neutral colored palettes in each room.
Rudloff Custom Builders has won Best of Houzz for Customer Service in 2014, 2015 2016, 2017 and 2019. We also were voted Best of Design in 2016, 2017, 2018, 2019 which only 2% of professionals receive. Rudloff Custom Builders has been featured on Houzz in their Kitchen of the Week, What to Know About Using Reclaimed Wood in the Kitchen as well as included in their Bathroom WorkBook article. We are a full service, certified remodeling company that covers all of the Philadelphia suburban area. This business, like most others, developed from a friendship of young entrepreneurs who wanted to make a difference in their clients’ lives, one household at a time. This relationship between partners is much more than a friendship. Edward and Stephen Rudloff are brothers who have renovated and built custom homes together paying close attention to detail. They are carpenters by trade and understand concept and execution. Rudloff Custom Builders will provide services for you with the highest level of professionalism, quality, detail, punctuality and craftsmanship, every step of the way along our journey together.
Specializing in residential construction allows us to connect with our clients early in the design phase to ensure that every detail is captured as you imagined. One stop shopping is essentially what you will receive with Rudloff Custom Builders from design of your project to the construction of your dreams, executed by on-site project managers and skilled craftsmen. Our concept: envision our client’s ideas and make them a reality. Our mission: CREATING LIFETIME RELATIONSHIPS BUILT ON TRUST AND INTEGRITY.
Photo Credit: Jon Friedrich
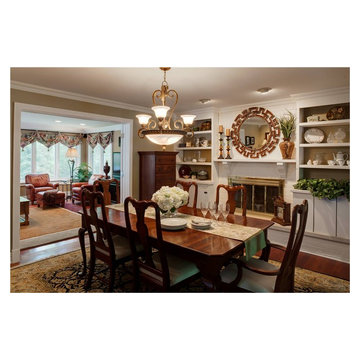
photos by Eric Hausman
Exempel på en mellanstor klassisk separat matplats, med beige väggar, mörkt trägolv och en spiselkrans i tegelsten
Exempel på en mellanstor klassisk separat matplats, med beige väggar, mörkt trägolv och en spiselkrans i tegelsten
1 036 foton på klassisk matplats, med en spiselkrans i tegelsten
1