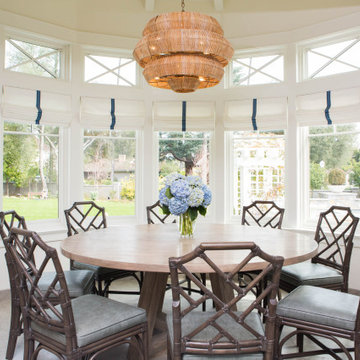512 foton på klassisk matplats, med kalkstensgolv
Sortera efter:
Budget
Sortera efter:Populärt i dag
1 - 20 av 512 foton
Artikel 1 av 3

Open plan Kitchen, Living, Dining Room
Idéer för en klassisk matplats, med kalkstensgolv, beiget golv och beige väggar
Idéer för en klassisk matplats, med kalkstensgolv, beiget golv och beige väggar

A dining room addition featuring a new fireplace with limestone surround, hand plastered walls and barrel vaulted ceiling and custom buffet with doors made from sinker logs

Basement Georgian kitchen with black limestone, yellow shaker cabinets and open and freestanding kitchen island. War and cherry marble, midcentury accents, leading onto a dining room.
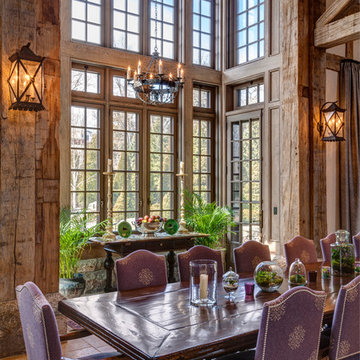
HOBI Award 2013 - Winner - Custom Home of the Year
HOBI Award 2013 - Winner - Project of the Year
HOBI Award 2013 - Winner - Best Custom Home 6,000-7,000 SF
HOBI Award 2013 - Winner - Best Remodeled Home $2 Million - $3 Million
Brick Industry Associates 2013 Brick in Architecture Awards 2013 - Best in Class - Residential- Single Family
AIA Connecticut 2014 Alice Washburn Awards 2014 - Honorable Mention - New Construction
athome alist Award 2014 - Finalist - Residential Architecture
Charles Hilton Architects
Woodruff/Brown Architectural Photography

Photography by Linda Oyama Bryan. http://pickellbuilders.com. Oval Shaped Dining Room with Complex Arched Opening on Curved Wall, white painted Maple Butler's Pantry cabinetry and wood countertop, and blue lagos limestone flooring laid in a four piece pattern.

Exempel på en stor klassisk matplats med öppen planlösning, med grå väggar, kalkstensgolv och beiget golv
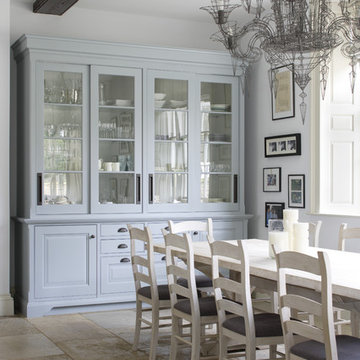
This Queen Anne House, in the heart of the Cotswolds, was added to and altered in the mid 19th and 20th centuries. More recently the current owners undertook a major refurbishment project to rationalise the layout and modernise the house for 21st century living. Artichoke was commissioned to design this new bespoke kitchen as well as the scullery, dressing rooms and bootroom.
Primary materials: Antiqued oak furniture. Carrara marble and stainless steel worktops. Burnished nickel cabinet ironmongery. Bespoke stainless steel sink. Maple wood end grained chopping block. La Cornue range oven with chrome detailing. Hand painted dresser with bronze cabinet fittings.
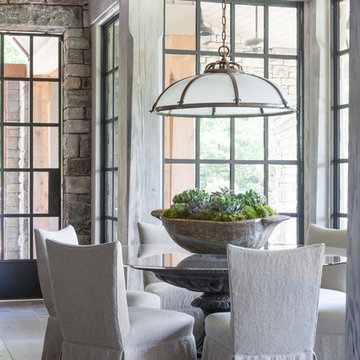
Inspiration för en liten vintage matplats med öppen planlösning, med beige väggar, grått golv och kalkstensgolv
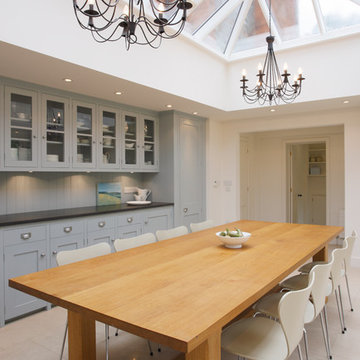
Gareth Gardner
Inredning av ett klassiskt stort kök med matplats, med vita väggar och kalkstensgolv
Inredning av ett klassiskt stort kök med matplats, med vita väggar och kalkstensgolv

Inspiration för en stor vintage separat matplats, med flerfärgade väggar, kalkstensgolv, en standard öppen spis, en spiselkrans i sten och grått golv
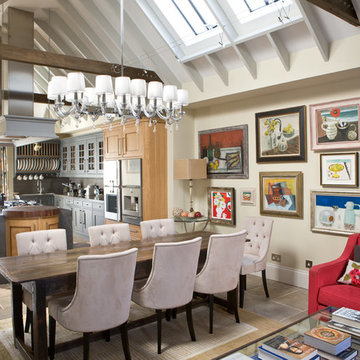
Idéer för att renovera en mellanstor vintage matplats med öppen planlösning, med beige väggar och kalkstensgolv
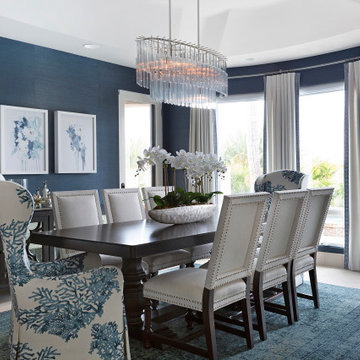
Dining room with blue grass cloth
Idéer för en mellanstor klassisk separat matplats, med blå väggar och kalkstensgolv
Idéer för en mellanstor klassisk separat matplats, med blå väggar och kalkstensgolv
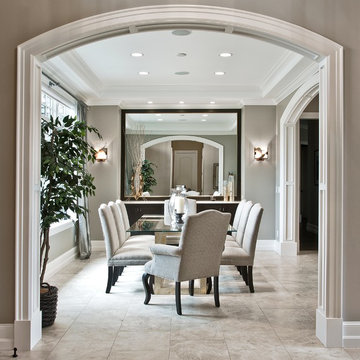
Idéer för en mellanstor klassisk separat matplats, med grå väggar, kalkstensgolv och grått golv
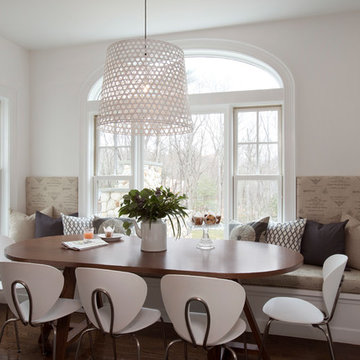
Shelly Harrison
Idéer för en stor klassisk matplats med öppen planlösning, med kalkstensgolv, beiget golv och vita väggar
Idéer för en stor klassisk matplats med öppen planlösning, med kalkstensgolv, beiget golv och vita väggar
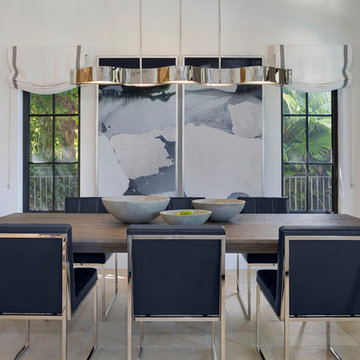
Breakfast room with organic wood dining table offset with contemporary stainless steel and faux leather chairs invites casual family dining, or just sipping on coffee and reading e-mail.
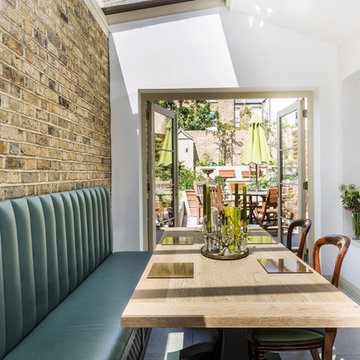
A stunning period property in the heart of London, the homeowners of this beautiful town house have created a stunning, boutique hotel vibe throughout, and Burlanes were commissioned to design and create a kitchen with charisma and rustic charm.
Handpainted in Farrow & Ball 'Studio Green', the Burlanes Hoyden cabinetry is handmade to fit the dimensions of the room exactly, complemented perfectly with Silestone worktops in 'Iconic White'.
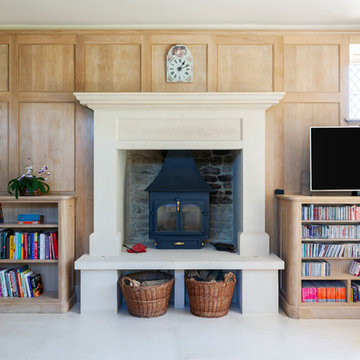
Marc Wilson
Foto på ett stort vintage kök med matplats, med flerfärgade väggar, kalkstensgolv, en öppen vedspis, en spiselkrans i sten och beiget golv
Foto på ett stort vintage kök med matplats, med flerfärgade väggar, kalkstensgolv, en öppen vedspis, en spiselkrans i sten och beiget golv

“The client preferred intimate dining and desired an adjacency to outdoor spaces. BGD&C designed interior and exterior custom steel and glass openings to allow natural light to permeate the space”, says Rodger Owen, President of BGD&C. Hand painted panels and a custom Fritz dining table was created by Kadlec Architecture + Design.
Architecture, Design & Construction by BGD&C
Interior Design by Kaldec Architecture + Design
Exterior Photography: Tony Soluri
Interior Photography: Nathan Kirkman
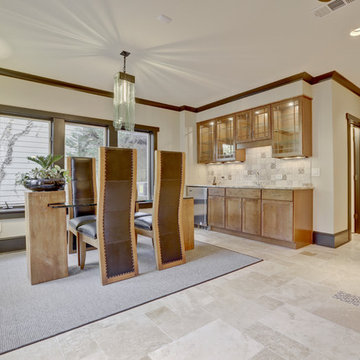
Idéer för en mellanstor klassisk matplats med öppen planlösning, med beige väggar, kalkstensgolv och beiget golv
512 foton på klassisk matplats, med kalkstensgolv
1
