12 744 foton på klassisk matplats, med ljust trägolv
Sortera efter:
Budget
Sortera efter:Populärt i dag
1 - 20 av 12 744 foton

Surrounded by canyon views and nestled in the heart of Orange County, this 9,000 square foot home encompasses all that is “chic”. Clean lines, interesting textures, pops of color, and an emphasis on art were all key in achieving this contemporary but comfortable sophistication.
Photography by Chad Mellon

Austin Victorian by Chango & Co.
Architectural Advisement & Interior Design by Chango & Co.
Architecture by William Hablinski
Construction by J Pinnelli Co.
Photography by Sarah Elliott

Interior Design by ecd Design LLC
This newly remodeled home was transformed top to bottom. It is, as all good art should be “A little something of the past and a little something of the future.” We kept the old world charm of the Tudor style, (a popular American theme harkening back to Great Britain in the 1500’s) and combined it with the modern amenities and design that many of us have come to love and appreciate. In the process, we created something truly unique and inspiring.
RW Anderson Homes is the premier home builder and remodeler in the Seattle and Bellevue area. Distinguished by their excellent team, and attention to detail, RW Anderson delivers a custom tailored experience for every customer. Their service to clients has earned them a great reputation in the industry for taking care of their customers.
Working with RW Anderson Homes is very easy. Their office and design team work tirelessly to maximize your goals and dreams in order to create finished spaces that aren’t only beautiful, but highly functional for every customer. In an industry known for false promises and the unexpected, the team at RW Anderson is professional and works to present a clear and concise strategy for every project. They take pride in their references and the amount of direct referrals they receive from past clients.
RW Anderson Homes would love the opportunity to talk with you about your home or remodel project today. Estimates and consultations are always free. Call us now at 206-383-8084 or email Ryan@rwandersonhomes.com.
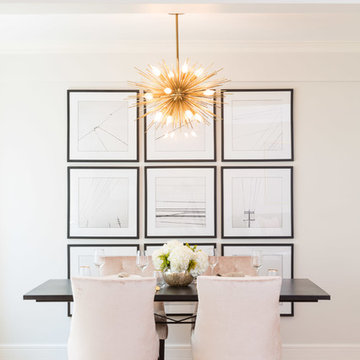
Exempel på en mellanstor klassisk matplats, med beige väggar och ljust trägolv

Inredning av en klassisk separat matplats, med svarta väggar, ljust trägolv och beiget golv
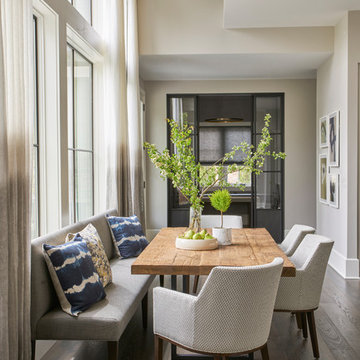
Interior Design - Elizabeth Krueger Design
Photos - Mike Schwartz
Inredning av en klassisk matplats, med beige väggar, ljust trägolv och beiget golv
Inredning av en klassisk matplats, med beige väggar, ljust trägolv och beiget golv
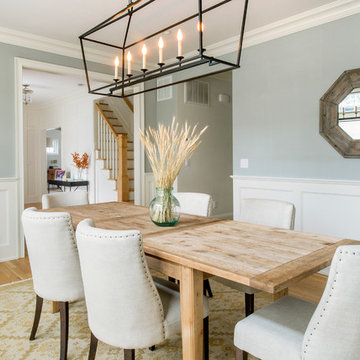
Idéer för en mellanstor klassisk separat matplats, med grå väggar och ljust trägolv
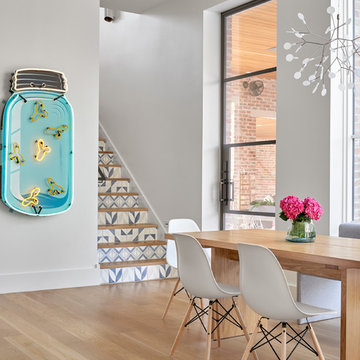
Idéer för mellanstora vintage matplatser med öppen planlösning, med vita väggar, ljust trägolv och beiget golv
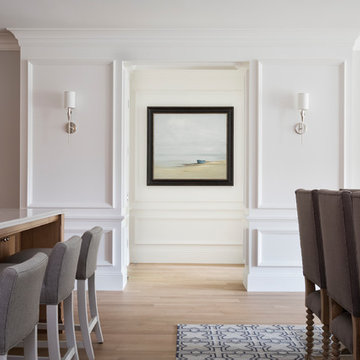
Builder: John Kraemer & Sons | Building Architecture: Charlie & Co. Design | Interiors: Martha O'Hara Interiors | Photography: Landmark Photography
Idéer för en mellanstor klassisk matplats med öppen planlösning, med grå väggar, ljust trägolv, en standard öppen spis och en spiselkrans i sten
Idéer för en mellanstor klassisk matplats med öppen planlösning, med grå väggar, ljust trägolv, en standard öppen spis och en spiselkrans i sten
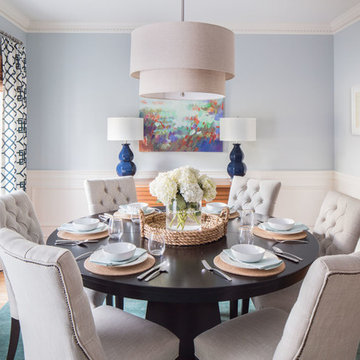
Kyle Caldwell
Inspiration för en vintage matplats, med blå väggar och ljust trägolv
Inspiration för en vintage matplats, med blå väggar och ljust trägolv
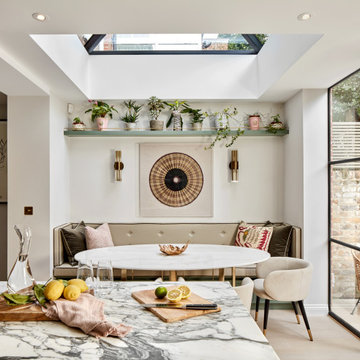
Idéer för mellanstora vintage matplatser med öppen planlösning, med vita väggar, ljust trägolv och beiget golv
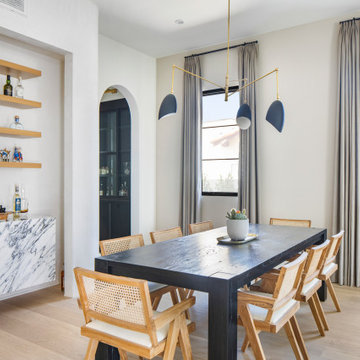
Bild på en vintage matplats med öppen planlösning, med beige väggar, ljust trägolv och beiget golv
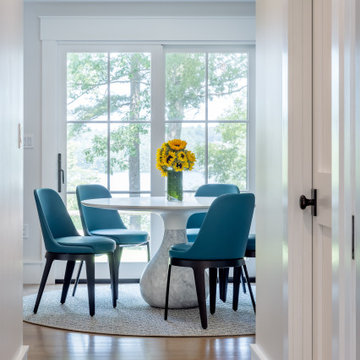
Breakfast nook area off the side of the kitchen and near a new living room with an entrance to the back deck
Foto på en mellanstor vintage matplats, med vita väggar och ljust trägolv
Foto på en mellanstor vintage matplats, med vita väggar och ljust trägolv

A pair of brass swing arm wall sconces are mounted over custom built-in cabinets and stacked oak floating shelves. The texture and sheen of the square, hand-made, Zellige tile backsplash provides visual interest and design style while large windows offer spectacular views of the property creating an enjoyable and relaxed atmosphere for dining and entertaining.

Inredning av ett klassiskt stort kök med matplats, med gröna väggar, ljust trägolv, en standard öppen spis och en spiselkrans i trä
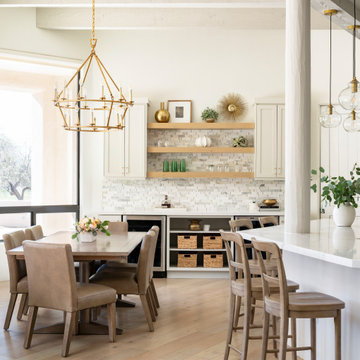
Bild på en vintage matplats, med ljust trägolv, en öppen hörnspis och en spiselkrans i trä

This beautiful custom home built by Bowlin Built and designed by Boxwood Avenue in the Reno Tahoe area features creamy walls painted with Benjamin Moore's Swiss Coffee and white oak custom cabinetry. This dining room design is complete with a custom floating brass bistro bar and gorgeous brass light fixture.
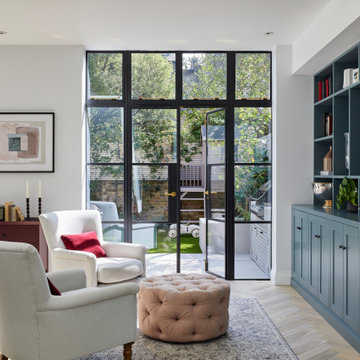
This lovely Victorian house in Battersea was tired and dated before we opened it up and reconfigured the layout. We added a full width extension with Crittal doors to create an open plan kitchen/diner/play area for the family, and added a handsome deVOL shaker kitchen.
12 744 foton på klassisk matplats, med ljust trägolv
1

