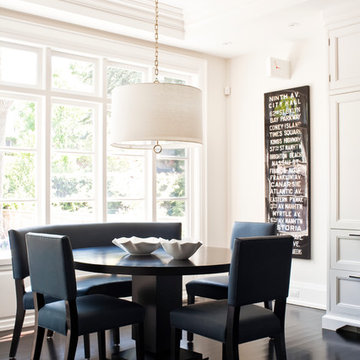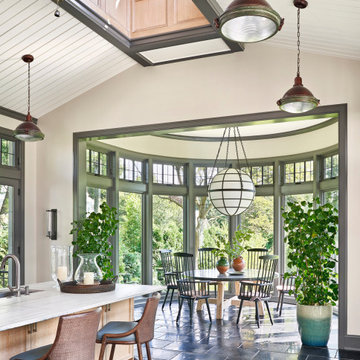324 foton på klassisk matplats, med svart golv
Sortera efter:
Budget
Sortera efter:Populärt i dag
1 - 20 av 324 foton
Artikel 1 av 3

*The Dining room doors were custom designed by LDa and made by Blue Anchor Woodworks Inc in Marblehead, MA. The floors are constructed of a baked white oak surface-treated with an ebony analine dye.
Chandelier: Restoration Hardware | Milos Chandelier
Floor Lamp: Aqua Creations | Morning Glory Floor Lamp
BASE TRIM Benjamin Moore White Z-235-01 Satin Impervo Alkyd low Luster Enamel
DOOR TRIM Benjamin Moore White Z-235-01 Satin Impervo Alkyd low Luster Enamel
WINDOW TRIM Benjamin Moore White Z-235-01 Satin Impervo Alkyd low Luster Enamel
WALLS Benjamin Moore White Eggshell
CEILING Benjamin Moore Ceiling White Flat Finish
Credit: Sam Gray Photography
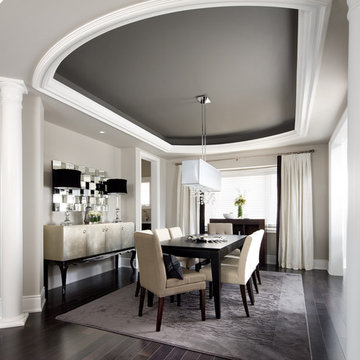
Jane Lockhart's award winning luxury model home for Kylemore Communities. Won the 2011 BILT award for best model home.
Photography, Brandon Barré
Idéer för en klassisk matplats, med grå väggar, mörkt trägolv och svart golv
Idéer för en klassisk matplats, med grå väggar, mörkt trägolv och svart golv

Sun Room.
Dining Area of Sunroom
-Photographer: Rob Karosis
Inspiration för klassiska matplatser, med skiffergolv och svart golv
Inspiration för klassiska matplatser, med skiffergolv och svart golv

View of kitchen from the dining room. Wall was removed between the two spaces to create better flow. Craftsman style custom cabinetry in both the dining and kitchen areas, including a built-in banquette with storage underneath.
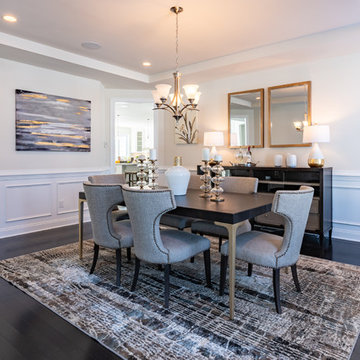
Steven Seymour
Idéer för en stor klassisk matplats, med beige väggar, målat trägolv och svart golv
Idéer för en stor klassisk matplats, med beige väggar, målat trägolv och svart golv
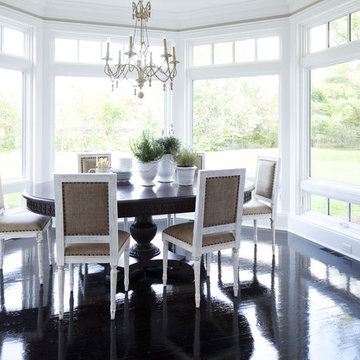
Martha O'Hara Interiors, Interior Selections & Furnishings | Charles Cudd De Novo, Architecture | Troy Thies Photography | Shannon Gale, Photo Styling
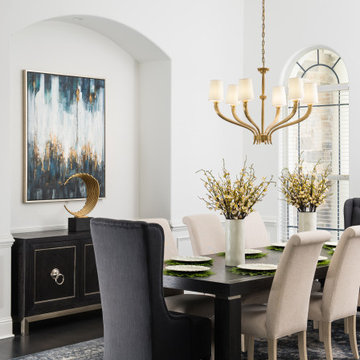
Bild på en mellanstor vintage matplats, med vita väggar, mörkt trägolv och svart golv
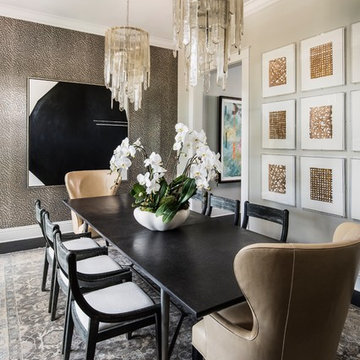
Stephen Allen Photography
Bild på en vintage separat matplats, med svart golv
Bild på en vintage separat matplats, med svart golv
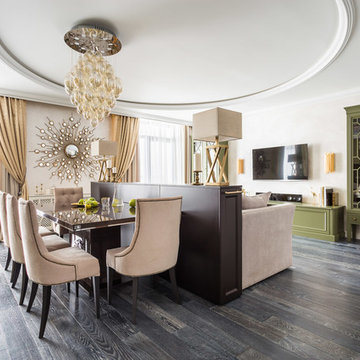
Bild på en stor vintage matplats med öppen planlösning, med beige väggar, mörkt trägolv och svart golv

Basement Georgian kitchen with black limestone, yellow shaker cabinets and open and freestanding kitchen island. War and cherry marble, midcentury accents, leading onto a dining room.
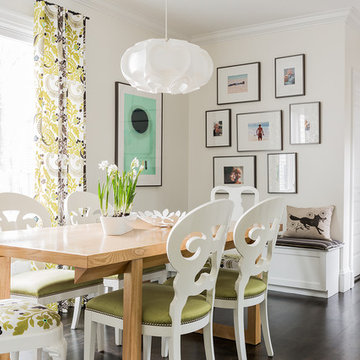
Michael Lee
Idéer för mellanstora vintage matplatser med öppen planlösning, med vita väggar, mörkt trägolv och svart golv
Idéer för mellanstora vintage matplatser med öppen planlösning, med vita väggar, mörkt trägolv och svart golv
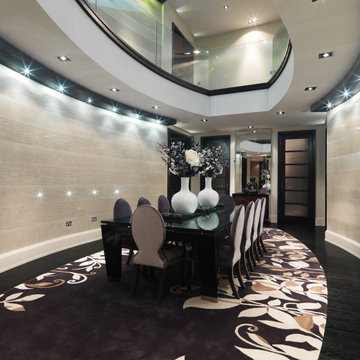
Four Beeches
Inspired by Charles Rennie Mackintosh’s Hill House, Four Beeches is a magnificent natural stone, new-build property with a corner turret, steeply pitched roofs, large overhanging eaves and parapet gables. This 16,700 sq ft mansion is set in a picturesque location overlooking a conservation area in Cheshire. The property sits in beautiful, mature landscaped grounds extending to approximately 2 ¼ acres.
A mansion thought to be the most expensive home in Greater Manchester has gone on sale for an eye-watering £11.25m. The eight-bedroom house on Green Walk, Bowdon, was built by a local businessman in 2008 but it is now ‘surplus to requirements’.
The property has almost 17,000 sq ft of floor space – including six reception rooms and a leisure suite with a swimming pool, spa, gym and home cinema with a bar area. It is surrounded by 2.25 acres of landscaped grounds, with garage space for four cars.
Phillip Diggle, from estate agent Gascoigne Halman, said: “It’s certainly the most expensive property we’ve ever had and the most expensive residential property in the area.
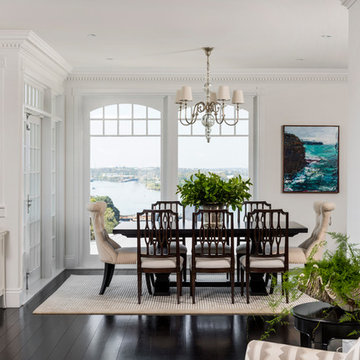
Bild på en vintage matplats med öppen planlösning, med vita väggar, mörkt trägolv och svart golv
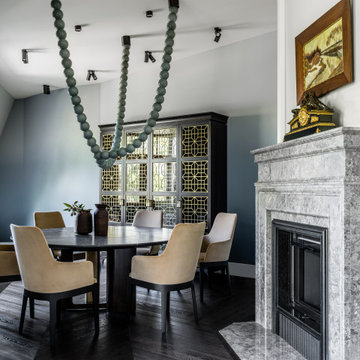
Inspiration för klassiska matplatser, med blå väggar, mörkt trägolv, en standard öppen spis och svart golv
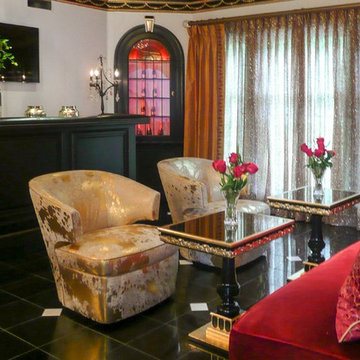
Rose Lounge Bar & Seating
Exempel på en stor klassisk separat matplats, med vita väggar, klinkergolv i porslin och svart golv
Exempel på en stor klassisk separat matplats, med vita väggar, klinkergolv i porslin och svart golv
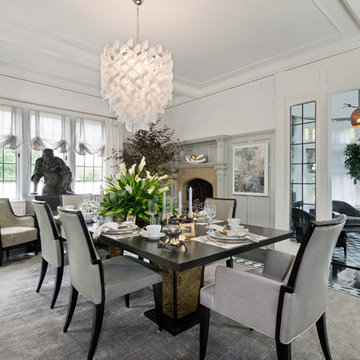
John Chimon Photography
Idéer för att renovera en vintage separat matplats, med vita väggar, en standard öppen spis och svart golv
Idéer för att renovera en vintage separat matplats, med vita väggar, en standard öppen spis och svart golv
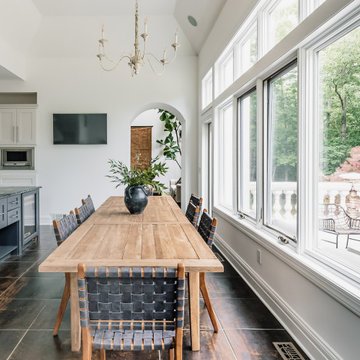
Fresh paint on the walls and an oversized wood kitchen table for a lived in look.
Bild på ett stort vintage kök med matplats, med klinkergolv i porslin och svart golv
Bild på ett stort vintage kök med matplats, med klinkergolv i porslin och svart golv
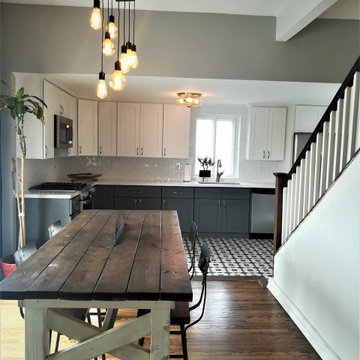
This Victorian styled house was in need of a major renovation. Every surface of the home was reimagined. The kitchen was small, long and narrow. It was closed off from the main living space and lacked access to the outdoors. In addition to scaling back some walls, we created a wrap-around deck from the dining room to the far side of the kitchen with entry points at each end. This created a connection to the outdoors, made the small kitchen feel more spacious, and vastly improved the flow.
324 foton på klassisk matplats, med svart golv
1
