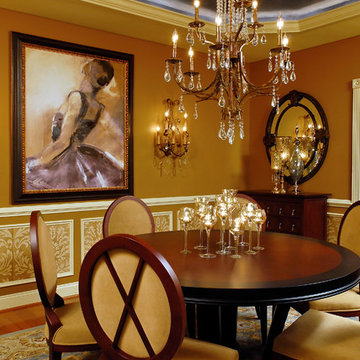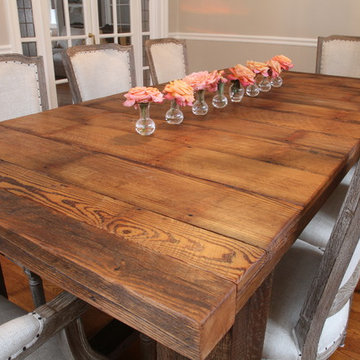3 154 foton på klassisk trätonad matplats
Sortera efter:
Budget
Sortera efter:Populärt i dag
1 - 20 av 3 154 foton
Artikel 1 av 3
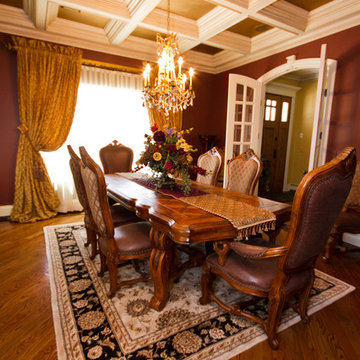
Correy DeWindt, Lilgreen Photography
Faux Artist: Janet www.BeautifulWalls.info
Inspiration för klassiska matplatser
Inspiration för klassiska matplatser

Photo Credit: David Duncan Livingston
Idéer för en mellanstor klassisk separat matplats, med flerfärgade väggar, mellanmörkt trägolv och brunt golv
Idéer för en mellanstor klassisk separat matplats, med flerfärgade väggar, mellanmörkt trägolv och brunt golv

Blue grasscloth dining room.
Phil Goldman Photography
Idéer för en mellanstor klassisk separat matplats, med blå väggar, mellanmörkt trägolv och brunt golv
Idéer för en mellanstor klassisk separat matplats, med blå väggar, mellanmörkt trägolv och brunt golv

Benjamin Moore's Blue Note 2129-30
Photo by Wes Tarca
Klassisk inredning av ett kök med matplats, med mörkt trägolv, en standard öppen spis, en spiselkrans i trä och blå väggar
Klassisk inredning av ett kök med matplats, med mörkt trägolv, en standard öppen spis, en spiselkrans i trä och blå väggar
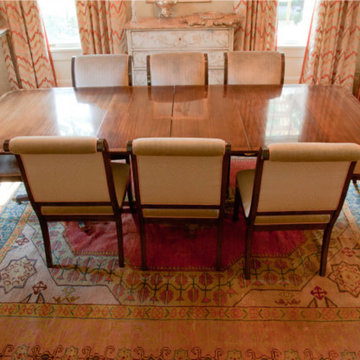
Inredning av en klassisk mellanstor separat matplats, med beige väggar och mellanmörkt trägolv
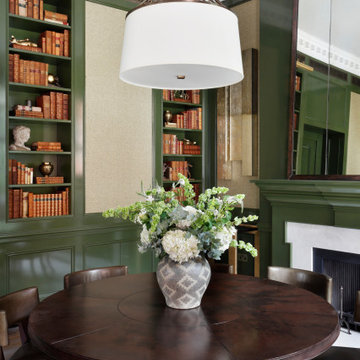
Bild på en mellanstor vintage matplats med öppen planlösning, med gröna väggar, en standard öppen spis och en spiselkrans i trä

Klassisk inredning av en separat matplats, med grå väggar och ljust trägolv
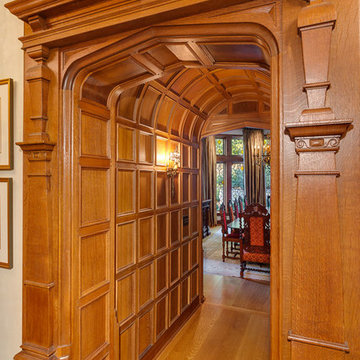
My clients had always been inspired by the grand Tudor Revival homes of the early 20th century and commissioned Hull Historical to recreate the authentic custom millwork, paneling and doors for their new Tudor Revival home. Our inspiration came from 2 great English homes, Stan Hywett, a great Tudor Revival home in Ohio, built for the founder of Goodyear Tires. Also, the Woodbine Mansion, built in 1911 for the son of the Pabst Brewing Company. We were fortunate to purchase three rooms of architectural millwork from the woodbine home, which was originally fabricated by the Huber Company of New York. Upon completion of this project, the architectural salvage comprised 15% of the final quantity of paneling installed. The remainder was custom fabricated by Hull Historical at our shop in Fort Worth, TX and installed at the clients home.
The commission, based on historic precedent, constituted antique paneling on the main floor, beamed ceilings and all the doors in the home. The new paneling, including the kitchen cabinetry is made from a combination of new quarter-sawn white oak and antique white oak salvaged from old barns and buildings. All the oak was fumed in an ammonia-filled chamber to produce a cocoa color and deep feel giving the millwork rough character and a timeless look that my client loved.
The millwork also served to give the home a hierarchy, with simple paneling combined with board and batten doors downstairs, then more ornate paneling, with carvings on the main floor. Additionally, the main floor features mostly 8 and 10 panel doors. All woodwork was hand-pegged with oak pegs. Some of the paneling features a unique Mason’s Miter, a historic joinery technique inspired from stone work.
For more information on residential renovation and new construction projects by Hull Historical, visit http://brenthullcompanies.com/residential.html
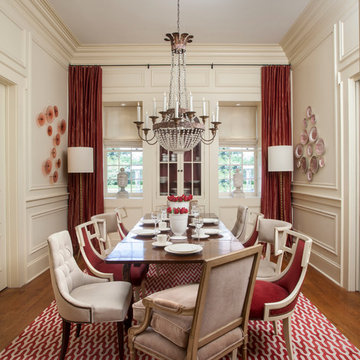
CHAD CHENIER PHOTOGRAPHY
Inredning av en klassisk separat matplats, med beige väggar och mellanmörkt trägolv
Inredning av en klassisk separat matplats, med beige väggar och mellanmörkt trägolv

Overlooking the river down a sweep of lawn and pasture, this is a big house that looks like a collection of small houses.
The approach is orchestrated so that the view of the river is hidden from the driveway. You arrive in a courtyard defined on two sides by the pavilions of the house, which are arranged in an L-shape, and on a third side by the barn
The living room and family room pavilions are clad in painted flush boards, with bold details in the spirit of the Greek Revival houses which abound in New England. The attached garage and free-standing barn are interpretations of the New England barn vernacular. The connecting wings between the pavilions are shingled, and distinct in materials and flavor from the pavilions themselves.
All the rooms are oriented towards the river. A combined kitchen/family room occupies the ground floor of the corner pavilion. The eating area is like a pavilion within a pavilion, an elliptical space half in and half out of the house. The ceiling is like a shallow tented canopy that reinforces the specialness of this space.
Photography by Robert Benson
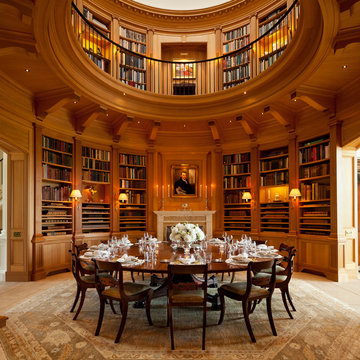
Library & Dining Room
Klassisk inredning av en matplats, med bruna väggar, en standard öppen spis och beiget golv
Klassisk inredning av en matplats, med bruna väggar, en standard öppen spis och beiget golv

NIck White
Inspiration för en vintage matplats med öppen planlösning, med flerfärgade väggar, ljust trägolv och beiget golv
Inspiration för en vintage matplats med öppen planlösning, med flerfärgade väggar, ljust trägolv och beiget golv
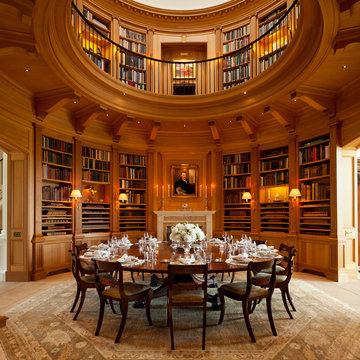
Photography by Gordon Beall
Foto på en vintage separat matplats, med bruna väggar, en standard öppen spis, en spiselkrans i sten och beiget golv
Foto på en vintage separat matplats, med bruna väggar, en standard öppen spis, en spiselkrans i sten och beiget golv
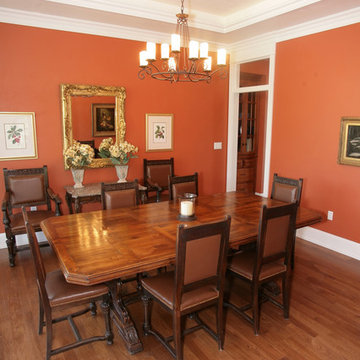
Idéer för en mellanstor klassisk separat matplats, med orange väggar och mellanmörkt trägolv
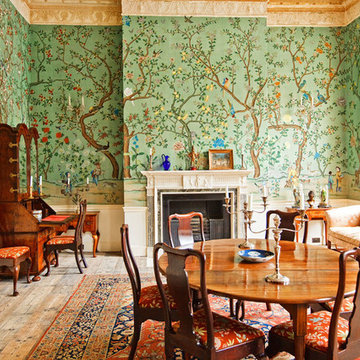
Inspiration för en vintage separat matplats, med flerfärgade väggar och en standard öppen spis

Family room makeover in Sandy Springs, Ga. Mixed new and old pieces together.
Idéer för stora vintage matplatser med öppen planlösning, med grå väggar, mörkt trägolv, en standard öppen spis, en spiselkrans i sten och brunt golv
Idéer för stora vintage matplatser med öppen planlösning, med grå väggar, mörkt trägolv, en standard öppen spis, en spiselkrans i sten och brunt golv
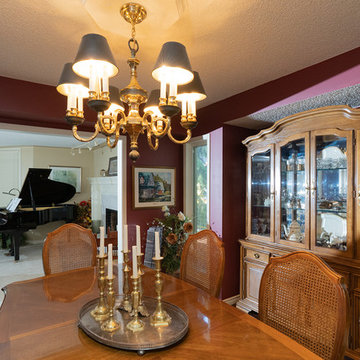
Exempel på en mellanstor klassisk separat matplats, med en standard öppen spis, en spiselkrans i gips, lila väggar, mellanmörkt trägolv och brunt golv

• Craftsman-style dining area
• Furnishings + decorative accessory styling
• Pedestal dining table base - Herman Miller Eames base w/custom top
• Vintage wood framed dining chairs re-upholstered
• Oversized floor lamp - Artemide
• Burlap wall treatment
• Leather Ottoman - Herman Miller Eames
• Fireplace with vintage tile + wood mantel
• Wood ceiling beams
• Modern art
3 154 foton på klassisk trätonad matplats
1
