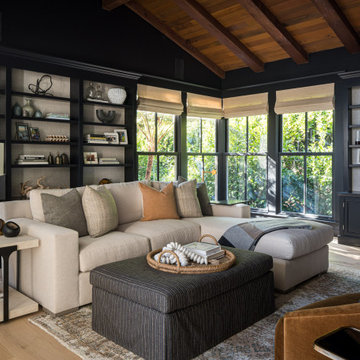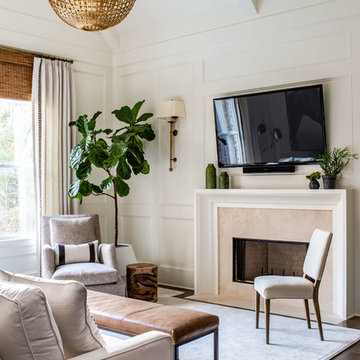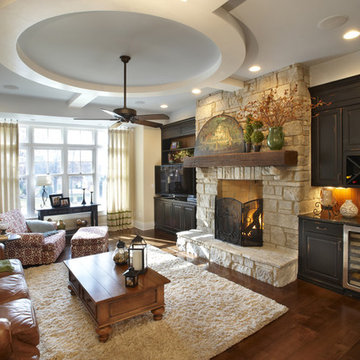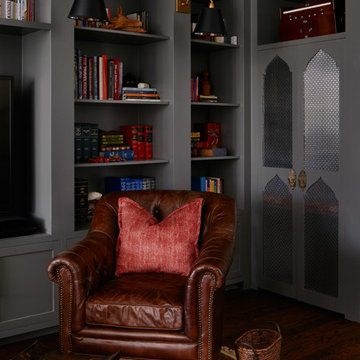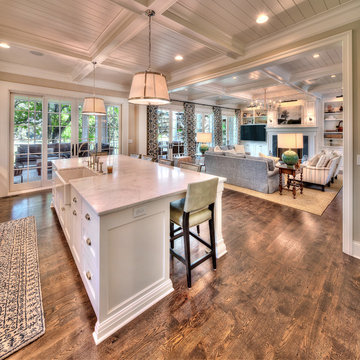191 407 foton på klassiskt allrum

Casual comfortable family living is the heart of this home! Organization is the name of the game in this fast paced yet loving family! Between school, sports, and work everyone needs to hustle, but this casual comfortable family room encourages family gatherings and relaxation! Photography: Stephen Karlisch

Picture Perfect House
Inredning av ett klassiskt stort allrum med öppen planlösning, med beige väggar, mörkt trägolv, en standard öppen spis, en väggmonterad TV, en spiselkrans i sten och brunt golv
Inredning av ett klassiskt stort allrum med öppen planlösning, med beige väggar, mörkt trägolv, en standard öppen spis, en väggmonterad TV, en spiselkrans i sten och brunt golv
Hitta den rätta lokala yrkespersonen för ditt projekt

Idéer för att renovera ett stort vintage allrum, med beige väggar, mörkt trägolv, en standard öppen spis, en spiselkrans i sten och en väggmonterad TV

Family room adjacent to kitchen. Paint color on fireplace mantel is Benjamin Moore #1568 Quarry Rock. The trim is Benjamin Moore OC-21. The bookcases are prefinished by the cabinet manufacturer, white with a pewter glaze. Designed by Julie Williams Design, Photo by Eric Rorer Photgraphy, Justin Construction

This stunning living room was our clients new favorite part of their house. The orange accents pop when set to the various shades of gray. This room features a gray sectional couch, stacked ledger stone fireplace, floating shelving, floating cabinets with recessed lighting, mounted TV, and orange artwork to tie it all together. Warm and cozy. Time to curl up on the couch with your favorite movie and glass of wine!

Wall Paint Color: Benjamin Moore Paper White
Paint Trim: Benjamin Moore White Heron
Joe Kwon Photography
Foto på ett stort vintage allrum med öppen planlösning, med vita väggar, mellanmörkt trägolv, en standard öppen spis, en väggmonterad TV och brunt golv
Foto på ett stort vintage allrum med öppen planlösning, med vita väggar, mellanmörkt trägolv, en standard öppen spis, en väggmonterad TV och brunt golv

Angle Eye Photography
Exempel på ett stort klassiskt allrum med öppen planlösning, med beige väggar, tegelgolv, en standard öppen spis, en spiselkrans i trä, en inbyggd mediavägg och brunt golv
Exempel på ett stort klassiskt allrum med öppen planlösning, med beige väggar, tegelgolv, en standard öppen spis, en spiselkrans i trä, en inbyggd mediavägg och brunt golv

The focal point of this beautiful family room is the bookmatched marble fireplace wall. A contemporary linear fireplace and big screen TV provide comfort and entertainment for the family room, while a large sectional sofa and comfortable chaise provide seating for up to nine guests. Lighted LED bookcase cabinets flank the fireplace with ample storage in the deep drawers below. This family room is both functional and beautiful for an active family.

Upper East Side Duplex
contractor: Mullins Interiors
photography by Patrick Cline
Bild på ett mellanstort vintage avskilt allrum, med vita väggar, mörkt trägolv, brunt golv och en inbyggd mediavägg
Bild på ett mellanstort vintage avskilt allrum, med vita väggar, mörkt trägolv, brunt golv och en inbyggd mediavägg

Designer: MODtage Design /
Photographer: Paul Dyer
Bild på ett stort vintage avskilt allrum, med vita väggar, ljust trägolv och en inbyggd mediavägg
Bild på ett stort vintage avskilt allrum, med vita väggar, ljust trägolv och en inbyggd mediavägg
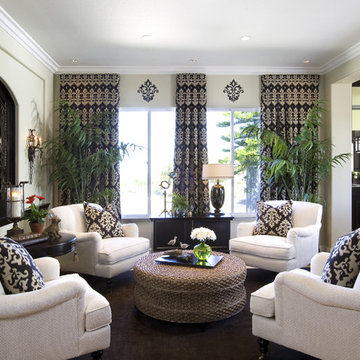
Desirous of a lounge type living room, Rebecca creates a comfortable conversation area with 4 upholstered chairs facing each other. The casual jute ottoman placed in the center of the grouping adds to the causal nature of this family friendly home. This highly fashionable yet comfortable style takes this home beyond Moms Traditional to todays Modern Transitional style fit for any young and growing family.
The brown and cream damask is Barclay Butera's 30369.86 is available from Kravet through Designers and was used on the stationary window treatment panels as well as throw pillows used on each chair.
Click the link above for video of YouTube’s most watched Interior Design channel with Designer Rebecca Robeson as she shares the beauty of her remarkable remodel transformations.
*Tell us your favorite thing about this project before you put it into your Ideabook.
Photos by David Hartig

Family Room
Inspiration för klassiska allrum, med en öppen hörnspis och en spiselkrans i trä
Inspiration för klassiska allrum, med en öppen hörnspis och en spiselkrans i trä

Idéer för ett klassiskt allrum med öppen planlösning, med grå väggar, mörkt trägolv, en inbyggd mediavägg och brunt golv

This custom built-in entertainment center features white shaker cabinetry accented by white oak shelves with integrated lighting and brass hardware. The electronics are contained in the lower door cabinets with select items like the wifi router out on the countertop on the left side and a Sonos sound bar in the center under the TV. The TV is mounted on the back panel and wires are in a chase down to the lower cabinet. The side fillers go down to the floor to give the wall baseboards a clean surface to end against.

Exempel på ett mellanstort klassiskt allrum med öppen planlösning, med beige väggar, mellanmörkt trägolv, en inbyggd mediavägg och brunt golv
191 407 foton på klassiskt allrum
1
