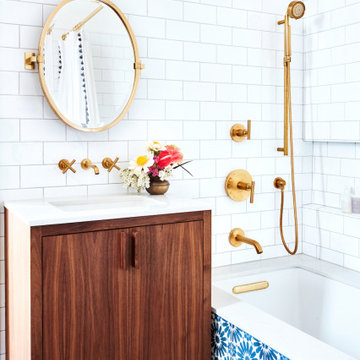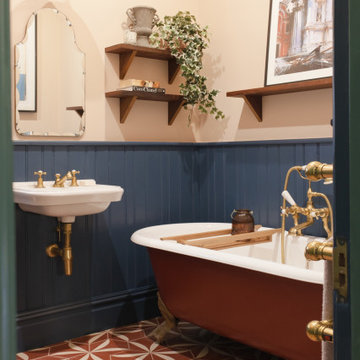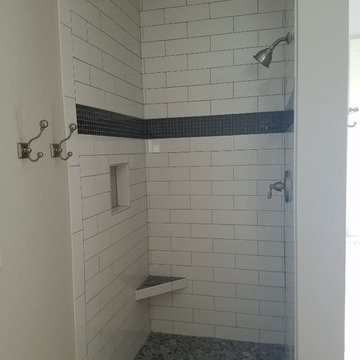3 063 foton på klassiskt badrum, med cementgolv
Sortera efter:
Budget
Sortera efter:Populärt i dag
1 - 20 av 3 063 foton

The #1 Most Popular Bathroom Photo in 2018 on Houzz!
Please see all of the specifications to this shower:
Shower wall tile:
Daltile- Pickets- Matte white, model: CG-PKMTWH7530
Bathroom floor tile: Lili Cement tiles, Tiffany collection, color 3. http://lilitile.com/project/tiffany-3/
Plumbing fixtures:
Brizo, Litze collection in the brilliance luxe gold
https://www.brizo.com/bath/collection/litze
Vanity hardware:
Amerock pulls in the golden champagne finish: https://www.amerock.com/Products/Detail/pid/2836/s/golden-champagne_pull_bar-pulls_128mm_bp40517bbz
The dimensions of this bathroom are: 4'-11" wide by 8'-10" long
Paint by Sherwin Williams:
Vanity cabinet- SW 6244 Naval
Walls- SW 7015 Repose Gray
Door hardware: Emtek C520ROUUS19- Flat Black Round Knob
https://www.build.com/emtek-c520rou-privacy-door-knob/s443128?uid=2613248
Lighting was purchased via Etsy:
https://www.etsy.com/listing/266595096/double-bulb-sconce-light-solid-brass?gpla=1&gao=1&&utm_source=google&utm_medium=cpc&utm_campaign=shopping_us_a-home_and_living-lighting-sconces&utm_custom1=e0d352ca-f1fd-4e22-9313-ab9669b0b1ff&gclid=EAIaIQobChMIpNGS_9r61wIVDoRpCh1XAQWxEAQYASABEgKLhPD_BwE
These are the gold tipped bulbs for the light fixture:
https://www.cb2.com/g25-gold-tipped-60w-light-bulb/s161692

This beautiful bathroom features cement tiles (from Cement Tile Shop) on the floors with an infinity drain a custom frameless shower door and custom lighting. Vanity is Signature Hardware, and mirror is from Pottery Barn.

Exempel på ett mellanstort klassiskt vit vitt badrum med dusch, med skåp i shakerstil, grå skåp, en dusch i en alkov, en toalettstol med separat cisternkåpa, vita väggar, cementgolv, ett undermonterad handfat, flerfärgat golv och bänkskiva i akrylsten

Exempel på ett stort klassiskt vit vitt en-suite badrum, med skåp i shakerstil, beige skåp, ett fristående badkar, en hörndusch, en toalettstol med hel cisternkåpa, vit kakel, cementkakel, vita väggar, cementgolv, ett undermonterad handfat, bänkskiva i kvarts, grått golv och dusch med gångjärnsdörr

This bathroom was carefully thought-out for great function and design for 2 young girls. We completely gutted the bathroom and made something that they both could grow in to. Using soft blue concrete Moroccan tiles on the floor and contrasted it with a dark blue vanity against a white palette creates a soft feminine aesthetic. The white finishes with chrome fixtures keep this design timeless.

His and her shower niches perfect for personal items. This niche is surround by a matte white 3x6 subway tile and features a black hexagon tile pattern on the inset.

See the photo tour here: https://www.studio-mcgee.com/studioblog/2016/8/10/mountainside-remodel-beforeafters?rq=mountainside
Watch the webisode: https://www.youtube.com/watch?v=w7H2G8GYKsE
Travis J. Photography

photo credit: Haris Kenjar
Original Mission tile floor.
Arteriors lighting.
Newport Brass faucets.
West Elm mirror.
Victoria + Albert tub.
caesarstone countertops
custom tile bath surround

Conroy Tanzer
Exempel på ett litet klassiskt toalett, med gröna väggar, cementgolv, ett väggmonterat handfat och vitt golv
Exempel på ett litet klassiskt toalett, med gröna väggar, cementgolv, ett väggmonterat handfat och vitt golv

Guest shower room and cloakroom, with seating bench, wardrobe and storage baskets leading onto a guest shower room.
Matchstick wall tiles and black and white encaustic floor tiles, brushed nickel brassware throughout

The dramatic powder bath provides a sophisticated spot for guests. Geometric black and white floor tile and a dramatic apron countertop provide contrast against the white floating vanity. Black and gold accents tie the space together and a fuchsia bouquet of flowers adds a punch of color.

The Summit Project consisted of architectural and interior design services to remodel a house. A design challenge for this project was the remodel and reconfiguration of the second floor to include a primary bathroom and bedroom, a large primary walk-in closet, a guest bathroom, two separate offices, a guest bedroom, and adding a dedicated laundry room. An architectural study was made to retrofit the powder room on the first floor. The space layout was carefully thought out to accommodate these rooms and give a better flow to the second level, creating an oasis for the homeowners.

Bathroom with oak vanity and nice walk-in shower.
Inspiration för små klassiska brunt badrum med dusch, med möbel-liknande, bruna skåp, en hörndusch, en toalettstol med separat cisternkåpa, vit kakel, porslinskakel, grå väggar, cementgolv, ett fristående handfat, träbänkskiva, grått golv och dusch med gångjärnsdörr
Inspiration för små klassiska brunt badrum med dusch, med möbel-liknande, bruna skåp, en hörndusch, en toalettstol med separat cisternkåpa, vit kakel, porslinskakel, grå väggar, cementgolv, ett fristående handfat, träbänkskiva, grått golv och dusch med gångjärnsdörr

This bathroom remodel in Fulton, Missouri started out by removing sheetrock, old wallpaper and flooring, taking the bathroom nearly down to the studs before its renovation.
Then the Dimensions In Wood team laid ceramic tile flooring throughout. A fully glassed-in, walk-in Onyx base shower was installed with a handheld shower sprayer, a handicap-accessible, safety grab bar, and small shower seat.
Decorative accent glass tiles add an attractive element to the floor-to-ceiling shower tile, and also extend inside the two shelf shower niche. A full bathtub still gives the home owners the option for a shower or a soak.
The single sink vanity has a Taj Mahal countertop which is a quartzite that resembles Italian Calacatta marble in appearance, but is much harder and more durable. Custom cabinets provide ample storage and the wall is protected by a glass tile backsplash which matches the shower.
Recessed can lights installed in the ceiling keep the bathroom bright, in connection with the mirror mounted sconces.
Finally a custom toilet tank topper cabinet with crown moulding adds storage space.
Contact Us Today to discuss Translating Your Bathroom Remodeling Vision into a Reality.

Inredning av ett klassiskt mellanstort grå grått badrum för barn, med släta luckor, skåp i mörkt trä, ett badkar i en alkov, en dusch i en alkov, rosa kakel, keramikplattor, vita väggar, cementgolv, ett undermonterad handfat, bänkskiva i kvartsit, vitt golv och dusch med skjutdörr

Foto på ett vintage vit badrum, med släta luckor, skåp i mellenmörkt trä, ett undermonterat badkar, en dusch/badkar-kombination, vit kakel, vita väggar, cementgolv, ett undermonterad handfat, brunt golv och dusch med duschdraperi

A classical pretty blue, grey and white bathroom designed for two young children.
Idéer för ett mellanstort klassiskt vit badrum, med ett badkar med tassar, en kantlös dusch, grå kakel, tunnelbanekakel, grå väggar, cementgolv, blått golv, dusch med gångjärnsdörr, blå skåp, ett konsol handfat och släta luckor
Idéer för ett mellanstort klassiskt vit badrum, med ett badkar med tassar, en kantlös dusch, grå kakel, tunnelbanekakel, grå väggar, cementgolv, blått golv, dusch med gångjärnsdörr, blå skåp, ett konsol handfat och släta luckor

We even painted the underside of the bath to match the floor tiles.
Inspiration för klassiska badrum, med ett badkar med tassar, flerfärgade väggar, cementgolv, ett väggmonterat handfat och rött golv
Inspiration för klassiska badrum, med ett badkar med tassar, flerfärgade väggar, cementgolv, ett väggmonterat handfat och rött golv

The black and white claw-foot tub creates a focal point beneath the bay window of this master bathroom. Large format subway tile, and black and white patterned tile give this bathroom an eclectic look that's a little farmhouse, a little vintage and a little industrial.
© Lassiter Photography 2018

With the clients help and ideas we added this feature of 2 sets of different color glass insert tile int he shower.
Bild på ett mellanstort vintage en-suite badrum, med ett platsbyggt badkar, en öppen dusch, vit kakel, glaskakel, grå väggar, cementgolv och kaklad bänkskiva
Bild på ett mellanstort vintage en-suite badrum, med ett platsbyggt badkar, en öppen dusch, vit kakel, glaskakel, grå väggar, cementgolv och kaklad bänkskiva
3 063 foton på klassiskt badrum, med cementgolv
1
