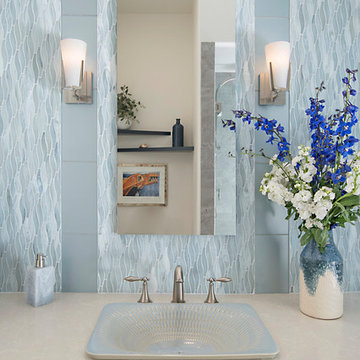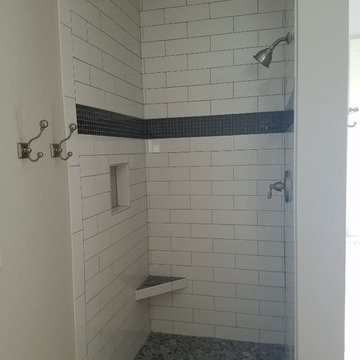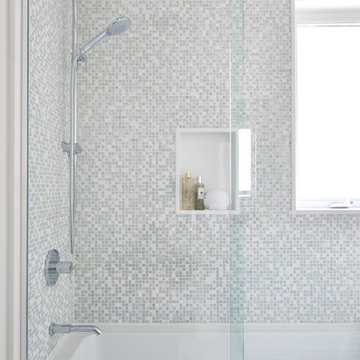6 838 foton på klassiskt badrum, med glaskakel
Sortera efter:
Budget
Sortera efter:Populärt i dag
1 - 20 av 6 838 foton

This remodel went from a tiny corner bathroom, to a charming full master bathroom with a large walk in closet. The Master Bathroom was over sized so we took space from the bedroom and closets to create a double vanity space with herringbone glass tile backsplash.
We were able to fit in a linen cabinet with the new master shower layout for plenty of built-in storage. The bathroom are tiled with hex marble tile on the floor and herringbone marble tiles in the shower. Paired with the brass plumbing fixtures and hardware this master bathroom is a show stopper and will be cherished for years to come.
Space Plans & Design, Interior Finishes by Signature Designs Kitchen Bath.
Photography Gail Owens

Idéer för ett mellanstort klassiskt vit badrum med dusch, med blå skåp, blå kakel, glaskakel, rosa väggar, ett undermonterad handfat, bänkskiva i kvartsit, luckor med infälld panel, en toalettstol med separat cisternkåpa och grått golv

Idéer för att renovera ett stort vintage en-suite badrum, med luckor med upphöjd panel, vita skåp, ett undermonterat badkar, en dusch i en alkov, beige kakel, brun kakel, glaskakel, beige väggar, klinkergolv i porslin, ett undermonterad handfat, granitbänkskiva, beiget golv och dusch med gångjärnsdörr

Lavender walls add a soft glow. Very spa like. White Glassos floor tile with silver leaf 1-in tile border. Wall tile from walker Zanger's Moderne collection. Rainshower showerhead with wall mounted hand held shower.

Located in stylish Chelsea, this updated five-floor townhouse incorporates both a bold, modern aesthetic and sophisticated, polished taste. Palettes range from vibrant and playful colors in the family and kids’ spaces to softer, rich tones in the master bedroom and formal dining room. DHD interiors embraced the client’s adventurous taste, incorporating dynamic prints and striking wallpaper into each room, and a stunning floor-to-floor stair runner. Lighting became one of the most crucial elements as well, as ornate vintage fixtures and eye-catching sconces are featured throughout the home.
Photography: Emily Andrews
Architect: Robert Young Architecture
3 Bedrooms / 4,000 Square Feet

We choose to highlight this project because even though it is a more traditional design style its light neutral color palette represents the beach lifestyle of the south bay. Our relationship with this family started when they attended one of our complimentary educational seminars to learn more about the design / build approach to remodeling. They had been working with an architect and were having trouble getting their vision to translate to the plans. They were looking to add on to their south Redondo home in a manner that would allow for seamless transition between their indoor and outdoor space. Design / Build ended up to be the perfect solution to their remodeling need.
As the project started coming together and our clients were able to visualize their dream, they trusted us to add the adjacent bathroom remodel as a finishing touch. In keeping with our light and warm palette we selected ocean blue travertine for the floor and installed a complimentary tile wainscot. The tile wainscot is comprised of hand-made ceramic crackle tile accented with Lunada Bay Selenium Silk blend glass mosaic tile. However the piéce de résistance is the frameless shower enclosure with a wave cut top.

Paul Dyer Photography
Inredning av ett klassiskt badrum, med ett undermonterad handfat, vita skåp, ett undermonterat badkar, en hörndusch, grå kakel, glaskakel, mosaikgolv, grå väggar och luckor med infälld panel
Inredning av ett klassiskt badrum, med ett undermonterad handfat, vita skåp, ett undermonterat badkar, en hörndusch, grå kakel, glaskakel, mosaikgolv, grå väggar och luckor med infälld panel

Julep Studio, LLC
Exempel på ett litet klassiskt vit vitt badrum för barn, med släta luckor, vita skåp, ett badkar i en alkov, en dusch/badkar-kombination, en toalettstol med separat cisternkåpa, blå kakel, glaskakel, vita väggar, klinkergolv i porslin, ett fristående handfat, kaklad bänkskiva, vitt golv och dusch med skjutdörr
Exempel på ett litet klassiskt vit vitt badrum för barn, med släta luckor, vita skåp, ett badkar i en alkov, en dusch/badkar-kombination, en toalettstol med separat cisternkåpa, blå kakel, glaskakel, vita väggar, klinkergolv i porslin, ett fristående handfat, kaklad bänkskiva, vitt golv och dusch med skjutdörr

This linen closet has a hamper pullout
Idéer för stora vintage vitt en-suite badrum, med skåp i shakerstil, bruna skåp, ett fristående badkar, en dusch i en alkov, en toalettstol med separat cisternkåpa, brun kakel, glaskakel, grå väggar, klinkergolv i porslin, ett undermonterad handfat, bänkskiva i kvarts, vitt golv och dusch med gångjärnsdörr
Idéer för stora vintage vitt en-suite badrum, med skåp i shakerstil, bruna skåp, ett fristående badkar, en dusch i en alkov, en toalettstol med separat cisternkåpa, brun kakel, glaskakel, grå väggar, klinkergolv i porslin, ett undermonterad handfat, bänkskiva i kvarts, vitt golv och dusch med gångjärnsdörr

Small but elegant Master Bathroom with large walk in curb less shower, two shower heads, linear drain, frameless glass , glass tile EVERYWHERE, and custom cabinetry. Add in an undercounter Laundry station and this bath is small but full of function and beauty!

Award-winning primary bathroom with stunning glass mosaic feature wall lit from above. Other materials include Thassos and statuary marble floor, marble countertop, marble side shower walls. This beautiful bathroom was featured and received editorial mention on Houzz.

Bild på ett litet vintage flerfärgad flerfärgat badrum med dusch, med luckor med infälld panel, grå skåp, en toalettstol med separat cisternkåpa, flerfärgad kakel, ett undermonterad handfat, en dusch i en alkov, glaskakel, vita väggar, klinkergolv i porslin, grått golv och dusch med skjutdörr

Exempel på ett mellanstort klassiskt vit vitt en-suite badrum, med skåp i shakerstil, bruna skåp, en hörndusch, en toalettstol med hel cisternkåpa, blå kakel, glaskakel, vita väggar, klinkergolv i porslin, ett undermonterad handfat, bänkskiva i kvartsit, grått golv och dusch med gångjärnsdörr

This Master Bathroom remodel removed some framing and drywall above and at the sides of the shower opening to enlarge the shower entry and provide a breathtaking view to the exotic polished porcelain marble tile in a 24 x 48 size used inside. The sliced stone used in the curved floor design was hand placed by the tile installer to eliminate the tile outlines sometimes seen in lesser quality installations. The agate design glass tiles used as the backsplash and mirror surround delight the eye. The warm brown griege cabinetry have custom designed drawer interiors to work around the plumbing underneath. Floating vanities add visual space to the room. The dark brown in the herringbone shower floor is repeated in the master bedroom wood flooring coloring so that the entire master suite flows.

Our client wanted an updated transitional look with references to the sea.
The design for this bathroom began with the selection of the Kohler Derring Wading Pool sink and Finial Faucet. The Robern medicine cabinet mirror was recessed into the wall and surrounded by glass "swishes" in the same blues as the sink. A modern touch we used is the waterfall edge on both the outside and inside edge of the vanity and the outside of the shower bench. The Quartz is by LG in a retired color, Rafine. Sand colored porcelain wood plank flooring was continued from the rest of the home and gives an organic driftwood like feel to the bath.
Hudson Valley lighting sconces are mounted onto the glass backsplash for a modern touch.

With the clients help and ideas we added this feature of 2 sets of different color glass insert tile int he shower.
Bild på ett mellanstort vintage en-suite badrum, med ett platsbyggt badkar, en öppen dusch, vit kakel, glaskakel, grå väggar, cementgolv och kaklad bänkskiva
Bild på ett mellanstort vintage en-suite badrum, med ett platsbyggt badkar, en öppen dusch, vit kakel, glaskakel, grå väggar, cementgolv och kaklad bänkskiva

This remodel went from a tiny corner bathroom, to a charming full master bathroom with a large walk in closet. The Master Bathroom was over sized so we took space from the bedroom and closets to create a double vanity space with herringbone glass tile backsplash.
We were able to fit in a linen cabinet with the new master shower layout for plenty of built-in storage. The bathroom are tiled with hex marble tile on the floor and herringbone marble tiles in the shower. Paired with the brass plumbing fixtures and hardware this master bathroom is a show stopper and will be cherished for years to come.
Space Plans & Design, Interior Finishes by Signature Designs Kitchen Bath.
Photography Gail Owens

Stephani Buchman
Inredning av ett klassiskt litet badrum, med möbel-liknande, blå skåp, ett platsbyggt badkar, en dusch/badkar-kombination, en toalettstol med hel cisternkåpa, vit kakel, glaskakel, vita väggar, klinkergolv i keramik, ett undermonterad handfat och bänkskiva i kvarts
Inredning av ett klassiskt litet badrum, med möbel-liknande, blå skåp, ett platsbyggt badkar, en dusch/badkar-kombination, en toalettstol med hel cisternkåpa, vit kakel, glaskakel, vita väggar, klinkergolv i keramik, ett undermonterad handfat och bänkskiva i kvarts

Vanity, Top & Sink: Restoration Hardware Reclaimed Russian Oak Vanity Piece, Corner Backsplash/Mirror: Antique Mirror Glass Tile, Floor: 2" Hexagon in matte white, Wall color: Sherwin Williams SW7016 Mindful Gray, Pendants: Restoration Hardware, Alyssa Lee Photography

Acero Series - Tub assembly
Inspired by the minimal use of metal and precision crafted design of our Matrix Series, the Acero frameless, shower enclosure offers a clean, Architectural statement ideal for any transitional or contemporary bath setting. With built-in adjustability to fit almost any wall condition and a range of glass sizes available, the Acero will complement your bath and stall opening. Acero is constructed with durable, stainless steel hardware combined with 3/8" optimum clear (low-iron), tempered glass that is protected with EnduroShield glass coating. A truly frameless, sliding door is supported by a rectangular stainless steel rail eliminating the typical header. Two machined stainless steel rollers allow you to effortlessly operate the enclosure. Finish choices include Brushed Stainless Steel and High Polished Stainless Steel.
6 838 foton på klassiskt badrum, med glaskakel
1
