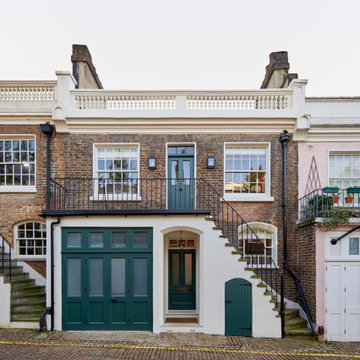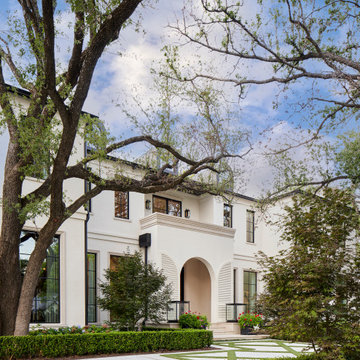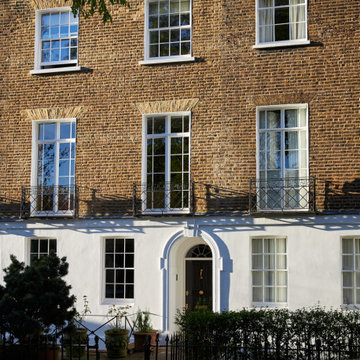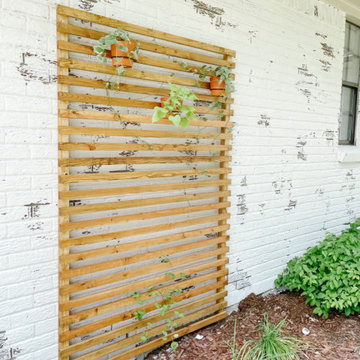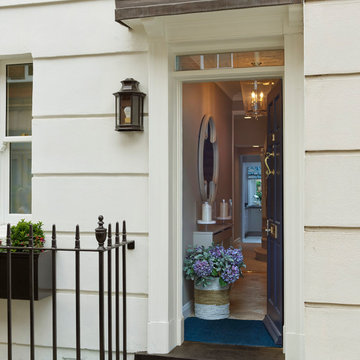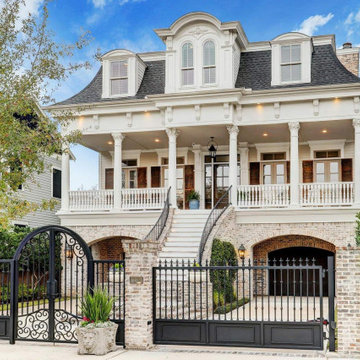414 162 foton på klassiskt hus
Sortera efter:Populärt i dag
121 - 140 av 414 162 foton

Pool built adjacent to the house to maximize yard space but also to create a nice water feature viewable through two picture windows.
Inspiration för ett mellanstort vintage vitt hus, med två våningar, fiberplattor i betong, sadeltak och tak i metall
Inspiration för ett mellanstort vintage vitt hus, med två våningar, fiberplattor i betong, sadeltak och tak i metall
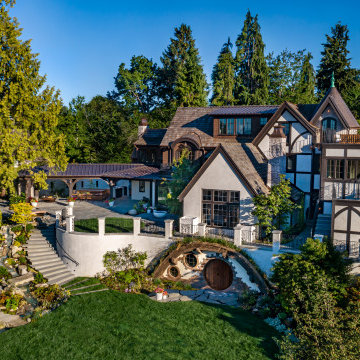
A full estate remodel transformed an old, well-loved but deteriorating Tudor into a sprawling property of endless details waiting to be explored.
Inspiration för mycket stora klassiska beige hus, med två våningar, stuckatur, sadeltak och tak i shingel
Inspiration för mycket stora klassiska beige hus, med två våningar, stuckatur, sadeltak och tak i shingel
Hitta den rätta lokala yrkespersonen för ditt projekt
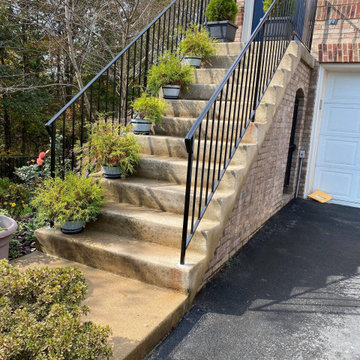
A familiar site in Northern Virginia - a concrete stair leading up to the main door of the home.
This is our Traditional exterior rail with 1.00" newel posts, 0.50" balusters topped with traditional rail.
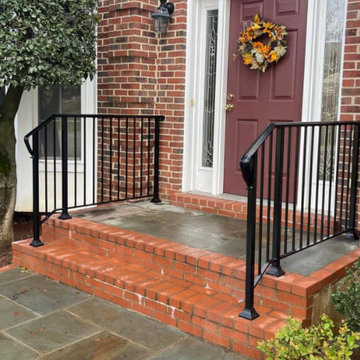
This is our Traditional Exterior Metal Railing with 1.50" newels and 0.50" balusters topped with a traditional style rail and base shoes.
Exempel på ett klassiskt hus
Exempel på ett klassiskt hus
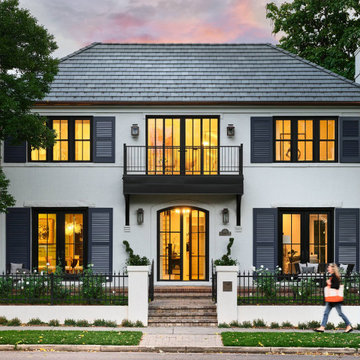
Instead of removing or painting the brick, Paul covered it with a slurry coat and added an accent of creamy white painted trim. Keeping it also created an interesting bonus: A bit of the brick’s texture is still faintly visible and adds dimension. Leaning into the French Provincial theme, Aegean blue-painted shutters offer a pop of welcoming contrast, as do the rich copper downspouts and collector heads along each side of the residence.
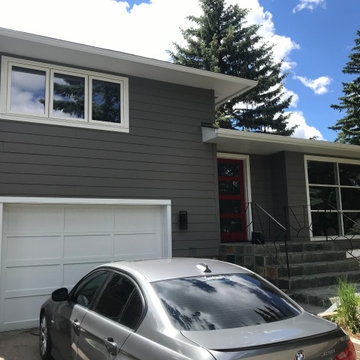
James Hardie Cedarmill Select 8.25" Siding in Aged Pewter, Window & Door Trims in James Hardie Arctic White. (20-3404)
Idéer för stora vintage grå hus i flera nivåer, med fiberplattor i betong
Idéer för stora vintage grå hus i flera nivåer, med fiberplattor i betong

При разработке данного проекта стояла задача минимизировать количество коридоров, чтобы не создавалось замкнутых узких пространств. В плане дом имеет традиционную компоновку помещений с просторным холлом в центральной части. Из сквозного холла попадаем в гостиную с обеденной зоной, переходящей в изолированную (при необходимости) кухню. Кухня имеет все необходимые атрибуты для комфортной готовки и включает дополнительную кух. кладовую.
В распоряжении будущих хозяев 3 просторные спальни и кабинет. Мастер-спальня имеет свою собственную гардеробную и ванную. Практически из всех помещений выходят панорамные окна в пол. Также стоит отметить угловую террасу, которая имеет направление на две стороны света, обеспечивая отличный вид на благоустройство участка.
Представленный проект придется по вкусу тем, кто предпочитает сдержанную и всегда актуальную нестареющую классику. Традиционные материалы, такие как кирпич ручной формовки в сочетании с диким камнем и элементами архитектурного декора, создает образ не фильдеперсового особняка, а настоящего жилого дома, с лаконичными и элегантными архитектурными формами.

Sumptuous spaces are created throughout the house with the use of dark, moody colors, elegant upholstery with bespoke trim details, unique wall coverings, and natural stone with lots of movement.
The mix of print, pattern, and artwork creates a modern twist on traditional design.

Buckeye Basements, Inc., Delaware, Ohio, 2022 Regional CotY Award Winner, Entire House Under $250,000
Bild på ett litet vintage vitt hus, med allt i ett plan, sadeltak och tak i shingel
Bild på ett litet vintage vitt hus, med allt i ett plan, sadeltak och tak i shingel
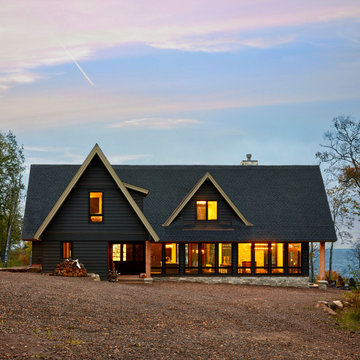
On the shore of Lake Superior near Duluth, Minnesota, sat 16 acres of rugged, unbuilt land: A picturesque site for a new, custom cabin. The design of the cabin aimed to capitalize on the expansive view of Lake Superior and its rocky shoreline and dramatic waves. The key to accomplishing this was the organization of the living spaces (kitchen, dining, and living room). These three spaces are aligned linearly and step down towards Lake Superior giving both expansive views of the horizon and directed views of the rocky shoreline. The second floor contains three bedrooms and a “crow’s nest” loft overlooking the first floor living room and view of Lake Superior.
The dark exterior color was chosen to blend into the surrounding dark trees and to highlight the dramatic limestone chimney. The interior’s smooth, polished surfaces and contrasting natural textures were designed to be a welcoming, refined counterpoint to the rugged landscape.
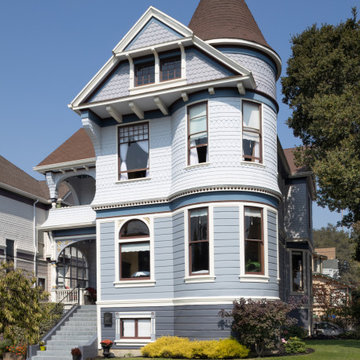
This classic Joseph Leonard 1890’s Victorian in the Leonardville neighborhood of Alameda had all of its original siding and wood details covered with stucco on the exterior, and the interior was in bad need of repair. The owner lovingly restored the house to its original condition, doing much of the work with his own hands. Saikley Architects worked with him to make some structural changes, dig out the basement for a new garage below the living spaces, put in a modern kitchen, create a new rear porch in keeping with the original house, and consult with the owner on other improvements. The project won a Preservation Award from the Alameda Architectural Preservation Society.
414 162 foton på klassiskt hus

front of house
Exempel på ett stort klassiskt vitt hus, med två våningar, tegel, sadeltak och tak i mixade material
Exempel på ett stort klassiskt vitt hus, med två våningar, tegel, sadeltak och tak i mixade material
7
