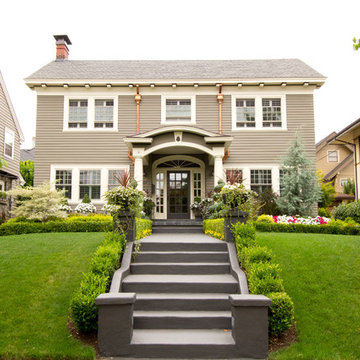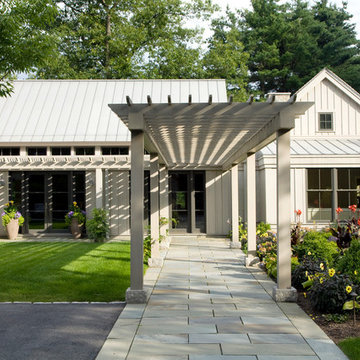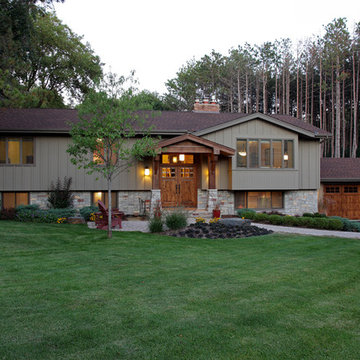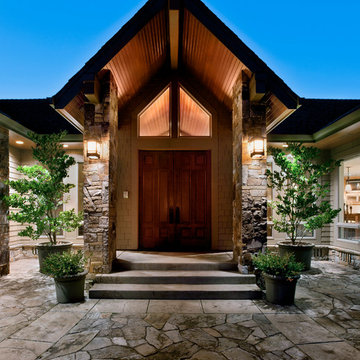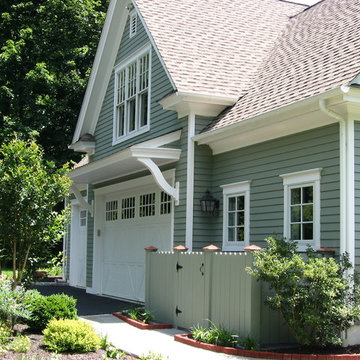414 129 foton på klassiskt hus
Sortera efter:
Budget
Sortera efter:Populärt i dag
61 - 80 av 414 129 foton
Artikel 1 av 2

This post-war, plain bungalow was transformed into a charming cottage with this new exterior detail, which includes a new roof, red shutters, energy-efficient windows, and a beautiful new front porch that matched the roof line. Window boxes with matching corbels were also added to the exterior, along with pleated copper roofing on the large window and side door.
Photo courtesy of Kate Benjamin Photography

Architect: John Van Rooy Architecture
General Contractor: Moore Designs
Photo: edmunds studios
Inspiration för mycket stora klassiska grå stenhus, med två våningar och sadeltak
Inspiration för mycket stora klassiska grå stenhus, med två våningar och sadeltak

SpaceCrafting Real Estate Photography
Idéer för ett mellanstort klassiskt vitt trähus, med två våningar och sadeltak
Idéer för ett mellanstort klassiskt vitt trähus, med två våningar och sadeltak
Hitta den rätta lokala yrkespersonen för ditt projekt

Aaron Leitz
Bild på ett mellanstort vintage grått hus i flera nivåer, med fiberplattor i betong
Bild på ett mellanstort vintage grått hus i flera nivåer, med fiberplattor i betong
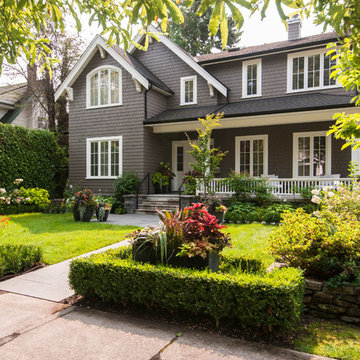
This home was beautifully painted in the best brown house colour, Benjamin Moore Mascarpone with Benjamin Moore Fairview Taupe as the trim colour. Photo credits to Ina Van Tonder.
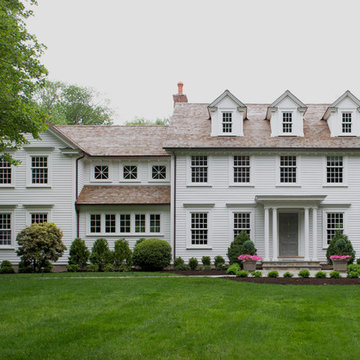
Jane Beiles Photography
Idéer för vintage vita hus, med tre eller fler plan, vinylfasad och sadeltak
Idéer för vintage vita hus, med tre eller fler plan, vinylfasad och sadeltak

Charles Hilton Architects & Renee Byers LAPC
From grand estates, to exquisite country homes, to whole house renovations, the quality and attention to detail of a "Significant Homes" custom home is immediately apparent. Full time on-site supervision, a dedicated office staff and hand picked professional craftsmen are the team that take you from groundbreaking to occupancy. Every "Significant Homes" project represents 45 years of luxury homebuilding experience, and a commitment to quality widely recognized by architects, the press and, most of all....thoroughly satisfied homeowners. Our projects have been published in Architectural Digest 6 times along with many other publications and books. Though the lion share of our work has been in Fairfield and Westchester counties, we have built homes in Palm Beach, Aspen, Maine, Nantucket and Long Island.
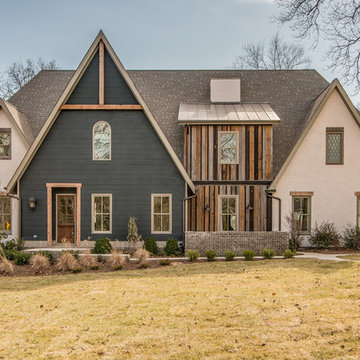
Tudor inspired, reclaimed barn wood. Designed by Ryan Miller of Millworks Designs and staged by Fresh Perspectives.
Bild på ett vintage hus, med två våningar och blandad fasad
Bild på ett vintage hus, med två våningar och blandad fasad

Photos by Spacecrafting
Klassisk inredning av ett stort grått trähus, med två våningar och sadeltak
Klassisk inredning av ett stort grått trähus, med två våningar och sadeltak
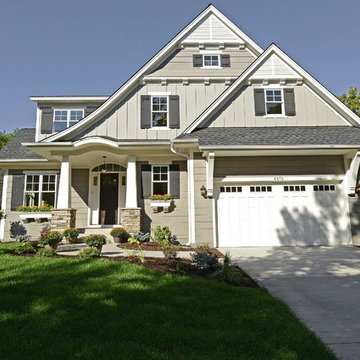
Professionally Staged by Ambience at Home http://ambiance-athome.com/
Professionally Photographed by SpaceCrafting http://spacecrafting.com

Photographer: Ashley Avila
For building specifications, please see description on main project page.
For interior images and specifications, please visit: http://www.houzz.com/projects/332182/lake-house.
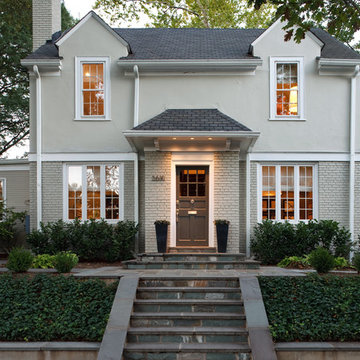
Sightline Art Consulting helped the owner of this home find artwork as part of a renovation and design project. Photographer: Stacy Zarin-Goldberg
Inspiration för ett vintage grått hus
Inspiration för ett vintage grått hus

A new Tudor bay added to the front of an existing red brick home using new stone to integrate the base with the existing stone base. Fir windows and cedar trim are stained complementary colors. The darker window color draws out the dark "clinker" bricks. The roof is Certainteed Grand Manor asphalt shingles designed to appear as slate. The gutters and downspouts are copper.
The paint of the stucco is Benjamin Moore Exterior low luster in color: “Briarwood”.
Hoachlander Davis Photography
414 129 foton på klassiskt hus
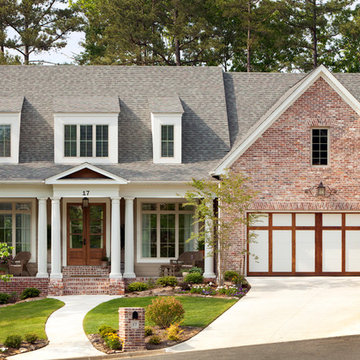
Nancy Nolan
Klassisk inredning av ett hus, med två våningar, tegel och sadeltak
Klassisk inredning av ett hus, med två våningar, tegel och sadeltak
4
