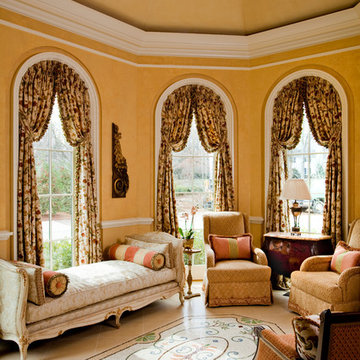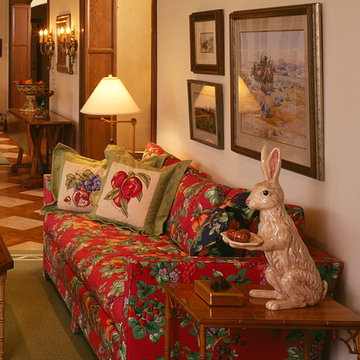2 628 foton på klassiskt träton allrum
Sortera efter:
Budget
Sortera efter:Populärt i dag
1 - 20 av 2 628 foton
Artikel 1 av 3

Donna Griffith for House and Home Magazine
Idéer för att renovera ett litet vintage allrum, med blå väggar, en standard öppen spis och heltäckningsmatta
Idéer för att renovera ett litet vintage allrum, med blå väggar, en standard öppen spis och heltäckningsmatta

Jeff Miller
Idéer för att renovera ett litet vintage allrum med öppen planlösning, med ett bibliotek och mellanmörkt trägolv
Idéer för att renovera ett litet vintage allrum med öppen planlösning, med ett bibliotek och mellanmörkt trägolv

We added oak herringbone parquet, a new fire surround, bespoke alcove joinery and antique furniture to the games room of this Isle of Wight holiday home

Mahjong Game Room with Wet Bar
Exempel på ett mellanstort klassiskt allrum, med heltäckningsmatta, flerfärgat golv, en hemmabar och flerfärgade väggar
Exempel på ett mellanstort klassiskt allrum, med heltäckningsmatta, flerfärgat golv, en hemmabar och flerfärgade väggar
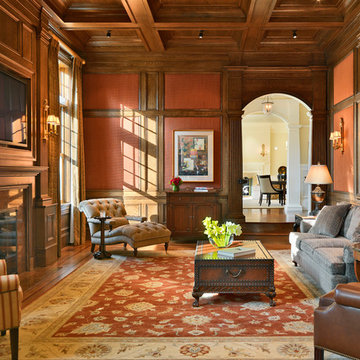
Photography by Richard Mandelkorn
Idéer för att renovera ett vintage allrum, med ett bibliotek
Idéer för att renovera ett vintage allrum, med ett bibliotek

Inspiration för stora klassiska avskilda allrum, med ett spelrum, bruna väggar, heltäckningsmatta, en standard öppen spis, en spiselkrans i sten och flerfärgat golv

Libraries can add a lot of fun to a house. Now throw in a fireplace and you have a great place to pull up with a book. A cozy spot you will never want to leave.

Foto på ett mellanstort vintage allrum med öppen planlösning, med mörkt trägolv, en standard öppen spis, en väggmonterad TV, beige väggar och en spiselkrans i trä

Family room with dining area included. Cathedral ceilings with tongue and groove wood and beams. Windows along baack wall overlooking the lake. Large stone fireplace.

Kurt Johnson
Exempel på ett stort klassiskt allrum, med ett bibliotek, bruna väggar, en standard öppen spis, en inbyggd mediavägg och mellanmörkt trägolv
Exempel på ett stort klassiskt allrum, med ett bibliotek, bruna väggar, en standard öppen spis, en inbyggd mediavägg och mellanmörkt trägolv

Inspiration för klassiska allrum med öppen planlösning, med beige väggar, en standard öppen spis och en spiselkrans i trä

This large classic family room was thoroughly redesigned into an inviting and cozy environment replete with carefully-appointed artisanal touches from floor to ceiling. Master millwork and an artful blending of color and texture frame a vision for the creation of a timeless sense of warmth within an elegant setting. To achieve this, we added a wall of paneling in green strie and a new waxed pine mantel. A central brass chandelier was positioned both to please the eye and to reign in the scale of this large space. A gilt-finished, crystal-edged mirror over the fireplace, and brown crocodile embossed leather wing chairs blissfully comingle in this enduring design that culminates with a lacquered coral sideboard that cannot but sound a joyful note of surprise, marking this room as unwaveringly unique.Peter Rymwid

Greg Premru
Idéer för att renovera ett vintage allrum, med ett bibliotek, bruna väggar, mörkt trägolv, en inbyggd mediavägg och brunt golv
Idéer för att renovera ett vintage allrum, med ett bibliotek, bruna väggar, mörkt trägolv, en inbyggd mediavägg och brunt golv
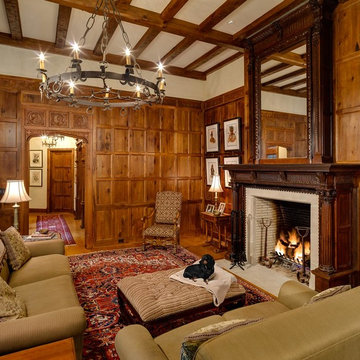
My clients had always been inspired by the grand Tudor Revival homes of the early 20th century and commissioned Hull Historical to recreate the authentic custom millwork, paneling and doors for their new Tudor Revival home. Our inspiration came from 2 great English homes, Stan Hywett, a great Tudor Revival home in Ohio, built for the founder of Goodyear Tires. Also, the Woodbine Mansion, built in 1911 for the son of the Pabst Brewing Company. We were fortunate to purchase three rooms of architectural millwork from the woodbine home, which was originally fabricated by the Huber Company of New York. Upon completion of this project, the architectural salvage comprised 15% of the final quantity of paneling installed. The remainder was custom fabricated by Hull Historical at our shop in Fort Worth, TX and installed at the clients home.
The commission, based on historic precedent, constituted antique paneling on the main floor, beamed ceilings and all the doors in the home. The new paneling, including the kitchen cabinetry is made from a combination of new quarter-sawn white oak and antique white oak salvaged from old barns and buildings. All the oak was fumed in an ammonia-filled chamber to produce a cocoa color and deep feel giving the millwork rough character and a timeless look that my client loved.
The millwork also served to give the home a hierarchy, with simple paneling combined with board and batten doors downstairs, then more ornate paneling, with carvings on the main floor. Additionally, the main floor features mostly 8 and 10 panel doors. All woodwork was hand-pegged with oak pegs. Some of the paneling features a unique Mason’s Miter, a historic joinery technique inspired from stone work.
For more information on residential renovation and new construction projects by Hull Historical, visit http://brenthullcompanies.com/residential.html
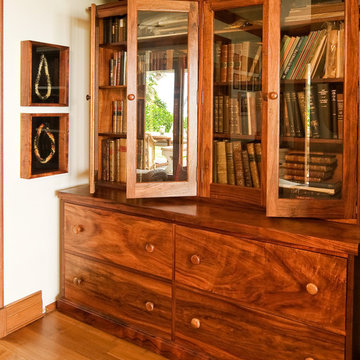
Collection of homes depicting designs of “Hawaiian Cottage Style”
Photography by Pablo McLoud
Waipio Mauka Cottage – Stylish Classic Beach Cottage – Colorful Retro Beach Cottage – Kukio Guest Cottage
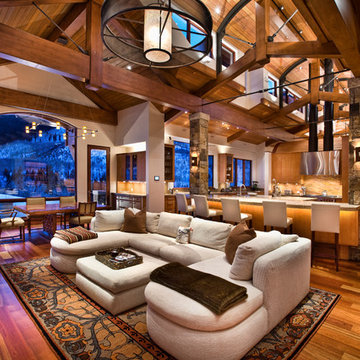
Jigsaw Ranch Family Room By Charles Cunniffe Architects. Photo by Michael Hefferon
Idéer för ett klassiskt allrum med öppen planlösning, med beige väggar och mellanmörkt trägolv
Idéer för ett klassiskt allrum med öppen planlösning, med beige väggar och mellanmörkt trägolv
2 628 foton på klassiskt träton allrum
1
