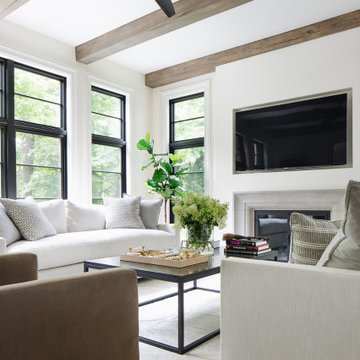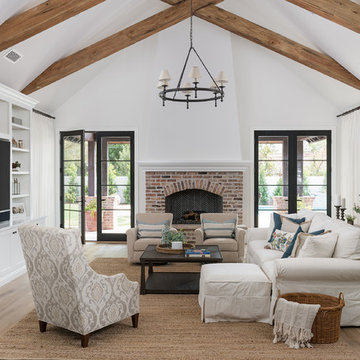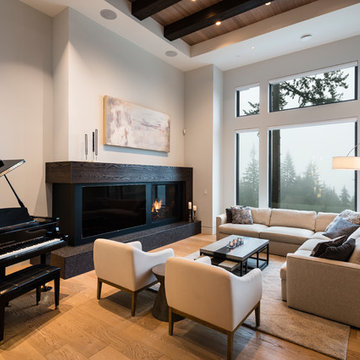8 979 foton på klassiskt vardagsrum, med en inbyggd mediavägg
Sortera efter:
Budget
Sortera efter:Populärt i dag
1 - 20 av 8 979 foton

This is a 4 bedrooms, 4.5 baths, 1 acre water view lot with game room, study, pool, spa and lanai summer kitchen.
Inspiration för stora klassiska separata vardagsrum, med vita väggar, mörkt trägolv, en standard öppen spis, en spiselkrans i sten och en inbyggd mediavägg
Inspiration för stora klassiska separata vardagsrum, med vita väggar, mörkt trägolv, en standard öppen spis, en spiselkrans i sten och en inbyggd mediavägg

Inspiration för ett litet vintage allrum med öppen planlösning, med vita väggar, mellanmörkt trägolv, en standard öppen spis, en spiselkrans i sten, en inbyggd mediavägg och brunt golv

The family room opens up from the kitchen and then again onto the back, screened in porch for an open floor plan that makes a cottage home seem wide open. The gray walls with transom windows and white trim are soothing; the brick fireplace with white surround is a stunning focal point. The hardwood floors set off the room. And then we have the ceiling - wow, what a ceiling - washed butt board and coffered. What a great gathering place for family and friends.

DAGR Design creates walls that reflect your design style, whether you like off center, creative design or prefer the calming feeling of this symmetrical wall. Warm up a grey space with textures like wood shelves and panel stone. Add a pop of color or pattern to create interest. image credits DAGR Design

The completed project, with 75" TV, a 72" ethanol burning fireplace, marble slab facing with split-faced granite mantel. The flanking cabinets are 9' tall each, and are made of wenge veneer with dimmable LED backlighting behind frosted glass panels. a 6' tall person is at eye level with the bottom of the TV, which features a Sony 750 watt sound bar and wireless sub-woofer. Photo by Scot Trueblood, Paradise Aerial Imagery

The living room at our Crouch End apartment project, creating a chic, cosy space to relax and entertain. A soft powder blue adorns the walls in a room that is flooded with natural light. Brass clad shelves bring a considered attention to detail, with contemporary fixtures contrasted with a traditional sofa shape.

A cabin in Western Wisconsin is transformed from within to become a serene and modern retreat. In a past life, this cabin was a fishing cottage which was part of a resort built in the 1920’s on a small lake not far from the Twin Cities. The cabin has had multiple additions over the years so improving flow to the outdoor space, creating a family friendly kitchen, and relocating a bigger master bedroom on the lake side were priorities. The solution was to bring the kitchen from the back of the cabin up to the front, reduce the size of an overly large bedroom in the back in order to create a more generous front entry way/mudroom adjacent to the kitchen, and add a fireplace in the center of the main floor.
Photographer: Wing Ta
Interior Design: Jennaea Gearhart Design

Dark floors and blue bookcases in the media center.
Klassisk inredning av ett mellanstort allrum med öppen planlösning, med grå väggar, mellanmörkt trägolv, en inbyggd mediavägg och brunt golv
Klassisk inredning av ett mellanstort allrum med öppen planlösning, med grå väggar, mellanmörkt trägolv, en inbyggd mediavägg och brunt golv

Spacecrafting
Inredning av ett klassiskt mellanstort allrum med öppen planlösning, med grå väggar, mörkt trägolv, en standard öppen spis, en spiselkrans i trä och en inbyggd mediavägg
Inredning av ett klassiskt mellanstort allrum med öppen planlösning, med grå väggar, mörkt trägolv, en standard öppen spis, en spiselkrans i trä och en inbyggd mediavägg

In this combination living room/ family room, form vs function is at it's best.. Formal enough to host a cocktail party, and comfortable enough to host a football game. The wrap around sectional accommodates 5-6 people and the oversized ottoman has room enough for everyone to put their feet up! The high back, stylized wing chair offers comfort and a lamp for reading. Decorative accessories are placed in the custom built bookcases freeing table top space for drinks, books, etc. Magazines and current reading are neatly placed in the rattan tray for easy access. The overall neutral color palette is punctuated by soft shades of blue around the room.
LORRAINE G VALE
photo by Michael Costa

Idéer för stora vintage allrum med öppen planlösning, med vita väggar, mellanmörkt trägolv, en standard öppen spis, en inbyggd mediavägg och brunt golv

This Rivers Spencer living room was designed with the idea of livable luxury in mind. Using soft tones of blues, taupes, and whites the space is serene and comfortable for the home owner.

Foto på ett vintage vardagsrum, med vita väggar, en standard öppen spis, en spiselkrans i betong och en inbyggd mediavägg

Modern Farmhouse with elegant and luxury touches.
Idéer för stora vintage allrum med öppen planlösning, med svarta väggar, en inbyggd mediavägg, ett finrum, ljust trägolv och beiget golv
Idéer för stora vintage allrum med öppen planlösning, med svarta väggar, en inbyggd mediavägg, ett finrum, ljust trägolv och beiget golv

Inspiration för stora klassiska separata vardagsrum, med vita väggar, mörkt trägolv, en inbyggd mediavägg och svart golv

TV area with art niches on each side. All cabinetry suspended. Led lighting under cabinetry and LED puck lights in each niche opening.
Great view of the water

Idéer för ett klassiskt separat vardagsrum, med vita väggar, mellanmörkt trägolv, en standard öppen spis, en inbyggd mediavägg, brunt golv och en spiselkrans i tegelsten

Foto på ett vintage vardagsrum, med vita väggar, mellanmörkt trägolv och en inbyggd mediavägg

Custom built-in cabinets and bookshelves with textured grasscloth wallpaper makes the perfect backdrop for this cozy family room. Sheer striped roman shades still lets plenty of light it while still allowing for privacy. Vintage swivel club chairs upholstered in an updated blue plaid fabric. The yummy rich brown tufted leather ottoman allows for plenty of room to rest your feet on.

For a family that loves hosting large gatherings, this expansive home is a dream; boasting two unique entertaining spaces, each expanding onto outdoor-living areas, that capture its magnificent views. The sheer size of the home allows for various ‘experiences’; from a rec room perfect for hosting game day and an eat-in wine room escape on the lower-level, to a calming 2-story family greatroom on the main. Floors are connected by freestanding stairs, framing a custom cascading-pendant light, backed by a stone accent wall, and facing a 3-story waterfall. A custom metal art installation, templated from a cherished tree on the property, both brings nature inside and showcases the immense vertical volume of the house.
Photography: Paul Grdina
8 979 foton på klassiskt vardagsrum, med en inbyggd mediavägg
1