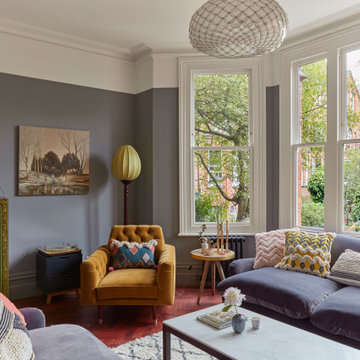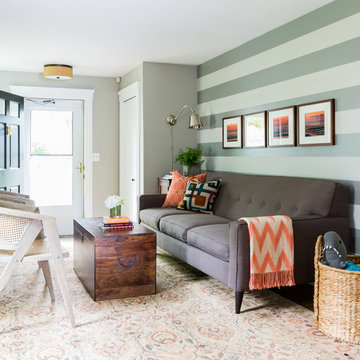1 678 foton på klassiskt vardagsrum, med flerfärgade väggar
Sortera efter:
Budget
Sortera efter:Populärt i dag
1 - 20 av 1 678 foton

Our Austin design studio gave this living room a bright and modern refresh.
Project designed by Sara Barney’s Austin interior design studio BANDD DESIGN. They serve the entire Austin area and its surrounding towns, with an emphasis on Round Rock, Lake Travis, West Lake Hills, and Tarrytown.
For more about BANDD DESIGN, click here: https://bandddesign.com/
To learn more about this project, click here: https://bandddesign.com/living-room-refresh/

Klassisk inredning av ett separat vardagsrum, med flerfärgade väggar, ljust trägolv och grått golv

Inredning av ett klassiskt stort allrum med öppen planlösning, med ett finrum, flerfärgade väggar, ljust trägolv och beiget golv
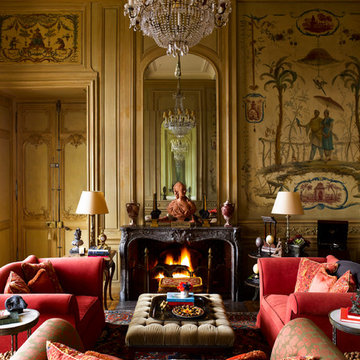
Eric Piasecki
Idéer för att renovera ett stort vintage separat vardagsrum, med ett finrum, flerfärgade väggar och en standard öppen spis
Idéer för att renovera ett stort vintage separat vardagsrum, med ett finrum, flerfärgade väggar och en standard öppen spis
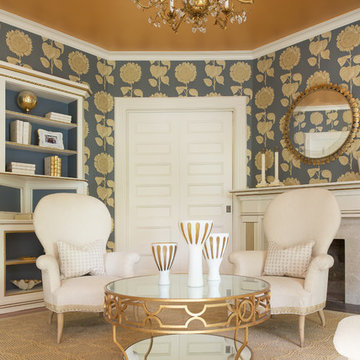
Jane Beiles Photography
Inspiration för ett vintage separat vardagsrum, med ett finrum, flerfärgade väggar, mellanmörkt trägolv och en standard öppen spis
Inspiration för ett vintage separat vardagsrum, med ett finrum, flerfärgade väggar, mellanmörkt trägolv och en standard öppen spis
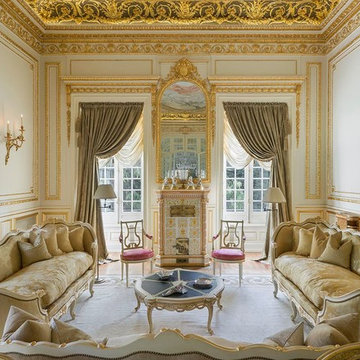
Klassisk inredning av ett mellanstort separat vardagsrum, med ett finrum, flerfärgade väggar och ljust trägolv
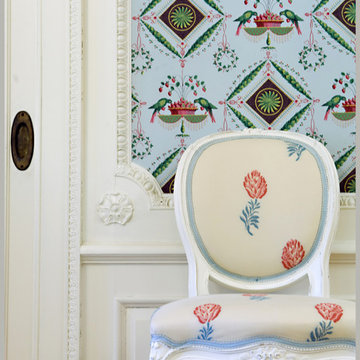
Edward Addeo
Idéer för att renovera ett stort vintage separat vardagsrum, med ett finrum och flerfärgade väggar
Idéer för att renovera ett stort vintage separat vardagsrum, med ett finrum och flerfärgade väggar
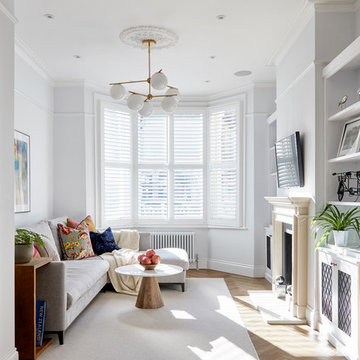
©Anna Stathaki
Idéer för att renovera ett vintage separat vardagsrum, med flerfärgade väggar, mellanmörkt trägolv, en standard öppen spis, en väggmonterad TV och brunt golv
Idéer för att renovera ett vintage separat vardagsrum, med flerfärgade väggar, mellanmörkt trägolv, en standard öppen spis, en väggmonterad TV och brunt golv
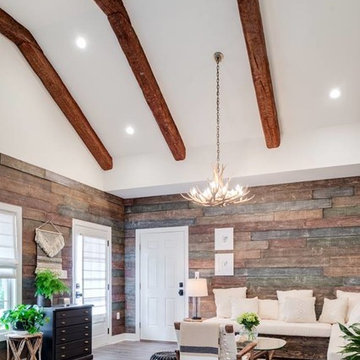
Idéer för stora vintage allrum med öppen planlösning, med flerfärgade väggar och vinylgolv

A glamorous living room in a regency inspired style with art deco influences. The silver-leafed barrel chairs were upholstered in a Romo cut velvet on the outside and midnight blue velvet on the front seat back and cushion. The acrylic and glass cocktail table with brass accents keeps the room feeling airy and modern. The mirrored center stair table by Bungalow 5 is just the right sparkle and glamour of Hollywood glamour. The room is anchored by the dramatic wallpaper's large scale geometric pattern of graphite gray and soft gold accents. The custom drapery is tailored and classic with it's contrasting tape and silver and acrylic hardware to tie in the colors and material accents of the room.

Builder: J. Peterson Homes
Interior Design: Vision Interiors by Visbeen
Photographer: Ashley Avila Photography
The best of the past and present meet in this distinguished design. Custom craftsmanship and distinctive detailing give this lakefront residence its vintage flavor while an open and light-filled floor plan clearly mark it as contemporary. With its interesting shingled roof lines, abundant windows with decorative brackets and welcoming porch, the exterior takes in surrounding views while the interior meets and exceeds contemporary expectations of ease and comfort. The main level features almost 3,000 square feet of open living, from the charming entry with multiple window seats and built-in benches to the central 15 by 22-foot kitchen, 22 by 18-foot living room with fireplace and adjacent dining and a relaxing, almost 300-square-foot screened-in porch. Nearby is a private sitting room and a 14 by 15-foot master bedroom with built-ins and a spa-style double-sink bath with a beautiful barrel-vaulted ceiling. The main level also includes a work room and first floor laundry, while the 2,165-square-foot second level includes three bedroom suites, a loft and a separate 966-square-foot guest quarters with private living area, kitchen and bedroom. Rounding out the offerings is the 1,960-square-foot lower level, where you can rest and recuperate in the sauna after a workout in your nearby exercise room. Also featured is a 21 by 18-family room, a 14 by 17-square-foot home theater, and an 11 by 12-foot guest bedroom suite.
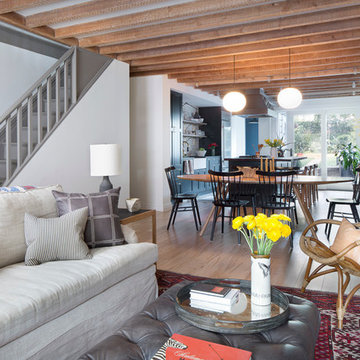
Photo - Jessica Glynn Photography
Klassisk inredning av ett mellanstort separat vardagsrum, med flerfärgade väggar, ljust trägolv, en standard öppen spis, en spiselkrans i sten, en väggmonterad TV och beiget golv
Klassisk inredning av ett mellanstort separat vardagsrum, med flerfärgade väggar, ljust trägolv, en standard öppen spis, en spiselkrans i sten, en väggmonterad TV och beiget golv
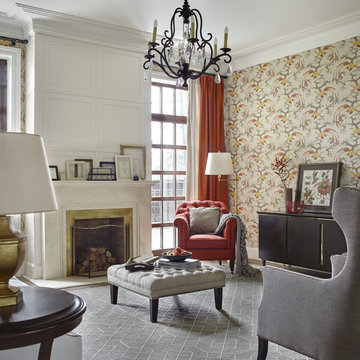
Idéer för vintage separata vardagsrum, med ett finrum, en standard öppen spis och flerfärgade väggar
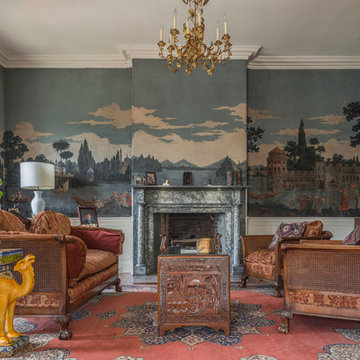
Tom Arena
Exempel på ett stort klassiskt separat vardagsrum, med ett finrum, flerfärgade väggar, mellanmörkt trägolv, en standard öppen spis, en spiselkrans i sten och en fristående TV
Exempel på ett stort klassiskt separat vardagsrum, med ett finrum, flerfärgade väggar, mellanmörkt trägolv, en standard öppen spis, en spiselkrans i sten och en fristående TV
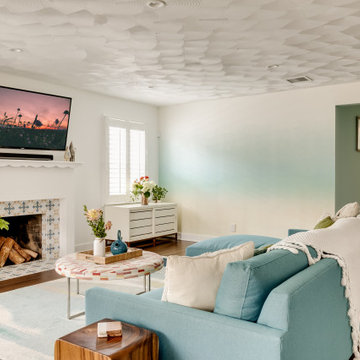
Inredning av ett klassiskt vardagsrum, med flerfärgade väggar, mörkt trägolv, en standard öppen spis, en spiselkrans i trä, en väggmonterad TV och brunt golv
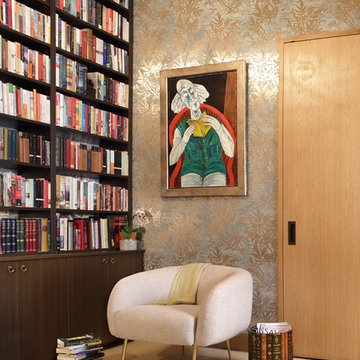
Inspiration för mellanstora klassiska loftrum, med ett bibliotek, flerfärgade väggar, ljust trägolv och brunt golv
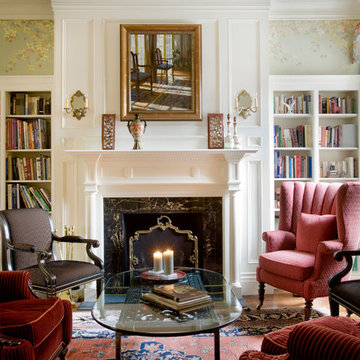
Eric Roth Photography
Bild på ett mellanstort vintage separat vardagsrum, med ett finrum, flerfärgade väggar, en standard öppen spis, en spiselkrans i trä och mellanmörkt trägolv
Bild på ett mellanstort vintage separat vardagsrum, med ett finrum, flerfärgade väggar, en standard öppen spis, en spiselkrans i trä och mellanmörkt trägolv
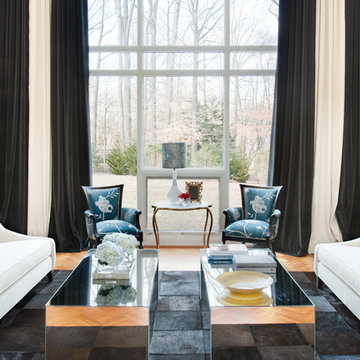
Eclectic Living Room, Living Room with neutral color sofa, Living room with pop of color, living room wallpaper, cowhide patch rug. Color block custom drapery curtains. Black and white/ivory velvet curtains, Glass coffee table. Styled coffee table. Velvet and satin silk embroidered pillows. Floor lamp and side table.
Photography: Matthew Dandy
1 678 foton på klassiskt vardagsrum, med flerfärgade väggar
1
