1 463 foton på klassiskt vardagsrum, med travertin golv
Sortera efter:
Budget
Sortera efter:Populärt i dag
1 - 20 av 1 463 foton
Artikel 1 av 3

Idéer för ett mycket stort klassiskt allrum med öppen planlösning, med flerfärgade väggar, travertin golv, en bred öppen spis, en spiselkrans i trä och beiget golv

Amber Frederiksen Photography
Idéer för att renovera ett mycket stort vintage allrum med öppen planlösning, med ett finrum, blå väggar, travertin golv, en dold TV och beiget golv
Idéer för att renovera ett mycket stort vintage allrum med öppen planlösning, med ett finrum, blå väggar, travertin golv, en dold TV och beiget golv

With a neutral color palette in mind, Interior Designer, Rebecca Robeson brought in warmth and vibrancy to this Solana Beach Family Room rich blue and dark wood-toned accents. The custom made navy blue sofa takes center stage, flanked by a pair of dark wood stained cabinets fashioned with white accessories. Two white occasional chairs to the right and one stylish bentwood chair to the left, the four ottoman coffee table adds all the comfort the clients were hoping for. Finishing touches... A commissioned oil painting, white accessory pieces, decorative throw pillows and a hand knotted area rug specially made for this home. Of course, Rebecca signature window treatments complete the space.
Robeson Design Interiors, Interior Design & Photo Styling | Ryan Garvin, Photography | Painting by Liz Jardain | Please Note: For information on items seen in these photos, leave a comment. For info about our work: info@robesondesign.com
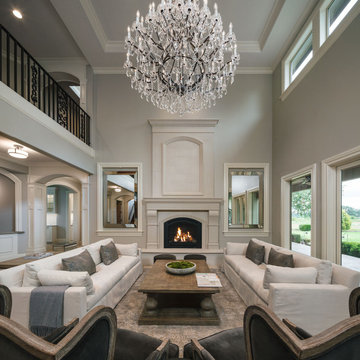
Inspiration för ett stort vintage allrum med öppen planlösning, med grå väggar, travertin golv, en standard öppen spis, en spiselkrans i gips och beiget golv
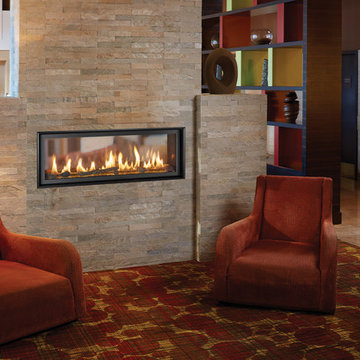
The 4415 HO See-Thru gas fireplace represents Fireplace X’s most transitional and modern linear gas fireplace yet – offering the best in home heating and style, but with double the fire view. This contemporary gas fireplace features a sleek, linear profile with a long row of dancing flames over a bed of glowing, under-lit crushed glass. The dynamic see-thru design gives you double the amount of fire viewing of this fireplace is perfect for serving as a stylish viewing window between two rooms, or provides a breathtaking display of fire to the center of large rooms and living spaces. The 4415 ST gas fireplace is also an impressive high output heater that features built-in fans which allow you to heat up to 2,100 square feet.
The 4415 See-Thru linear gas fireplace is truly the finest see-thru gas fireplace available, in all areas of construction, quality and safety features. This gas fireplace is built with superior craftsmanship to extremely high standards at our factory in Mukilteo, Washington. From the heavy duty welded 14-gauge steel fireplace body, to the durable welded frame surrounding the neoceramic glass, you can actually see the level of quality in our materials and workmanship. Installed over the high clarity glass is a nearly invisible 2015 ANSI-compliant safety screen.
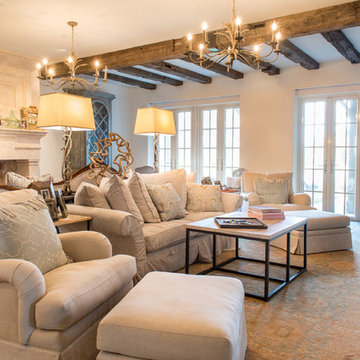
Photos are of one of our customers' finished project. We did over 90 beams for use throughout their home :)
When choosing beams for your project, there are many things to think about. One important consideration is the weight of the beam, especially if you want to affix it to your ceiling. Choosing a solid beam may not be the best choice since some of them can weigh upwards of 1000 lbs. Our craftsmen have several solutions for this common problem.
One such solution is to fabricate a ceiling beam using veneer that is "sliced" from the outside of an existing beam. Our craftsmen then carefully miter the edges and create a lighter weight, 3 sided solution.
Another common method is "hogging out" the beam. We hollow out the beam leaving the original outer character of three sides intact. (Hogging out is a good method to use when one side of the beam is less than attractive.)
Our 3-sided and Hogged out beams are available in Reclaimed or Old Growth woods.

Bright four seasons room with fireplace, cathedral ceiling skylights, large windows and sliding doors that open to patio.
Need help with your home transformation? Call Benvenuti and Stein design build for full service solutions. 847.866.6868.
Norman Sizemore- photographer
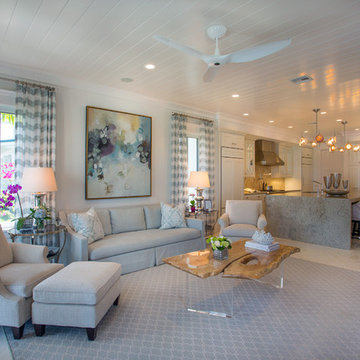
The keeping room's interiors reflect the sandy Florida coast through a white and cream color scheme. The pale decor is accented with two bold amethyst wing chairs. The open plan is ideal for entertaining. There are unencumbered views from the kitchen to the waterfront.
A Bonisolli Photography
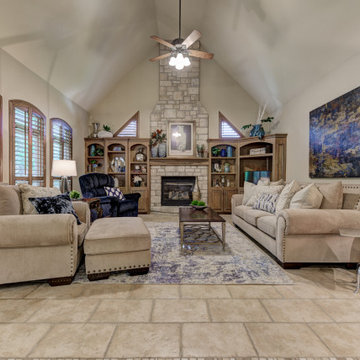
Inspiration för mellanstora klassiska allrum med öppen planlösning, med beige väggar, travertin golv, en standard öppen spis, en spiselkrans i sten och beiget golv
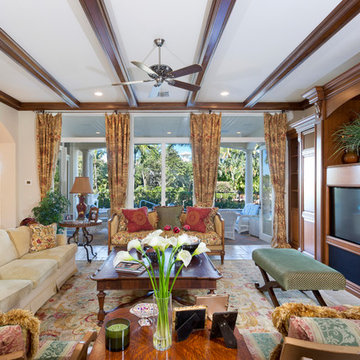
Living Room
Idéer för mellanstora vintage allrum med öppen planlösning, med ett finrum, beige väggar, travertin golv, en inbyggd mediavägg och beiget golv
Idéer för mellanstora vintage allrum med öppen planlösning, med ett finrum, beige väggar, travertin golv, en inbyggd mediavägg och beiget golv
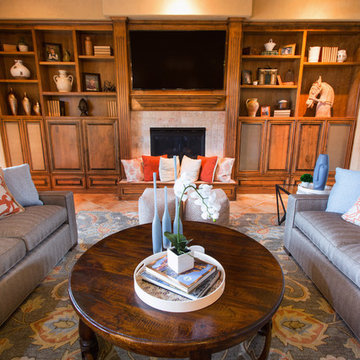
Inspiration för mellanstora klassiska allrum med öppen planlösning, med beige väggar, travertin golv, en standard öppen spis, en spiselkrans i sten, en väggmonterad TV och beiget golv
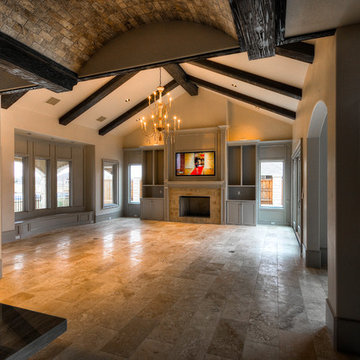
Inspiration för stora klassiska allrum med öppen planlösning, med beige väggar, travertin golv, en standard öppen spis, en spiselkrans i trä, en inbyggd mediavägg och brunt golv

Artistically Tuscan
Francesca called me, nearly 13 years ago, as she had seen one of our ads in the Orange County Living Magazine. In that particular ad, she fell in love with the mural work our artists had done for another home we designed in Huntington Beach, California. Although this was a newly built home in Portofira Estates neighborhood, in the city of Orange, both she and her husband knew they would eventually add to the existing square footage, making the family room and kitchen much bigger.
We proceeded with designing the house as her time frame and budget proceeded until we completed the entire home.
Then, about 5 years ago, Francesca and her husband decided to move forward with getting their expansion project underway. They moved the walls out in the family room and the kitchen area, creating more space. They also added a game room to the upstairs portion of their home. The results are spectacular!
This family room has a large angular sofa with a shaped wood frame. Two oversized chairs and ottomans on either side of the sofa to create a circular conversation and almost theatre like setting. A warm, wonderful color palette of deep plums, caramels, rich reds, burgundy, calming greens and accents of black make the entire home come together perfectly.
The entertainment center wraps the fireplace and nook shelving as it takes up the entire wall opposite the sofa. The window treatments consist of working balloon shades in a deep plum silk with valances in a rich gold silk featuring wrought iron rods running vertically through the fabric. The treatment frames the stunning panoramic view of all of Orange County.
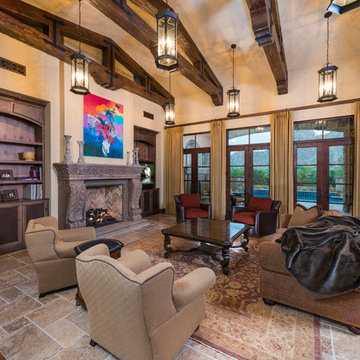
Custom Luxury Home by Fratantoni Interior Designers!
Follow us on Twitter, Facebook, Pinterest and Instagram for more inspiring photos!
Foto på ett mycket stort vintage allrum med öppen planlösning, med ett finrum, beige väggar, travertin golv, en standard öppen spis och en spiselkrans i sten
Foto på ett mycket stort vintage allrum med öppen planlösning, med ett finrum, beige väggar, travertin golv, en standard öppen spis och en spiselkrans i sten
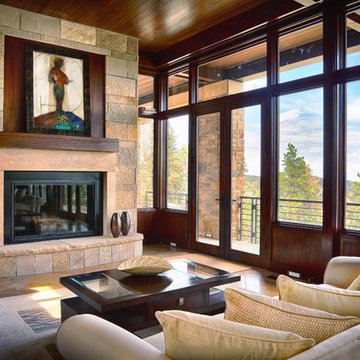
Home Staging & Interior Styling: Property Staging Services
Photography: Katie Hedrick of 3rd Eye Studios
Foto på ett mellanstort vintage separat vardagsrum, med ett finrum, travertin golv, en standard öppen spis, en spiselkrans i sten, brunt golv och beige väggar
Foto på ett mellanstort vintage separat vardagsrum, med ett finrum, travertin golv, en standard öppen spis, en spiselkrans i sten, brunt golv och beige väggar
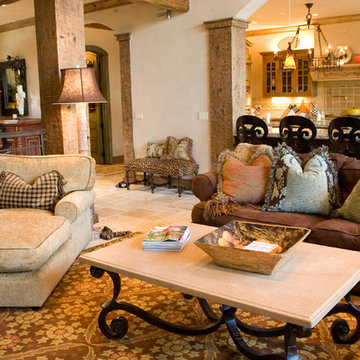
Living Room with Kitchen & Staircase
Klassisk inredning av ett mellanstort allrum med öppen planlösning, med ett finrum, beige väggar och travertin golv
Klassisk inredning av ett mellanstort allrum med öppen planlösning, med ett finrum, beige väggar och travertin golv

Take a seat in this comfy living room with travertine floors by Tile-Stones.com
Idéer för ett mycket stort klassiskt allrum med öppen planlösning, med ett bibliotek, beige väggar, travertin golv, en standard öppen spis, en spiselkrans i sten, en dold TV och beiget golv
Idéer för ett mycket stort klassiskt allrum med öppen planlösning, med ett bibliotek, beige väggar, travertin golv, en standard öppen spis, en spiselkrans i sten, en dold TV och beiget golv
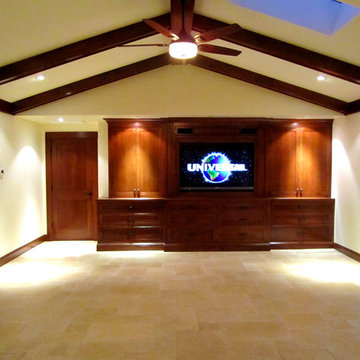
Foto på ett stort vintage separat vardagsrum, med ett finrum, beige väggar, travertin golv och beiget golv

El Dorado Fireplace Surround
Bild på ett mellanstort vintage separat vardagsrum, med ett finrum, bruna väggar, travertin golv, en standard öppen spis, en spiselkrans i sten, en inbyggd mediavägg och beiget golv
Bild på ett mellanstort vintage separat vardagsrum, med ett finrum, bruna väggar, travertin golv, en standard öppen spis, en spiselkrans i sten, en inbyggd mediavägg och beiget golv
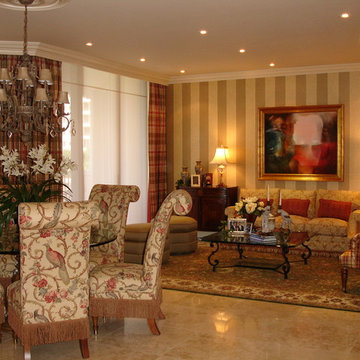
Inredning av ett klassiskt stort allrum med öppen planlösning, med ett finrum, flerfärgade väggar, travertin golv och beiget golv
1 463 foton på klassiskt vardagsrum, med travertin golv
1