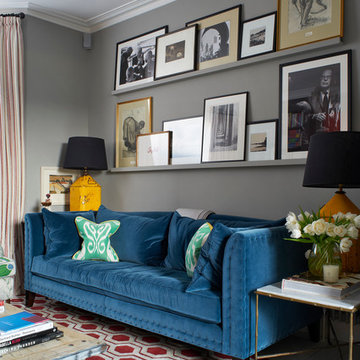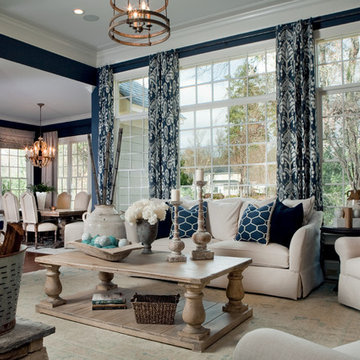492 528 foton på klassiskt vardagsrum
Sortera efter:
Budget
Sortera efter:Populärt i dag
101 - 120 av 492 528 foton
Artikel 1 av 2

coffered ceiling, built ins, open floor plan, orange accents, shelves, simple fireplace, framed art, built in bookcase, gray sofa
Photography by Michael J. Lee
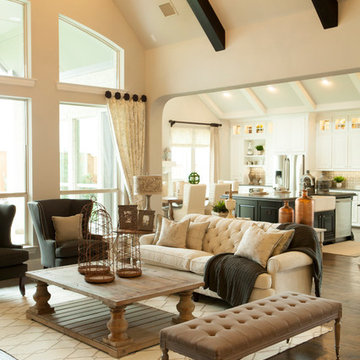
Shaddock Homes | Frisco, TX | Phillips Creek Ranch
Foto på ett vintage allrum med öppen planlösning, med ett finrum, beige väggar och mörkt trägolv
Foto på ett vintage allrum med öppen planlösning, med ett finrum, beige väggar och mörkt trägolv

Michael Lowry Photography
Inspiration för ett vintage vardagsrum, med ett finrum, vita väggar, en standard öppen spis, en spiselkrans i sten och mörkt trägolv
Inspiration för ett vintage vardagsrum, med ett finrum, vita väggar, en standard öppen spis, en spiselkrans i sten och mörkt trägolv
Hitta den rätta lokala yrkespersonen för ditt projekt

This cozy and welcoming study with a wood burning fireplace, raised paneling and a flush marble surround makes you want to sit and stay awhile!
Photo credit: Kip Dawkins

View of Great Room/Living Room from front entry: 41 West Coastal Retreat Series reveals creative, fresh ideas, for a new look to define the casual beach lifestyle of Naples.
More than a dozen custom variations and sizes are available to be built on your lot. From this spacious 3,000 square foot, 3 bedroom model, to larger 4 and 5 bedroom versions ranging from 3,500 - 10,000 square feet, including guest house options.
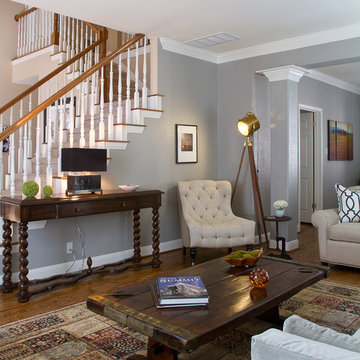
A modern eclectic living room with beautiful tufted chair and brass tripod floor lamp. Interior design by Darbyshire Designs. Photography by Maria Nino of Viva Pictures.
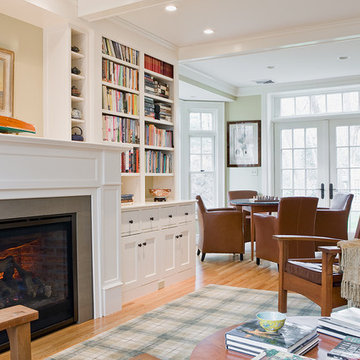
Michael J. Lee Photography
Idéer för att renovera ett vintage vardagsrum, med beige väggar och mellanmörkt trägolv
Idéer för att renovera ett vintage vardagsrum, med beige väggar och mellanmörkt trägolv
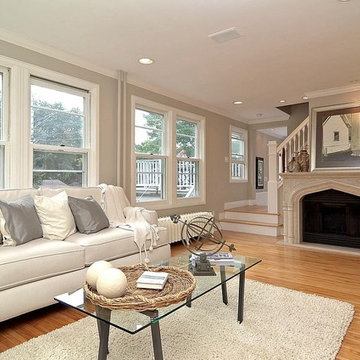
This room got such a dramatic transformation! The previous owner had brought it into the late 80's/early 90's, though the home was 100 years old. I wanted to bring some of that old charm back into the place. We added the newel post, railing, discovered original hardwoods and refinished the flooring and stairs, and my favorite piece was the very heavy marble fireplace surround. I found it on Craigslist for 800$. It was my first purchase for this home and was the inspiration piece for the rest of the house!
This photo crops out the other sofa and room divider with columns that separate the living room from the dining room. To see the room in entirety (or the entire home) feel free to look at my project titled " Minneapolis Home."
Staging by Cindy Montgomery of Showhomes, Minneapolis.
Photo by Obeo, Minneapolis.
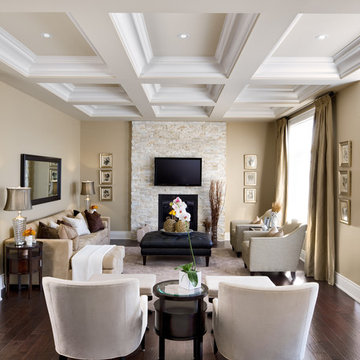
Jane Lockhart's beautifully designed luxury model home for Kylemore Communities.
Photography, Brandon Barré
Idéer för ett klassiskt separat vardagsrum, med en spiselkrans i sten, en standard öppen spis, en väggmonterad TV och brunt golv
Idéer för ett klassiskt separat vardagsrum, med en spiselkrans i sten, en standard öppen spis, en väggmonterad TV och brunt golv

Family room with vaulted ceiling, photo by Nancy Elizabeth Hill
Idéer för vintage vardagsrum, med beige väggar och ljust trägolv
Idéer för vintage vardagsrum, med beige väggar och ljust trägolv

Interior Designer: Karen Pepper
Photo by Alise O'Brien Photography
Inspiration för ett mellanstort vintage allrum med öppen planlösning, med blå väggar, en spiselkrans i sten, ett finrum, mörkt trägolv, en standard öppen spis och brunt golv
Inspiration för ett mellanstort vintage allrum med öppen planlösning, med blå väggar, en spiselkrans i sten, ett finrum, mörkt trägolv, en standard öppen spis och brunt golv

Photographer: Tom Crane
Foto på ett stort vintage allrum med öppen planlösning, med ett finrum, beige väggar, heltäckningsmatta, en standard öppen spis och en spiselkrans i sten
Foto på ett stort vintage allrum med öppen planlösning, med ett finrum, beige väggar, heltäckningsmatta, en standard öppen spis och en spiselkrans i sten
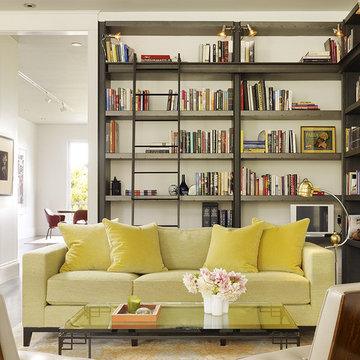
Living room with built in wraparound library shelves
Inredning av ett klassiskt vardagsrum, med ett bibliotek
Inredning av ett klassiskt vardagsrum, med ett bibliotek

Martha O'Hara Interiors, Interior Selections & Furnishings | Charles Cudd De Novo, Architecture | Troy Thies Photography | Shannon Gale, Photo Styling

This historic room has been brought back to life! The room was designed to capitalize on the wonderful architectural features. The signature use of French and English antiques with a captivating over mantel mirror draws the eye into this cozy space yet remains, elegant, timeless and fresh

Bild på ett mellanstort vintage vardagsrum, med ett finrum, grå väggar, en standard öppen spis, en spiselkrans i sten och brunt golv
492 528 foton på klassiskt vardagsrum

Situated along the perimeter of the property, this unique home creates a continuous street wall, both preserving plenty of open yard space and maintaining privacy from the prominent street corner. A one-story mudroom connects the garage to the house at the rear of the lot which required a local zoning variance. The resulting L-shaped plan and the central location of a glass-enclosed stair allow natural light to enter the home from multiple sides of nearly every room. The Arts & Crafts inspired detailing creates a familiar yet unique facade that is sympathetic to the character and scale of the neighborhood. A chevron pattern is a key design element on the window bays and doors and continues inside throughout the interior of the home.
2022 NAHB Platinum Best in American Living Award
View more of this home through #BBAModernCraftsman on Instagram.
6
