39 foton på kök, med bänkskiva i rostfritt stål
Sortera efter:
Budget
Sortera efter:Populärt i dag
1 - 20 av 39 foton
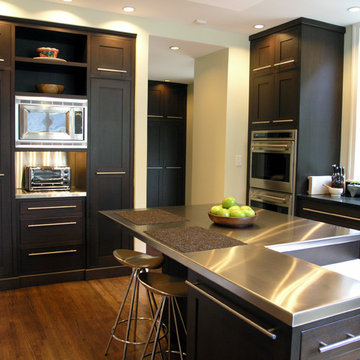
DCI Home Resource
www.DCIHomeResource.com
Inspiration för moderna kök, med bänkskiva i rostfritt stål, rostfria vitvaror, skåp i mörkt trä och skåp i shakerstil
Inspiration för moderna kök, med bänkskiva i rostfritt stål, rostfria vitvaror, skåp i mörkt trä och skåp i shakerstil
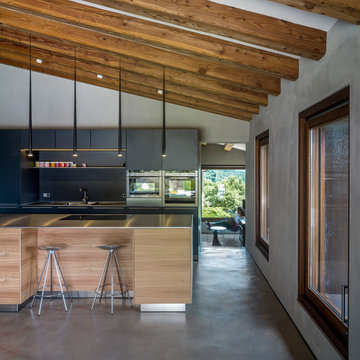
Fotografía: Jesús Granada
Inspiration för ett stort funkis kök, med släta luckor, svarta skåp, bänkskiva i rostfritt stål, svart stänkskydd, rostfria vitvaror, betonggolv och en köksö
Inspiration för ett stort funkis kök, med släta luckor, svarta skåp, bänkskiva i rostfritt stål, svart stänkskydd, rostfria vitvaror, betonggolv och en köksö

U-shaped industrial style kitchen with stainless steel cabinets, backsplash, and floating shelves. Restaurant grade appliances with center worktable. Heart pine wood flooring in a modern farmhouse style home on a ranch in Idaho. Photo by Tory Taglio Photography
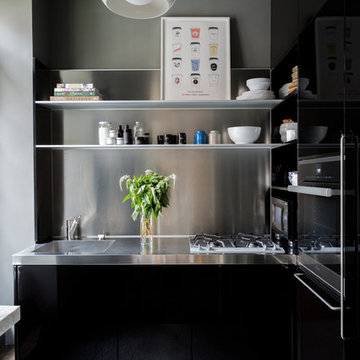
Notable design elements include: Roll and Hill Bluff City pendant.
Photography: Francesco Bertocci
Foto på ett litet funkis kök, med en integrerad diskho, släta luckor, svarta skåp, bänkskiva i rostfritt stål, stänkskydd med metallisk yta och mörkt trägolv
Foto på ett litet funkis kök, med en integrerad diskho, släta luckor, svarta skåp, bänkskiva i rostfritt stål, stänkskydd med metallisk yta och mörkt trägolv
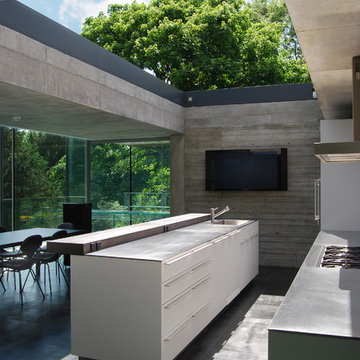
Open air kitchen, with sliding rooflight.
Photography: Lyndon Douglas
Foto på ett mellanstort funkis kök, med en köksö, släta luckor, vita skåp, bänkskiva i rostfritt stål och en nedsänkt diskho
Foto på ett mellanstort funkis kök, med en köksö, släta luckor, vita skåp, bänkskiva i rostfritt stål och en nedsänkt diskho
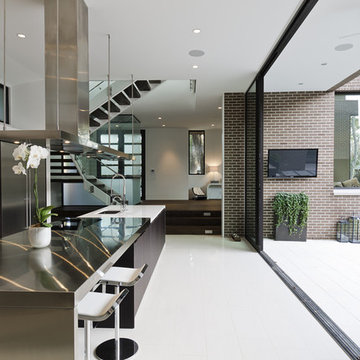
Photo by Peter Molick
Idéer för att renovera ett funkis parallellkök, med bänkskiva i rostfritt stål, släta luckor, skåp i mörkt trä och rostfria vitvaror
Idéer för att renovera ett funkis parallellkök, med bänkskiva i rostfritt stål, släta luckor, skåp i mörkt trä och rostfria vitvaror
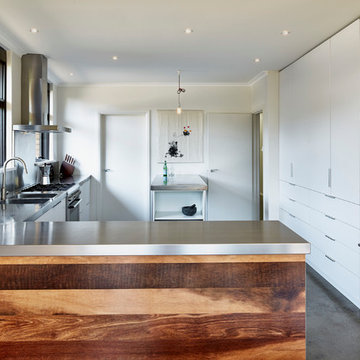
Jonathon Tabensky
Idéer för att renovera ett mellanstort funkis l-kök, med en integrerad diskho, släta luckor, vita skåp, bänkskiva i rostfritt stål, rostfria vitvaror, betonggolv och en halv köksö
Idéer för att renovera ett mellanstort funkis l-kök, med en integrerad diskho, släta luckor, vita skåp, bänkskiva i rostfritt stål, rostfria vitvaror, betonggolv och en halv köksö
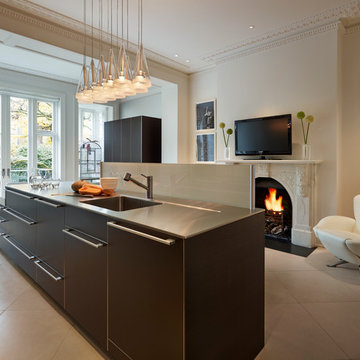
Kitchen Architecture’s bulthaup b3 furniture in bronze aluminium with 10 mm stainless steel work surfaces and natural aluminium wall panels.
Bild på ett funkis kök, med en undermonterad diskho, släta luckor, skåp i mörkt trä, bänkskiva i rostfritt stål och en köksö
Bild på ett funkis kök, med en undermonterad diskho, släta luckor, skåp i mörkt trä, bänkskiva i rostfritt stål och en köksö
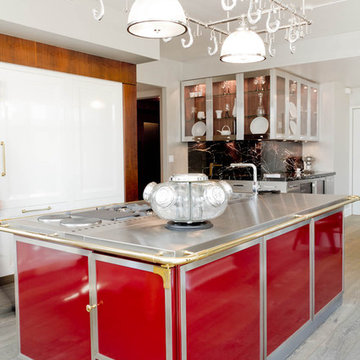
Kitchen/Breakfast Room: Robert Schwartz and Karen Williams for St Charles
Photo by: Rikki Snyder © 2012 Houzz
Inspiration för ett funkis kök, med släta luckor, bänkskiva i rostfritt stål och röda skåp
Inspiration för ett funkis kök, med släta luckor, bänkskiva i rostfritt stål och röda skåp
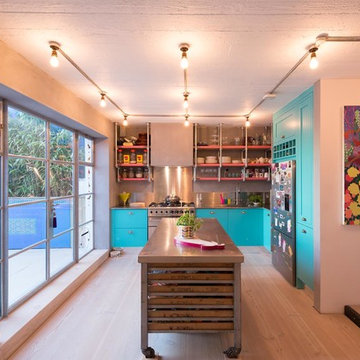
MLR PHOTO
Idéer för ett industriellt kök, med en integrerad diskho, blå skåp, bänkskiva i rostfritt stål, stänkskydd med metallisk yta, rostfria vitvaror, ljust trägolv och en köksö
Idéer för ett industriellt kök, med en integrerad diskho, blå skåp, bänkskiva i rostfritt stål, stänkskydd med metallisk yta, rostfria vitvaror, ljust trägolv och en köksö
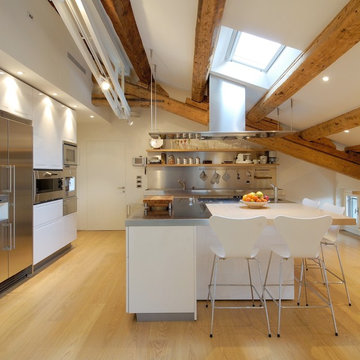
Photo by Luca Laureati
Inredning av ett modernt stort linjärt kök och matrum, med en köksö, stänkskydd med metallisk yta, stänkskydd i metallkakel, släta luckor, vita skåp, bänkskiva i rostfritt stål, rostfria vitvaror och ljust trägolv
Inredning av ett modernt stort linjärt kök och matrum, med en köksö, stänkskydd med metallisk yta, stänkskydd i metallkakel, släta luckor, vita skåp, bänkskiva i rostfritt stål, rostfria vitvaror och ljust trägolv
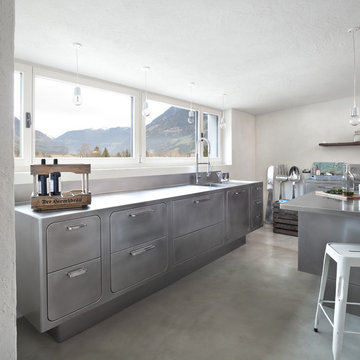
Inredning av ett industriellt stort kök, med en integrerad diskho, släta luckor, skåp i rostfritt stål, bänkskiva i rostfritt stål, betonggolv och en köksö
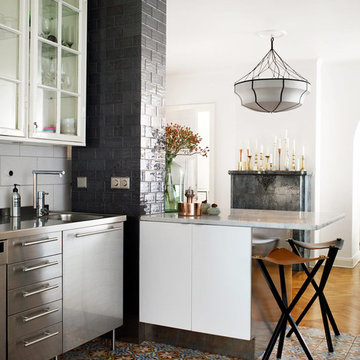
Bild på ett avskilt, mellanstort nordiskt linjärt kök, med en integrerad diskho, luckor med glaspanel, vita skåp, bänkskiva i rostfritt stål, vitt stänkskydd, en halv köksö och klinkergolv i porslin
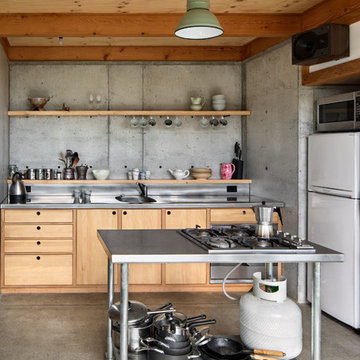
Paul McCredie
Idéer för ett litet industriellt kök, med släta luckor, skåp i ljust trä, bänkskiva i rostfritt stål och vita vitvaror
Idéer för ett litet industriellt kök, med släta luckor, skåp i ljust trä, bänkskiva i rostfritt stål och vita vitvaror
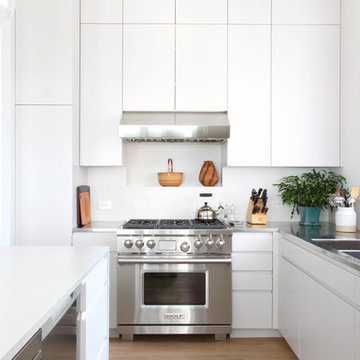
This Chelsea loft was transformed from a beat-up live-work space into a tranquil, light-filled home with oversized windows and high ceilings. The open floor plan created a new kitchen, dining area, and living room in one space, with two airy bedrooms and bathrooms at the other end of the layout. We used a pale, white oak flooring from LV Wood Floors throughout the space, and kept the color palette light and neutral. The kitchen features custom cabinetry with minimal hardware and a wide island with seating on one side. Appliances are Wolf and Subzero. Track lighting by Tech Lighting. Photo by Maletz Design

Alexander James
Idéer för mellanstora funkis kök, med en integrerad diskho, släta luckor, skåp i rostfritt stål, bänkskiva i rostfritt stål, stänkskydd med metallisk yta, rostfria vitvaror, kalkstensgolv och en köksö
Idéer för mellanstora funkis kök, med en integrerad diskho, släta luckor, skåp i rostfritt stål, bänkskiva i rostfritt stål, stänkskydd med metallisk yta, rostfria vitvaror, kalkstensgolv och en köksö
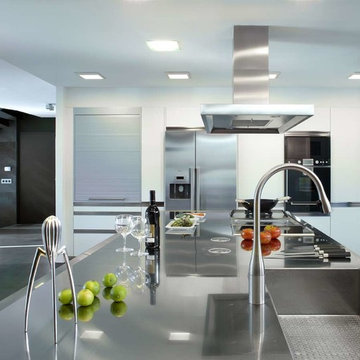
Foto på ett funkis kök med öppen planlösning, med en integrerad diskho, vita skåp, bänkskiva i rostfritt stål och rostfria vitvaror
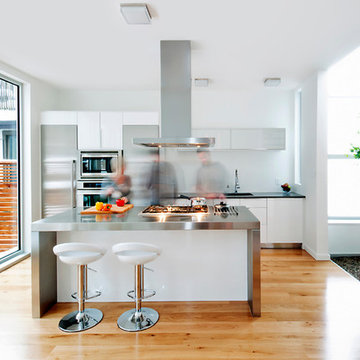
Ottawa’s vibrant Glebe neighborhood stretches across the southern downtown edge of Canada’s National Capital. Its houses run the spectrum from prominent, architect designed heritage residences to modest, tightly packed workers’ homes from the early 20th century. Fold Place replaces on of the latter houses on a street boarded on its south by the open profile of Lansdowne Park and its Aberdeen Pavilion, one of North America’s few surviving Crystal Palace-style domed exhibition halls.
The clients, professionals committed to the community’s casual urban lifestyle, asked Andrew Reeves for open, flowing spaces in which simplicity would make modest dimensions seem bigger. Reeves, who has recently made significant contributions toward returning Ottawa to its post war modernist heyday, responded with a tight composition of volumes that maximizes the potential of the narrow 20’by 60’ irregular shaped site while still generating a singular street profile.
The street-side component of the two storey core volume steps in to facilitate an eastern side entrance. A cantilevered bay wraps around the corner at the second level, its crisp lines, layering of planes and contrasting materials producing a piece of geometric art. On the opposite elevation, a single storey garage, clad in richly stained pine in contrast to the neutral light-grey stucco of the main volume, is extruded on the angle of the lot. The same pine is used on soffits, in the bay and as a means to break up the major volume, the same kind of unapologetic use of natural materials that marked Alvar Aalto’s Nordic modernism.
Inside, an animated “folding” of space creates horizontal and vertical fluidity and interconnectedness. The largely white walled and simply detailed interior rotates around two totemic elements centred on the west and east elevations of the house. One is a sculpted staircase whose ebony strained treads without risers seem almost to float. The other is a light chimney, a countering void marked by a soaring opaque window spilling light onto an interior garden at its foot. These elements also serve to separate the kitchen/dining area from the living room but without impeding a sense of openness.
A generous and eclectic use of windows and glazed doors draws in from all sides the delightful ozone saturated light that theorist Christian Norberg-Schulz has identified as such an important element in a northern landscape. If large picture windows that provide stunning tableaus of the Aberdeen’s impressive cupola and the backyard facing wall glazed doors are boldly voyeuristic, many narrow vertical slot and horizontal clerestory windows contribute slices of views while protecting privacy.
In sum, Fold Place is an urban dwelling for an informal lifestyle that is committed to engaging its community with openness and sass.
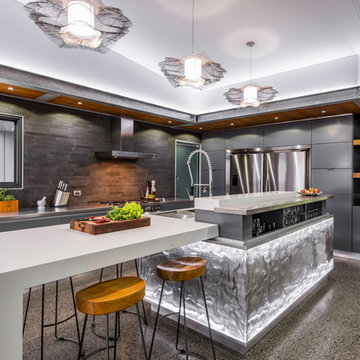
Steve Ryan
Exempel på ett modernt l-kök, med en dubbel diskho, släta luckor, grå skåp, bänkskiva i rostfritt stål, grått stänkskydd, stänkskydd i keramik, rostfria vitvaror, betonggolv och en köksö
Exempel på ett modernt l-kök, med en dubbel diskho, släta luckor, grå skåp, bänkskiva i rostfritt stål, grått stänkskydd, stänkskydd i keramik, rostfria vitvaror, betonggolv och en köksö
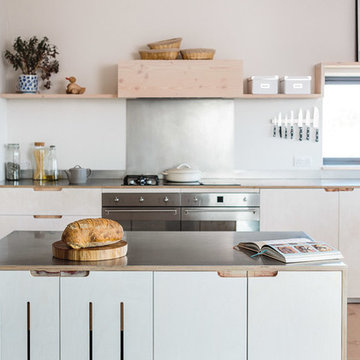
Sustainable Kitchens Eco Kitchen - Brushed stainless steel worktops and splashbacks in a contemporary kitchen. The brushed steel sheet is bonded with the plywood. Dinesen Douglas Fir flooring offcuts are used to create the floating shelving and the extractor box.
Photo credit: Brett Charles
39 foton på kök, med bänkskiva i rostfritt stål
1