70 foton på kök, med en köksö
Sortera efter:
Budget
Sortera efter:Populärt i dag
1 - 20 av 70 foton

KITCHEN: This open floor plan kitchen is a mix of materials in a modern industrial style. The back L portion is black painted wood veneer with dark stainless steel bridge handles with matching dark stainless countertop and toe kick. The island is a natural ruxe wood veneer with dark stainless steel integrated handles with matching toe kick. The counter top on the island is a honed black quartz. Integrated Miele refrigerator/freezer and built in coffee maker. Wolf range and classic stainless steel chimney hood are the perfect appliances to bridge the look of modern and industrial with a heavy metal look.
Photo by Martin Vecchio.

Alexander James
Idéer för mellanstora funkis kök, med en integrerad diskho, släta luckor, skåp i rostfritt stål, bänkskiva i rostfritt stål, stänkskydd med metallisk yta, rostfria vitvaror, kalkstensgolv och en köksö
Idéer för mellanstora funkis kök, med en integrerad diskho, släta luckor, skåp i rostfritt stål, bänkskiva i rostfritt stål, stänkskydd med metallisk yta, rostfria vitvaror, kalkstensgolv och en köksö

2016 KBDI Award-winning design.
Inspiration för stora moderna kök, med en dubbel diskho, släta luckor, skåp i mörkt trä, rostfria vitvaror, ljust trägolv, en köksö, bänkskiva i kvarts och beiget golv
Inspiration för stora moderna kök, med en dubbel diskho, släta luckor, skåp i mörkt trä, rostfria vitvaror, ljust trägolv, en köksö, bänkskiva i kvarts och beiget golv
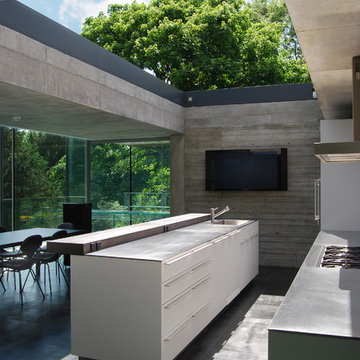
Open air kitchen, with sliding rooflight.
Photography: Lyndon Douglas
Foto på ett mellanstort funkis kök, med en köksö, släta luckor, vita skåp, bänkskiva i rostfritt stål och en nedsänkt diskho
Foto på ett mellanstort funkis kök, med en köksö, släta luckor, vita skåp, bänkskiva i rostfritt stål och en nedsänkt diskho
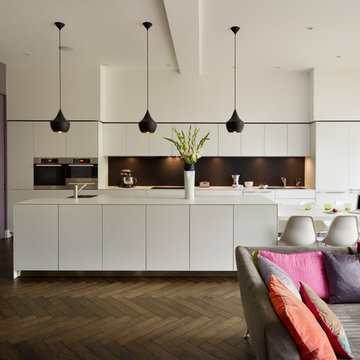
Kitchen Architecture’s bulthaup b3 furniture in alpine-white laminate with graphite laminate splashback.
Idéer för att renovera ett funkis kök, med släta luckor, vita skåp, svart stänkskydd och en köksö
Idéer för att renovera ett funkis kök, med släta luckor, vita skåp, svart stänkskydd och en köksö
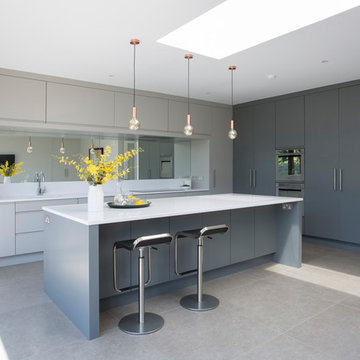
Idéer för mellanstora funkis kök, med släta luckor, grå skåp, spegel som stänkskydd, en köksö, en undermonterad diskho, grått golv och klinkergolv i porslin
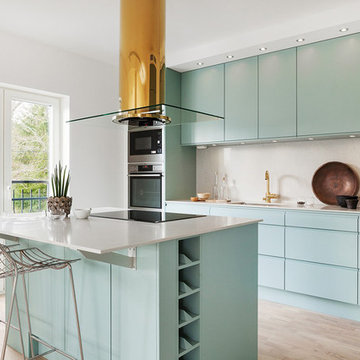
Erik Olsson Fastighetsmäkleri
Exempel på ett modernt kök, med en undermonterad diskho, släta luckor, turkosa skåp, vitt stänkskydd, rostfria vitvaror, ljust trägolv, en köksö och beiget golv
Exempel på ett modernt kök, med en undermonterad diskho, släta luckor, turkosa skåp, vitt stänkskydd, rostfria vitvaror, ljust trägolv, en köksö och beiget golv
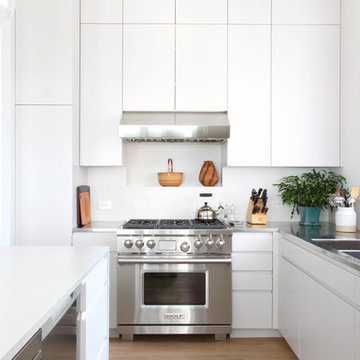
This Chelsea loft was transformed from a beat-up live-work space into a tranquil, light-filled home with oversized windows and high ceilings. The open floor plan created a new kitchen, dining area, and living room in one space, with two airy bedrooms and bathrooms at the other end of the layout. We used a pale, white oak flooring from LV Wood Floors throughout the space, and kept the color palette light and neutral. The kitchen features custom cabinetry with minimal hardware and a wide island with seating on one side. Appliances are Wolf and Subzero. Track lighting by Tech Lighting. Photo by Maletz Design
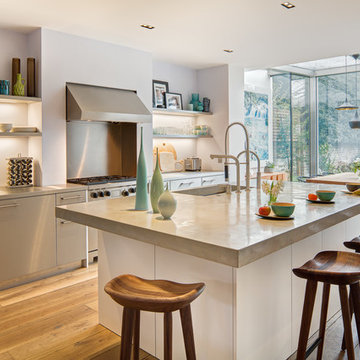
Idéer för funkis kök med öppen planlösning, med en undermonterad diskho, släta luckor, skåp i rostfritt stål, rostfria vitvaror, mellanmörkt trägolv, en köksö och bänkskiva i betong

Idéer för ett avskilt, stort modernt linjärt kök, med en undermonterad diskho, släta luckor, skåp i rostfritt stål, rostfria vitvaror, ljust trägolv, en köksö, bänkskiva i kalksten, stänkskydd med metallisk yta, stänkskydd i metallkakel och brunt golv
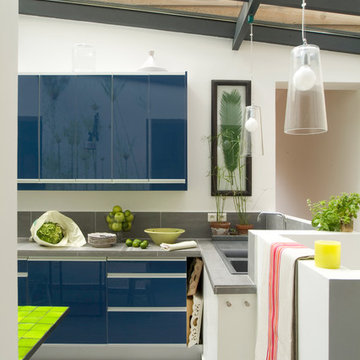
Inspiration för ett mellanstort funkis kök, med släta luckor, blå skåp, grått stänkskydd och en köksö
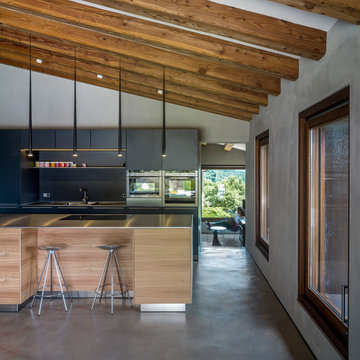
Fotografía: Jesús Granada
Inspiration för ett stort funkis kök, med släta luckor, svarta skåp, bänkskiva i rostfritt stål, svart stänkskydd, rostfria vitvaror, betonggolv och en köksö
Inspiration för ett stort funkis kök, med släta luckor, svarta skåp, bänkskiva i rostfritt stål, svart stänkskydd, rostfria vitvaror, betonggolv och en köksö
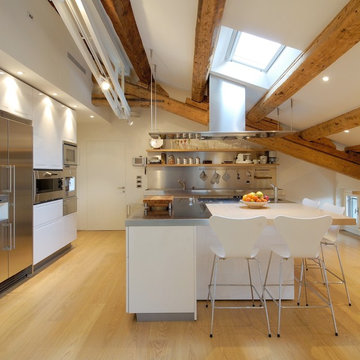
Photo by Luca Laureati
Inredning av ett modernt stort linjärt kök och matrum, med en köksö, stänkskydd med metallisk yta, stänkskydd i metallkakel, släta luckor, vita skåp, bänkskiva i rostfritt stål, rostfria vitvaror och ljust trägolv
Inredning av ett modernt stort linjärt kök och matrum, med en köksö, stänkskydd med metallisk yta, stänkskydd i metallkakel, släta luckor, vita skåp, bänkskiva i rostfritt stål, rostfria vitvaror och ljust trägolv
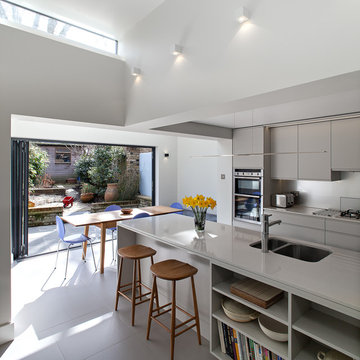
Bild på ett funkis kök och matrum, med en dubbel diskho, släta luckor, grå skåp, vitt stänkskydd, glaspanel som stänkskydd och en köksö
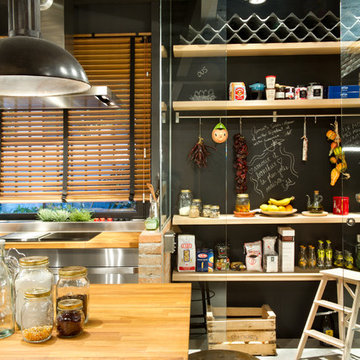
Inspiration för mellanstora industriella kök, med en nedsänkt diskho, öppna hyllor, träbänkskiva, svart stänkskydd, rostfria vitvaror, betonggolv och en köksö
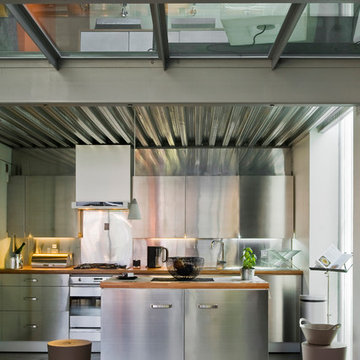
Photographe Julien Clapot
Architecte Vania Nalin
Inredning av ett industriellt mellanstort kök, med släta luckor, skåp i rostfritt stål, stänkskydd med metallisk yta, rostfria vitvaror och en köksö
Inredning av ett industriellt mellanstort kök, med släta luckor, skåp i rostfritt stål, stänkskydd med metallisk yta, rostfria vitvaror och en köksö
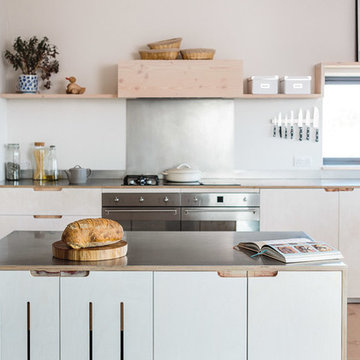
Sustainable Kitchens Eco Kitchen - Brushed stainless steel worktops and splashbacks in a contemporary kitchen. The brushed steel sheet is bonded with the plywood. Dinesen Douglas Fir flooring offcuts are used to create the floating shelving and the extractor box.
Photo credit: Brett Charles
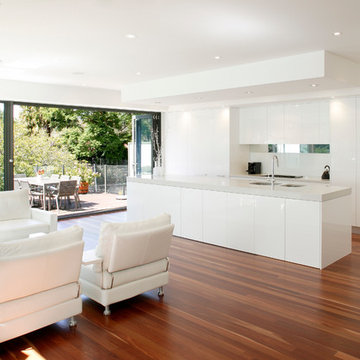
Foto på ett funkis kök, med släta luckor, vita skåp, bänkskiva i kvarts, vitt stänkskydd, stänkskydd i glaskakel, rostfria vitvaror, mellanmörkt trägolv och en köksö
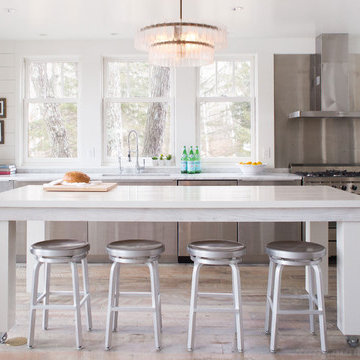
A cabin in Western Wisconsin is transformed from within to become a serene and modern retreat. In a past life, this cabin was a fishing cottage which was part of a resort built in the 1920’s on a small lake not far from the Twin Cities. The cabin has had multiple additions over the years so improving flow to the outdoor space, creating a family friendly kitchen, and relocating a bigger master bedroom on the lake side were priorities. The solution was to bring the kitchen from the back of the cabin up to the front, reduce the size of an overly large bedroom in the back in order to create a more generous front entry way/mudroom adjacent to the kitchen, and add a fireplace in the center of the main floor.
Photographer: Wing Ta
Interior Design: Jennaea Gearhart Design
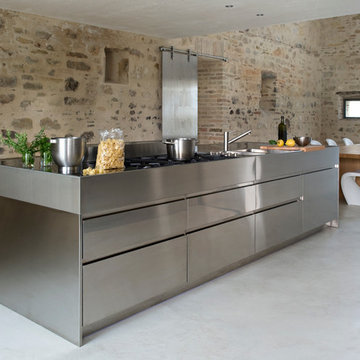
Inspiration för ett mellanstort funkis linjärt kök och matrum, med skåp i rostfritt stål och en köksö
70 foton på kök, med en köksö
1