413 foton på kök, med en undermonterad diskho
Sortera efter:
Budget
Sortera efter:Populärt i dag
1 - 20 av 413 foton
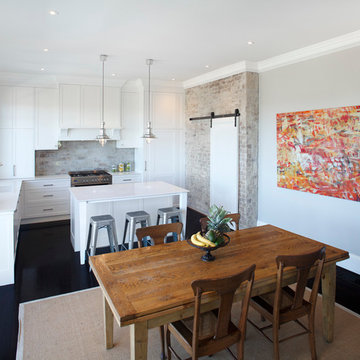
Inspiration för ett mellanstort vintage vit vitt kök, med en undermonterad diskho, skåp i shakerstil, vita skåp, bänkskiva i kvarts, stänkskydd i marmor, en köksö och svart golv
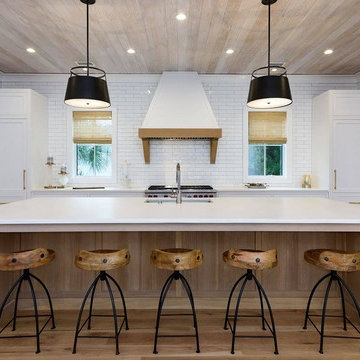
Lantlig inredning av ett stort vit linjärt vitt kök med öppen planlösning, med en undermonterad diskho, skåp i shakerstil, vita skåp, bänkskiva i kvartsit, vitt stänkskydd, stänkskydd i tunnelbanekakel, integrerade vitvaror, mellanmörkt trägolv, en köksö och brunt golv

Chris Humphreys Photography Ltd
Inspiration för ett mellanstort funkis linjärt kök och matrum, med bänkskiva i koppar, vitt stänkskydd, integrerade vitvaror, skiffergolv, grått golv, en undermonterad diskho, släta luckor och vita skåp
Inspiration för ett mellanstort funkis linjärt kök och matrum, med bänkskiva i koppar, vitt stänkskydd, integrerade vitvaror, skiffergolv, grått golv, en undermonterad diskho, släta luckor och vita skåp
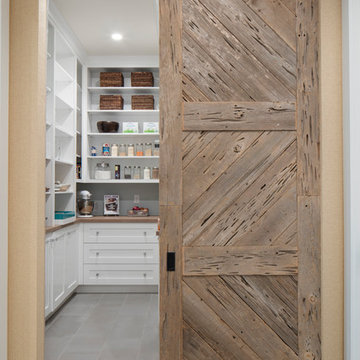
Idéer för ett avskilt, stort klassiskt u-kök, med en undermonterad diskho, skåp i shakerstil, vita skåp, marmorbänkskiva, vitt stänkskydd, stänkskydd i tunnelbanekakel, rostfria vitvaror, mörkt trägolv och en köksö
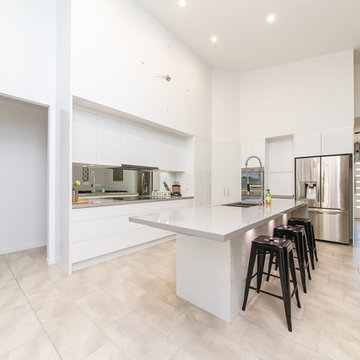
Blink Photography
Idéer för mellanstora funkis kök, med släta luckor, vita skåp, stänkskydd med metallisk yta, spegel som stänkskydd, en köksö, en undermonterad diskho, bänkskiva i kvarts och travertin golv
Idéer för mellanstora funkis kök, med släta luckor, vita skåp, stänkskydd med metallisk yta, spegel som stänkskydd, en köksö, en undermonterad diskho, bänkskiva i kvarts och travertin golv

Renovation and reconfiguration of a 4500 sf loft in Tribeca. The main goal of the project was to better adapt the apartment to the needs of a growing family, including adding a bedroom to the children's wing and reconfiguring the kitchen to function as the center of family life. One of the main challenges was to keep the project on a very tight budget without compromising the high-end quality of the apartment.
Project team: Richard Goodstein, Emil Harasim, Angie Hunsaker, Michael Hanson
Contractor: Moulin & Associates, New York
Photos: Tom Sibley
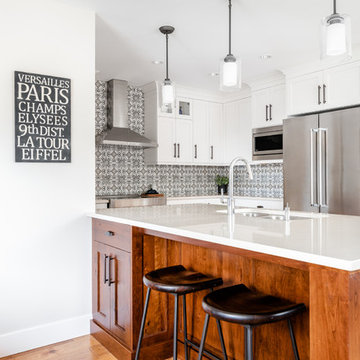
Perfect combination of white and wood in this transitional masterpiece. Stunning backsplash makes this space unique and special.
Project: Mac Renovations
Photos: Dasha Armstrong
Designer: Ashley Bishop
Cabinetry: Thomas and Birch / Cabico

The transformation of this high-rise condo in the heart of San Francisco was literally from floor to ceiling. Studio Becker custom built everything from the bed and shoji screens to the interior doors and wall paneling...and of course the kitchen, baths and wardrobes!
It’s all Studio Becker in this master bedroom - teak light boxes line the ceiling, shoji sliding doors conceal the walk-in closet and house the flat screen TV. A custom teak bed with a headboard and storage drawers below transition into full-height night stands with mirrored fronts (with lots of storage inside) and interior up-lit shelving with a light valance above. A window seat that provides additional storage and a lounging area finishes out the room.
Teak wall paneling with a concealed touchless coat closet, interior shoji doors and a desk niche with an inset leather writing surface and cord catcher are just a few more of the customized features built for this condo.
This Collection M kitchen, in Manhattan, high gloss walnut burl and Rimini stainless steel, is packed full of fun features, including an eating table that hydraulically lifts from table height to bar height for parties, an in-counter appliance garage in a concealed elevation system and Studio Becker’s electric Smart drawer with custom inserts for sushi service, fine bone china and stemware.
Combinations of teak and black lacquer with custom vanity designs give these bathrooms the Asian flare the homeowner’s were looking for.
This project has been featured on HGTV's Million Dollar Rooms
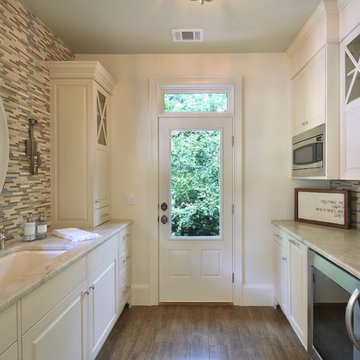
Anastasia Alkema
Inredning av ett klassiskt kök, med stänkskydd i stickkakel, flerfärgad stänkskydd, vita skåp, luckor med upphöjd panel och en undermonterad diskho
Inredning av ett klassiskt kök, med stänkskydd i stickkakel, flerfärgad stänkskydd, vita skåp, luckor med upphöjd panel och en undermonterad diskho
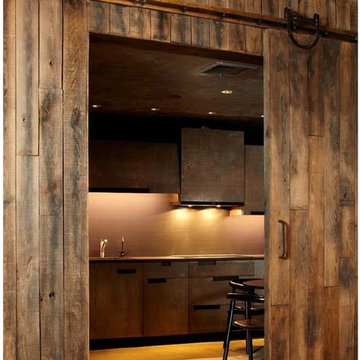
Foto på ett stort rustikt kök och matrum, med släta luckor, en undermonterad diskho, bänkskiva i koppar och betonggolv

An airy and light feeling inhabits this kitchen from the white walls to the white cabinets to the bamboo countertop and to the contemporary glass pendant lighting. Glass subway tile serves as the backsplash with an accent of organic leaf shaped glass tile over the cooktop. The island is a two part system that has one stationary piece closes to the window shown here and a movable piece running parallel to the dining room on the left. The movable piece may be moved around for different uses or a breakfast table can take its place instead. LED lighting is placed under the cabinets at the toe kick for a night light effect. White leather counter stools are housed under the island for convenient seating.
Michael Hunter Photography
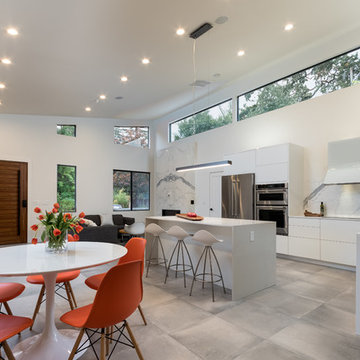
interior design details, kitchen remodel, white appliances
Inspiration för mellanstora moderna kök, med släta luckor, vita skåp, vitt stänkskydd, rostfria vitvaror, en köksö, bänkskiva i kvartsit, stänkskydd i sten, en undermonterad diskho, betonggolv och grått golv
Inspiration för mellanstora moderna kök, med släta luckor, vita skåp, vitt stänkskydd, rostfria vitvaror, en köksö, bänkskiva i kvartsit, stänkskydd i sten, en undermonterad diskho, betonggolv och grått golv
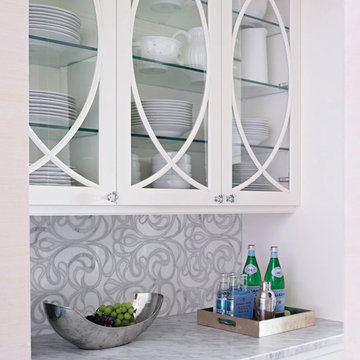
This classic white, small but spacious, galley kitchen was created by Bilotta designer, Tom Vecchio featuring Rutt Classic cabinetry in a shaker style door in white paint. The apartment overlooks Central Park so in order to take advantage of the breathtaking views Tom eliminated the cabinetry above the sink, as the original kitchen had been designed. The decorative shallow shelves mimic the custom curved mullion glass doors. The hardware is a mix of crystal knobs for the wall cabinets and polished chrome knobs and pulls for the bases and appliances, all by Top Knobs. Another great feature of this small kitchen is the Carrara marble countertop that extends beyond the sink to create a sitting area near the kitchen complete with Klismo-style chairs. The backsplash is Artistic Tile’s Chateau Danse Mosaic Blanc in Thassos and Calcatta Gold. Appliances are by Miele except for the refrigerator which is Subzero. The stainless steel undermount sink is by Franke and the faucet is the Julia collection by Waterworks in polished chrome.

Kitchen design with large Island to seat four in a barn conversion to create a comfortable family home. The original stone wall was refurbished, as was the timber sliding barn doors.
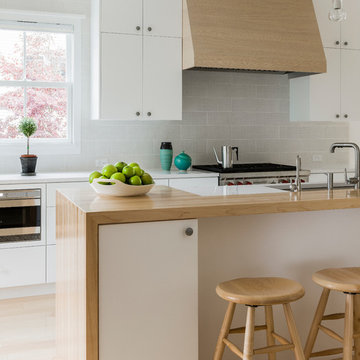
Marcus Gleysteen, Michael Casey, Michael Lee
Skandinavisk inredning av ett kök, med en undermonterad diskho, släta luckor, vita skåp, träbänkskiva, grått stänkskydd och ljust trägolv
Skandinavisk inredning av ett kök, med en undermonterad diskho, släta luckor, vita skåp, träbänkskiva, grått stänkskydd och ljust trägolv
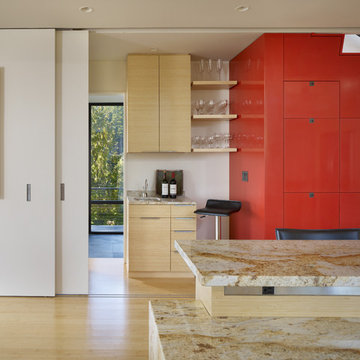
Photographer: Benjamin Benschneider
Inspiration för ett mellanstort funkis linjärt kök med öppen planlösning, med släta luckor, granitbänkskiva, skåp i ljust trä, en köksö, en undermonterad diskho och bambugolv
Inspiration för ett mellanstort funkis linjärt kök med öppen planlösning, med släta luckor, granitbänkskiva, skåp i ljust trä, en köksö, en undermonterad diskho och bambugolv

William Rossoto
Modern inredning av ett mellanstort vit vitt kök, med en undermonterad diskho, skåp i shakerstil, vita skåp, bänkskiva i kvartsit, grått stänkskydd, stänkskydd i tunnelbanekakel, rostfria vitvaror, ljust trägolv, en köksö och brunt golv
Modern inredning av ett mellanstort vit vitt kök, med en undermonterad diskho, skåp i shakerstil, vita skåp, bänkskiva i kvartsit, grått stänkskydd, stänkskydd i tunnelbanekakel, rostfria vitvaror, ljust trägolv, en köksö och brunt golv
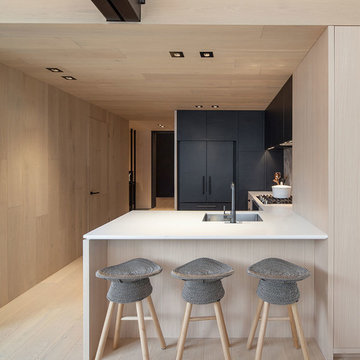
Idéer för att renovera ett mellanstort funkis u-kök, med en undermonterad diskho, släta luckor, svarta skåp, svarta vitvaror och en halv köksö
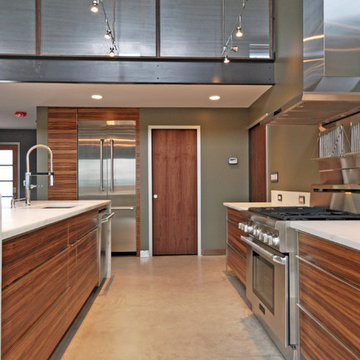
Idéer för mellanstora funkis kök, med rostfria vitvaror, en undermonterad diskho, släta luckor, skåp i mellenmörkt trä, marmorbänkskiva, vitt stänkskydd, stänkskydd i sten, betonggolv och en köksö
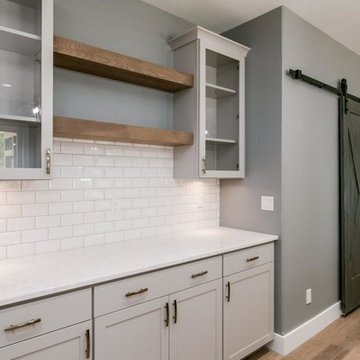
Inspiration för ett avskilt, stort lantligt l-kök, med en undermonterad diskho, luckor med infälld panel, vita skåp, bänkskiva i kvartsit, vitt stänkskydd, stänkskydd i tunnelbanekakel, mellanmörkt trägolv, en köksö och brunt golv
413 foton på kök, med en undermonterad diskho
1