37 foton på kök, med grönt stänkskydd
Sortera efter:
Budget
Sortera efter:Populärt i dag
1 - 20 av 37 foton

Central storage unit that comprises of a bespoke pull-out larder system and hoses the integrated fridge/freezer and further storage behind the top hung sliding door.
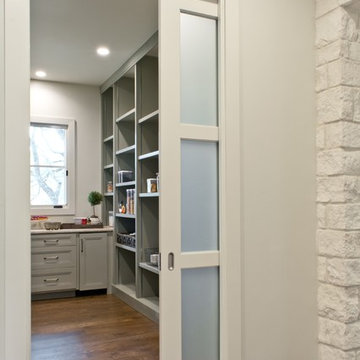
jennifer siu-rivera photography
Inspiration för klassiska kök, med en undermonterad diskho, luckor med infälld panel, gröna skåp, bänkskiva i kvartsit, grönt stänkskydd, stänkskydd i sten, integrerade vitvaror, mellanmörkt trägolv och en köksö
Inspiration för klassiska kök, med en undermonterad diskho, luckor med infälld panel, gröna skåp, bänkskiva i kvartsit, grönt stänkskydd, stänkskydd i sten, integrerade vitvaror, mellanmörkt trägolv och en köksö
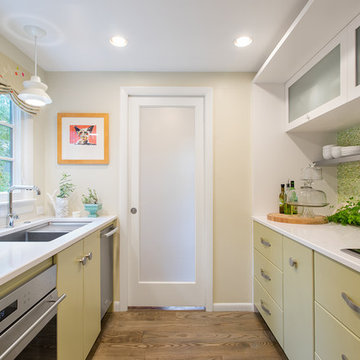
Evan White
Inspiration för avskilda klassiska parallellkök, med en undermonterad diskho, släta luckor, gröna skåp, grönt stänkskydd, stänkskydd i mosaik, rostfria vitvaror och mellanmörkt trägolv
Inspiration för avskilda klassiska parallellkök, med en undermonterad diskho, släta luckor, gröna skåp, grönt stänkskydd, stänkskydd i mosaik, rostfria vitvaror och mellanmörkt trägolv
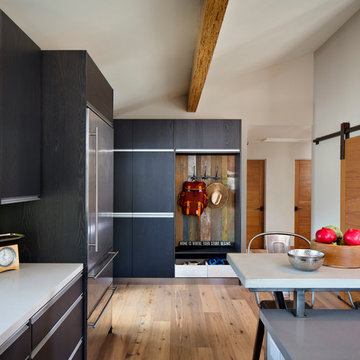
Architect: Ted Schultz, Schultz Architecture ( http://www.schultzarchitecture.com/)
Contractor: Casey Eskra, Pacific Coast Construction ( http://pcc-sd.com/), Christian Naylor
Photography: Chipper Hatter Photography ( http://www.chipperhatter.com/)
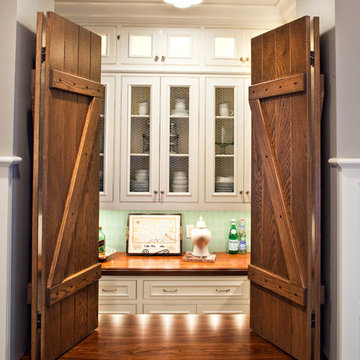
Martha O'Hara Interiors, Interior Design | L. Cramer Builders + Remodelers, Builder | Troy Thies, Photography | Shannon Gale, Photo Styling
Please Note: All “related,” “similar,” and “sponsored” products tagged or listed by Houzz are not actual products pictured. They have not been approved by Martha O’Hara Interiors nor any of the professionals credited. For information about our work, please contact design@oharainteriors.com.
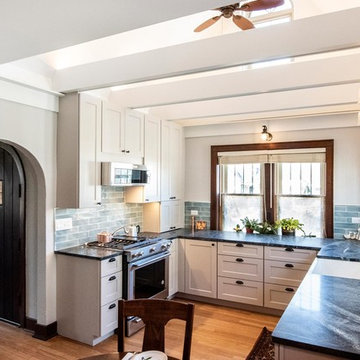
Woodland Cabinetry,
Liv Companies
Inredning av ett lantligt litet svart svart kök, med luckor med profilerade fronter, vita skåp, grönt stänkskydd och stänkskydd i keramik
Inredning av ett lantligt litet svart svart kök, med luckor med profilerade fronter, vita skåp, grönt stänkskydd och stänkskydd i keramik
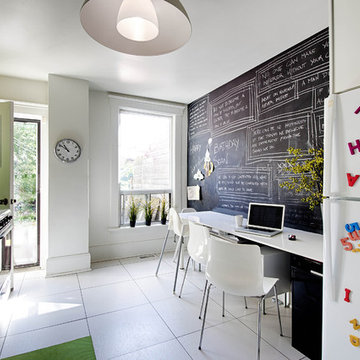
The long breakfast bar serves as a spot for food prep but also acts as a work space.
Steve Tsai photography
Inredning av ett modernt avskilt, mellanstort kök, med släta luckor, grönt stänkskydd, stänkskydd i tunnelbanekakel, vita vitvaror, bänkskiva i kvarts, klinkergolv i keramik och vitt golv
Inredning av ett modernt avskilt, mellanstort kök, med släta luckor, grönt stänkskydd, stänkskydd i tunnelbanekakel, vita vitvaror, bänkskiva i kvarts, klinkergolv i keramik och vitt golv
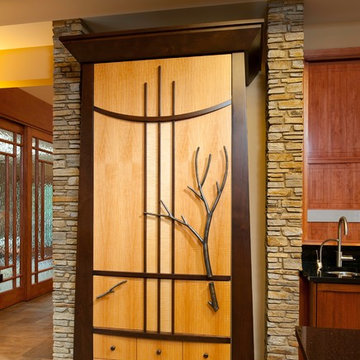
Hidden Refrigerator
Craig Thompson Photography
Inredning av ett asiatiskt stort, avskilt u-kök, med en undermonterad diskho, luckor med infälld panel, rostfria vitvaror, klinkergolv i keramik, skåp i mellenmörkt trä, granitbänkskiva, grönt stänkskydd, stänkskydd i keramik, en köksö och brunt golv
Inredning av ett asiatiskt stort, avskilt u-kök, med en undermonterad diskho, luckor med infälld panel, rostfria vitvaror, klinkergolv i keramik, skåp i mellenmörkt trä, granitbänkskiva, grönt stänkskydd, stänkskydd i keramik, en köksö och brunt golv
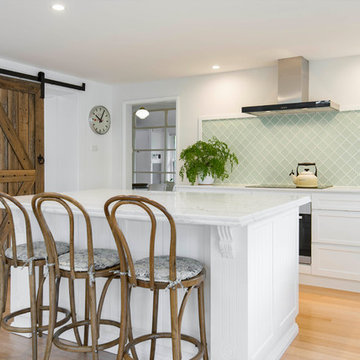
Inspiration för ett mellanstort funkis kök, med en nedsänkt diskho, skåp i shakerstil, vita skåp, marmorbänkskiva, grönt stänkskydd, stänkskydd i porslinskakel, ljust trägolv och en köksö
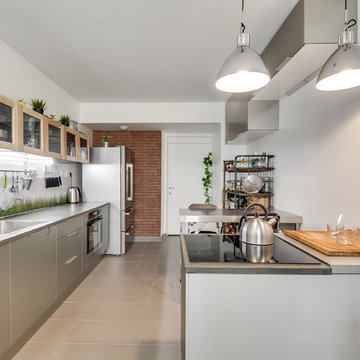
Meero
Inredning av ett industriellt linjärt kök med öppen planlösning, med en undermonterad diskho, bänkskiva i betong, grönt stänkskydd, glaspanel som stänkskydd, rostfria vitvaror, klinkergolv i keramik och grått golv
Inredning av ett industriellt linjärt kök med öppen planlösning, med en undermonterad diskho, bänkskiva i betong, grönt stänkskydd, glaspanel som stänkskydd, rostfria vitvaror, klinkergolv i keramik och grått golv
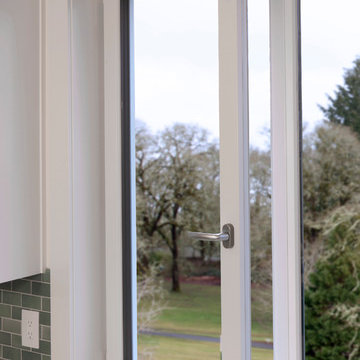
This beautiful Craftsman style Passive House has a carbon footprint 20% that of a typically built home in Oregon. Its 12-in. thick walls with cork insulation, ultra-high efficiency windows and doors, solar panels, heat pump hot water, Energy Star appliances, fresh air intake unit, and natural daylighting keep its utility bills exceptionally low.
Jen G. Pywell
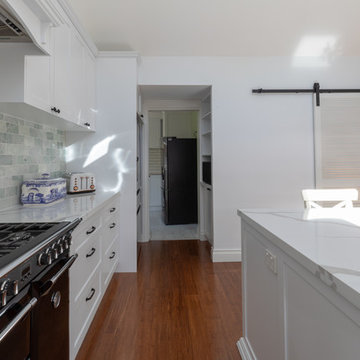
Kitchen, Photos by Light Studies
Inredning av ett klassiskt mycket stort vit vitt kök, med en rustik diskho, skåp i shakerstil, vita skåp, bänkskiva i glas, grönt stänkskydd, stänkskydd i cementkakel, svarta vitvaror och en köksö
Inredning av ett klassiskt mycket stort vit vitt kök, med en rustik diskho, skåp i shakerstil, vita skåp, bänkskiva i glas, grönt stänkskydd, stänkskydd i cementkakel, svarta vitvaror och en köksö
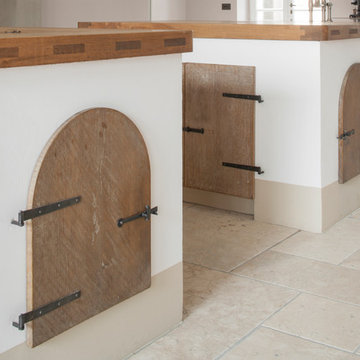
A variety of furniture styles were deployed in this bespoke kitchen to give the impression that the room had evolved over time. The central kitchen islands were designed in plaster, with hand planed and finished arched chesnut doors at the ends, typical of the local vernacular.
The dresser uses bespoke espagnolette ironmongery with rounded inside moulds on the lay-on door frame to introduce a French element, while the furniture flanking the Wolf range oven is more Georgian in feel.
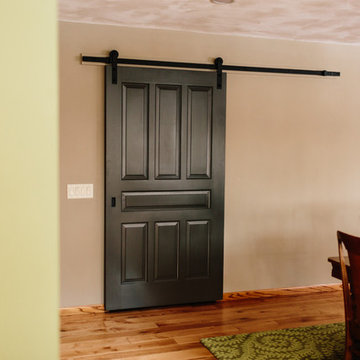
A barn door separates a new mudroom from the dining room.
Inspiration för stora klassiska kök, med en rustik diskho, luckor med infälld panel, vita skåp, granitbänkskiva, grönt stänkskydd, stänkskydd i glaskakel, integrerade vitvaror, ljust trägolv, en köksö och brunt golv
Inspiration för stora klassiska kök, med en rustik diskho, luckor med infälld panel, vita skåp, granitbänkskiva, grönt stänkskydd, stänkskydd i glaskakel, integrerade vitvaror, ljust trägolv, en köksö och brunt golv
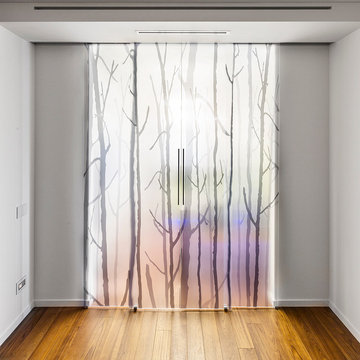
A&R Tartaglione
Inredning av ett modernt stort, avskilt u-kök, med en dubbel diskho, luckor med glaspanel, vita skåp, bänkskiva i kvarts, grönt stänkskydd, glaspanel som stänkskydd, rostfria vitvaror, mellanmörkt trägolv och en halv köksö
Inredning av ett modernt stort, avskilt u-kök, med en dubbel diskho, luckor med glaspanel, vita skåp, bänkskiva i kvarts, grönt stänkskydd, glaspanel som stänkskydd, rostfria vitvaror, mellanmörkt trägolv och en halv köksö
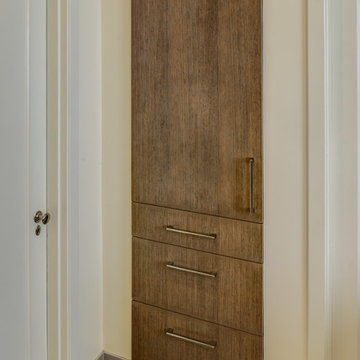
The client was working with a very small space that couldn’t be expanded, but they wanted to create an island. The designer ended up creating a peninsula work space that gave them the feel of an island without invading as much of the limited space. Open shelves we also brought in to create a more welcoming atmosphere, while creating the illusion of more space. Finally, an earthy-green backsplash was added to add color and texture to the kitchen.
“Fresh Compact Eat-in Kitchen remodel with an open concept and fun atmosphere. Design by Gillman’s” — Dura Supreme Cabinetry
Treve Johnson Photography
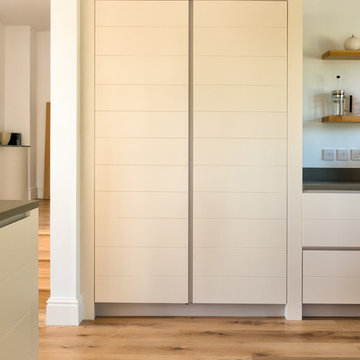
Colin Cadle
Bild på ett stort funkis kök, med en nedsänkt diskho, släta luckor, grå skåp, bänkskiva i koppar, grönt stänkskydd, rostfria vitvaror, ljust trägolv och en köksö
Bild på ett stort funkis kök, med en nedsänkt diskho, släta luckor, grå skåp, bänkskiva i koppar, grönt stänkskydd, rostfria vitvaror, ljust trägolv och en köksö
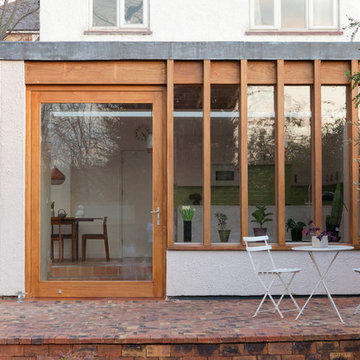
Megan Taylor
Modern inredning av ett mellanstort kök, med en enkel diskho, släta luckor, marmorbänkskiva, grönt stänkskydd, stänkskydd i keramik, vita vitvaror, klinkergolv i terrakotta och en köksö
Modern inredning av ett mellanstort kök, med en enkel diskho, släta luckor, marmorbänkskiva, grönt stänkskydd, stänkskydd i keramik, vita vitvaror, klinkergolv i terrakotta och en köksö
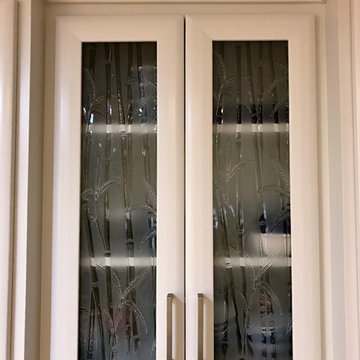
Foto på ett stort vintage kök, med en undermonterad diskho, luckor med infälld panel, vita skåp, bänkskiva i kvarts, grönt stänkskydd, stänkskydd i porslinskakel, rostfria vitvaror, mellanmörkt trägolv och en köksö
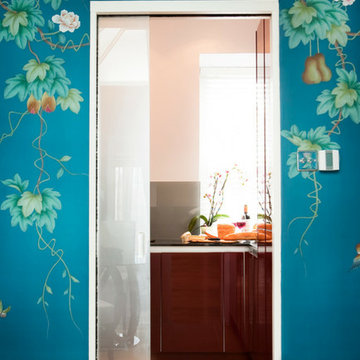
- Removal of the entire interior of the apartment including kitchen, bathroom fittings, existing flooring, radiators and pipes and existing bathroom tiles.
- The supply and fit of electric under floor heating for the entire apartment, glass sliding door from Eclisse (30min fire proof), bespoke mirrors 4x (screw less), washing machine, tumble dryer and 42inch LCD wall mounted.
- Installation of new glazing for sound proofing and cut to size to fit existing framework, real wood flooring through the entire property, partitioning, tiling in the bathrooms including mosaic tiling in the shower room niches including the shower and the recesses of the en suite.
- A large number of electrical works, some features include Cat 6 cabling in all rooms of the three bed, two bath apartment, speakers in ceilings of the main bedroom, en suite, dining room and living room (surround sound), an automatic sensor which was installed for night time entry to the en suite with a low level light automatically turning on upon entry and re wiring of the property to comply with current regulations (NICEIC qualified).
- Airborne and impact sound isolation tests before and after
- Plumbing works, which included installation of shower fittings and pipe work, basins, bath and WC installation
- Plastering of walls and ceiling of entire property
- Professional installation of high end wallpaper imported from Hong Kong
37 foton på kök, med grönt stänkskydd
1